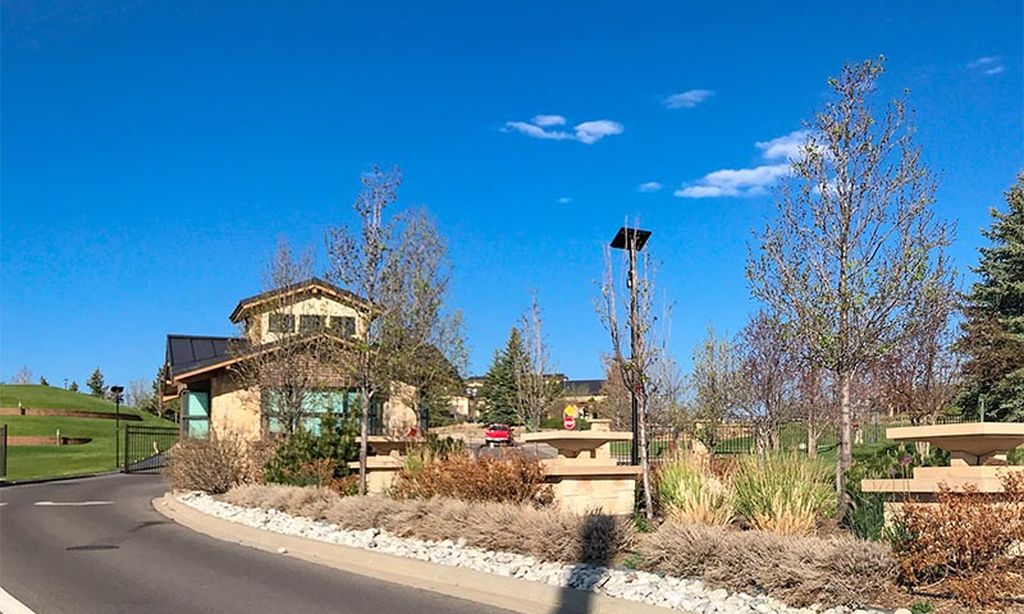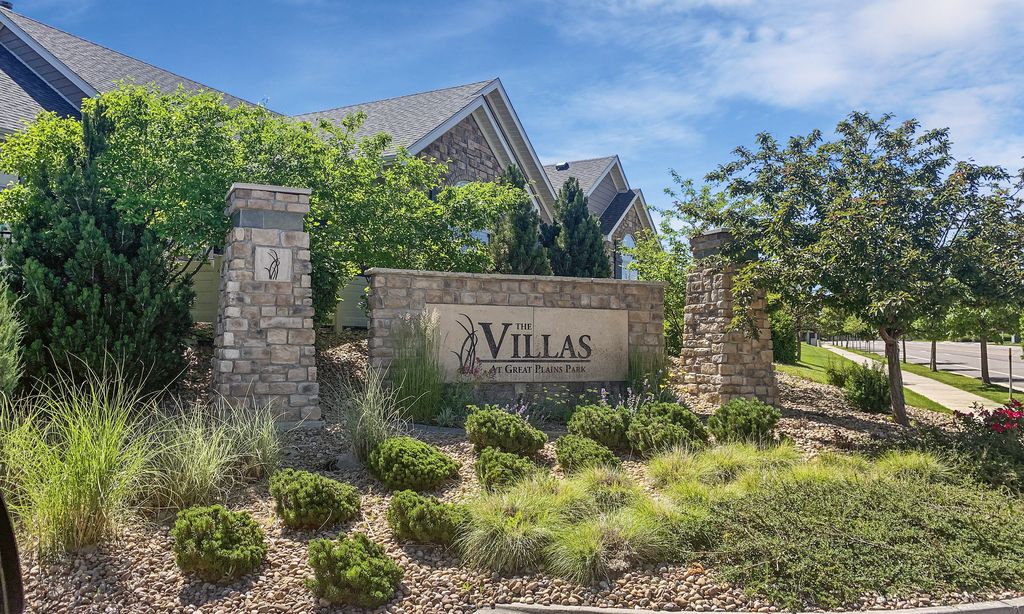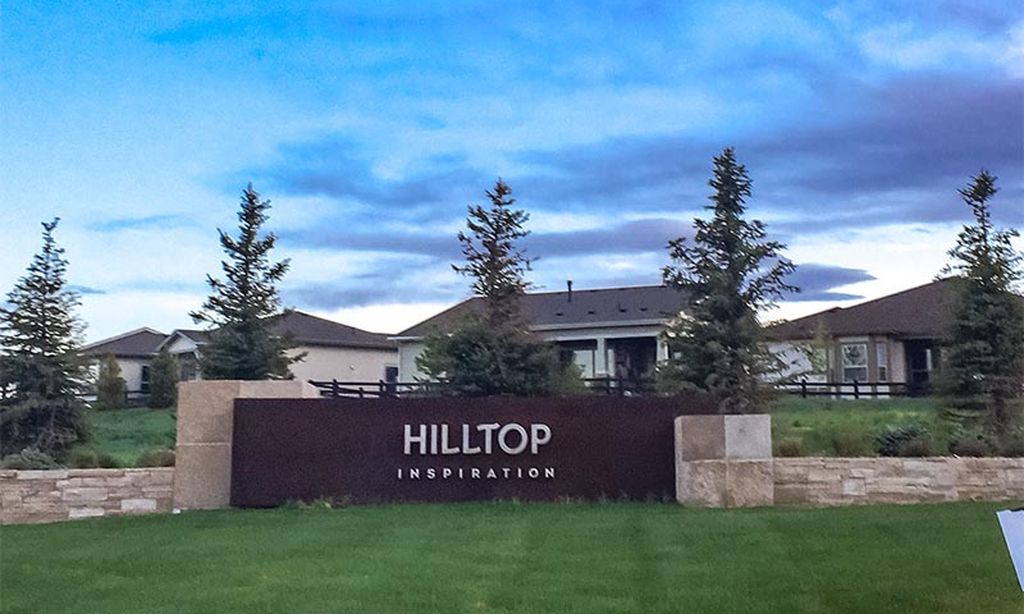- 2 beds
- 2 baths
- 1,200 sq ft
14050 E Linvale Pl Apt 106, Aurora, CO, 80014
Community: Heather Gardens
-
Home type
Condominium
-
Year built
1977
-
Price per sq ft
$263
-
Taxes
$1798 / Yr
-
HOA fees
$655 / Mo
-
Last updated
Today
-
Views
7
-
Saves
2
Questions? Call us: (720) 605-3670
Overview
Assumable loan! 2.25% for well qualified VA buyer! Welcome to this beautifully updated and upgraded 2-bedroom, 2-bathroom condo, ideally located on the first floor for easy access and convenience. This home has been thoughtfully updated with modern finishes and stylish touches throughout. First level for easy access to garage or dog access! Step inside to discover updated new sliding glass doors and interior doors, opening up the space and offering a seamless flow. The custom closets provide ample storage and organization, making every inch of this condo functional and stylish. The luxury vinyl flooring throughout is not only visually appealing but also durable and easy to maintain. The kitchen features stunning corian countertops, complemented by sleek stainless steel appliances, creating the perfect environment for cooking and entertaining. Both bathrooms are beautifully upgraded with high-end finishes that match the elegance of the entire condo. Relax and unwind on your private fully unclosed lanai with operational windows, offering a peaceful outdoor space to enjoy your morning coffee or evening breeze. With all these modern upgrades, this condo offers the perfect blend of comfort, convenience, and style. Don't miss out on the opportunity to own this incredible home!
Interior
Appliances
- Dishwasher, Disposal, Dryer, Freezer, Microwave, Oven, Refrigerator, Washer
Bedrooms
- Bedrooms: 2
Bathrooms
- Total bathrooms: 2
- Three-quarter baths: 1
- Full baths: 1
Laundry
- In Unit
Cooling
- Air Conditioning
Heating
- Hot Water, Radiant
Features
- Breakfast Bar, Built-in Features, Ceiling Fan(s), Elevator, Granite Counters, Open Floorplan, Pantry, Primary Suite, Smoke Free
Levels
- One
Size
- 1,200 sq ft
Exterior
Private Pool
- No
Patio & Porch
- Covered
Garage
- Garage Spaces:
- Concrete
- Heated Garage
- Lighted
- Storage
- Underground
Carport
- None
Year Built
- 1977
Waterfront
- No
Water Source
- Public
Sewer
- Public Sewer
Community Info
HOA Fee
- $655
- Frequency: Monthly
- Includes: Business Center, Clubhouse, Elevator(s), Fitness Center, Receiving Room, Garden Area, Golf Course, On Site Manager/Engineer, Park, Parking, Pond Seasonal, Pool, Sauna, Security, Spa/Hot Tub, Storage, Tennis Court(s), Trail(s)
Taxes
- Annual amount: $1,798.00
- Tax year: 2024
Senior Community
- Yes
Location
- City: Aurora
- County/Parrish: Arapahoe
Listing courtesy of: Molly Krenz, Blue Picket Realty Listing Agent Contact Information: [email protected],720-837-7674
MLS ID: REC7994162
Listings courtesy of REcolorado MLS as distributed by MLS GRID. Based on information submitted to the MLS GRID as of Jan 17, 2026, 06:40am PST. All data is obtained from various sources and may not have been verified by broker or MLS GRID. Supplied Open House Information is subject to change without notice. All information should be independently reviewed and verified for accuracy. Properties may or may not be listed by the office/agent presenting the information. Properties displayed may be listed or sold by various participants in the MLS.
Heather Gardens Real Estate Agent
Want to learn more about Heather Gardens?
Here is the community real estate expert who can answer your questions, take you on a tour, and help you find the perfect home.
Get started today with your personalized 55+ search experience!
Want to learn more about Heather Gardens?
Get in touch with a community real estate expert who can answer your questions, take you on a tour, and help you find the perfect home.
Get started today with your personalized 55+ search experience!
Homes Sold:
55+ Homes Sold:
Sold for this Community:
Avg. Response Time:
Community Key Facts
Age Restrictions
- 55+
Amenities & Lifestyle
- See Heather Gardens amenities
- See Heather Gardens clubs, activities, and classes
Homes in Community
- Total Homes: 2,426
- Home Types: Attached, Condos, Single-Family
Gated
- No
Construction
- Construction Dates: 1973 - 1986
- Builder: EDI
Similar homes in this community
Popular cities in Colorado
The following amenities are available to Heather Gardens - Aurora, CO residents:
- Clubhouse/Amenity Center
- Golf Course
- Restaurant
- Fitness Center
- Indoor Pool
- Outdoor Pool
- Card Room
- Ceramics Studio
- Arts & Crafts Studio
- Woodworking Shop
- Ballroom
- Computers
- Library
- Billiards
- Walking & Biking Trails
- Tennis Courts
- Horseshoe Pits
- Lakes - Scenic Lakes & Ponds
- R.V./Boat Parking
- Gardening Plots
- Table Tennis
- Golf Practice Facilities/Putting Green
- Picnic Area
- On-site Retail
- Locker Rooms
- Lounge
There are plenty of activities available in Heather Gardens. Here is a sample of some of the clubs, activities and classes offered here.
- 500 Club
- 55 Bowling League
- ACBL Duplicate Bridge
- Arts and Craft Fair
- Aurora Republican Women (ARW)
- Billiards
- Breakfast Optimist
- Bunko
- Caregiver Support Group
- Colorado Symphony Guild
- Columbine Belles Social Club
- Crossroads - AA Fellowship
- Daughters of the Nile
- Deaf/Hard of Hearing
- Democrats
- Fifty (50) & Who's Counting
- Flea Market
- Foundation
- Friends of Colorado Boys Ranch
- Frolics
- Gardening
- Genealogy
- Grief Support Group
- Hand & Foot
- Harmoneers
- High 12
- Kiwanis
- Ladies First Friday Bridge
- Ladies Golf
- Low-Vision Support Group
- Luncheon Optimist
- Mac User's Group
- Mah Jongg
- Men's Bridge
- Men's Golf
- Men with a Purpose
- Mexican Train Dominoes
- NARFE (National Association for Retired Federal Employees)
- Order of Eastern Star
- P.E.O. Group
- Parkinson Support Group
- Photography
- Ping Pong
- Pinochle
- Republicans
- Round Table Book Review
- Shriner
- Society of Military Widows
- Stamp Collectors
- Tennis
- TOPS (Take Off Pounds Sensibly)
- Visiting Nurse Association (VNA)
- Visually Impaired Support Group
- Wine & Cheese Club
- Women and Investing
- Woodworking
- Writing








