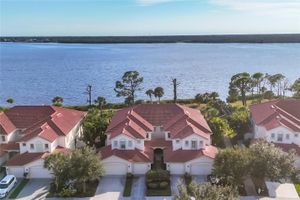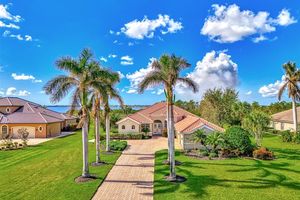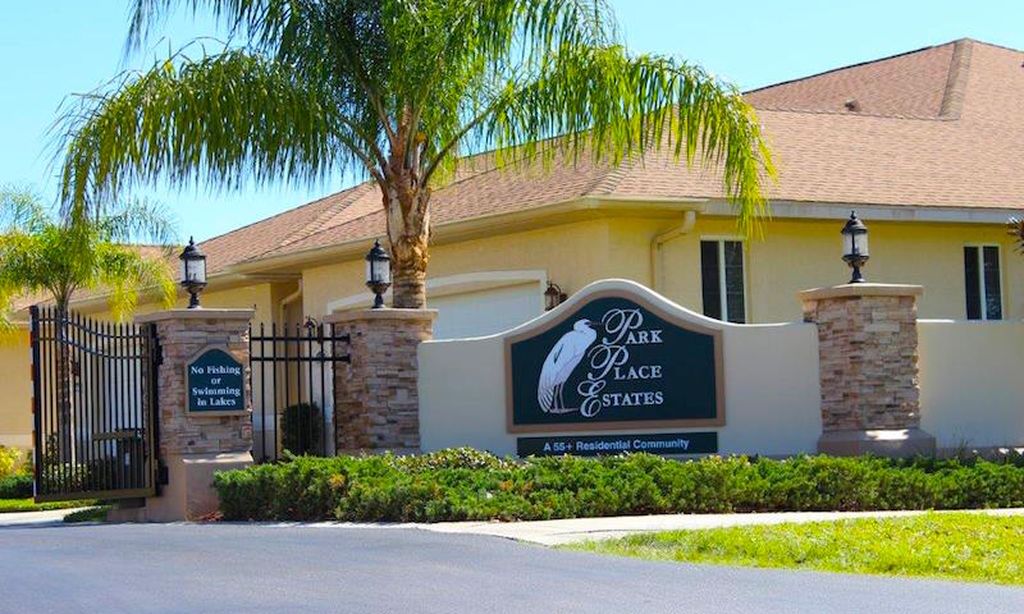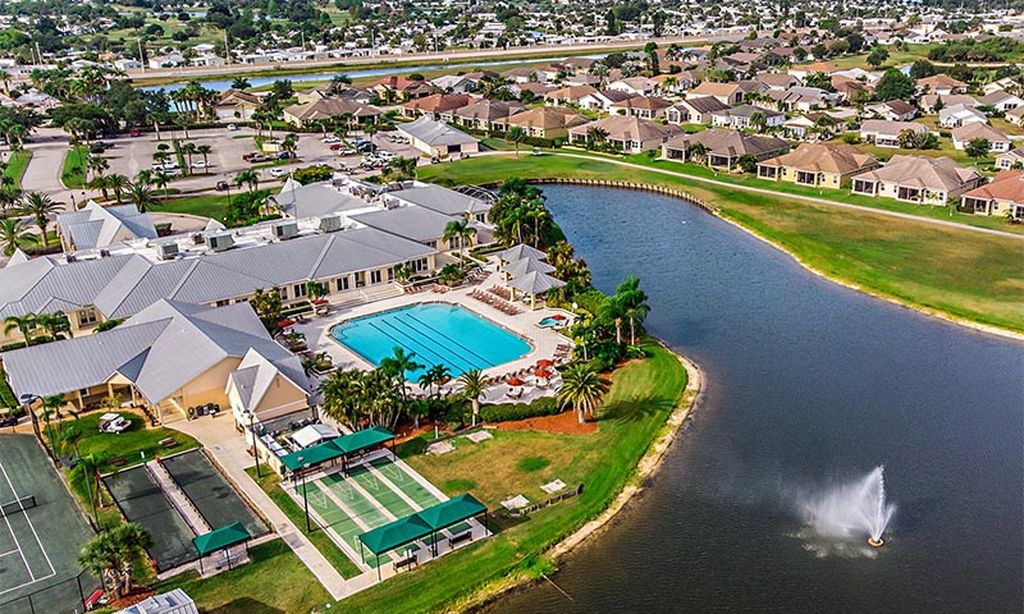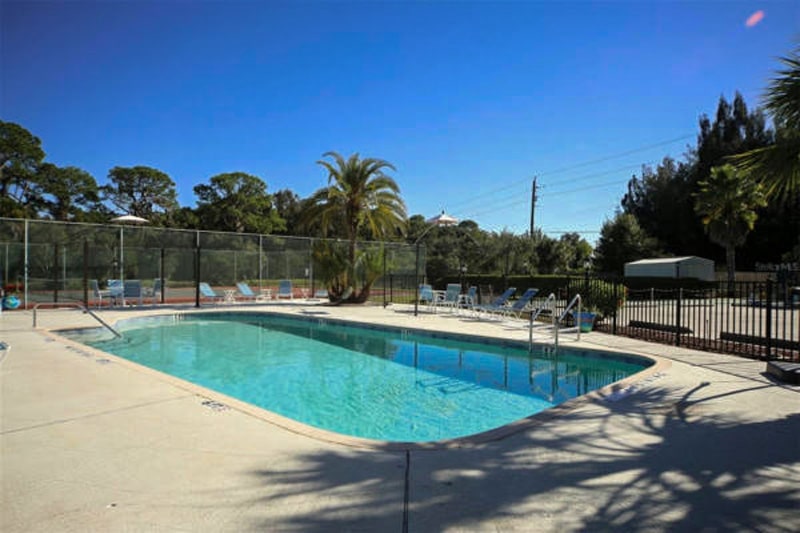- 2 beds
- 2 baths
- 2,093 sq ft
14309 Bridgeview Ln, Port Charlotte, FL, 33953
Community: Riverwood
-
Home type
Single family
-
Year built
1994
-
Lot size
10,918 sq ft
-
Price per sq ft
$179
-
Taxes
$4862 / Yr
-
HOA fees
$309 / Mo
-
Last updated
Today
-
Views
4
Questions? Call us: (941) 336-6775
Overview
Located in the beautiful gated community of Riverwood & neighborhood of Stonebridge, this charming 2-bedroom, 2-bath home with a den or office is perfectly positioned at the end of a quiet cul-de-sac on the 9th fairway, offering both privacy and lovely golf course views. Just a short stroll from the community center, you’ll have easy access to the many amenities that make this neighborhood so special. With an open and split floor plan, this home blends comfort and functionality while creating a bright and welcoming atmosphere from the moment you step inside. The main living area greets you with soaring ceilings, soft natural light, and an easy flow that makes the home feel both spacious and warm. The living room features sliders to the lanai topped with transom windows, creating a light-filled and airy setting. The family room flows into the kitchen, creating an inviting gathering space. Expansive picture windows line the back wall, framing peaceful views of the golf course and garden. The kitchen features solid maple wood cabinets, stainless steel appliances, a breakfast bar, and a cozy breakfast nook accented by an aquarium window that overlooks the lush landscaping. Off the living area is a laundry room with built-in storage. The lanai is generously sized and features a clear view screen, allowing you to enjoy the scenery without visual barriers. Just beyond, a spacious brick paver patio extends the living space outdoors, creating a perfect place to relax, grill, or gather with friends. There is also room to add a pool if desired. A separate office or den at the front of the home offers flexibility and charm with its lovely bay window, making it an ideal space for working or reading. The primary suite is tucked away for privacy and comfort, featuring sliders to the lanai, a walk in closet, dual sinks, a spa tub, and a tiled walk in shower. The guest bedroom and bath can be closed off with a pocket door to create a private suite for visitors. Additional features include a newer roof installed in 2017, impact resistant windows, an impact resistant garage door 2024, and an HVAC system and hot water heater that were both replaced in 2021. The hot water heater also comes with a 12-year transferable warranty for added peace of mind. Also included, Drexel Heritage MBR Suite and Dining Room with Hutch, 2 large leafs and 6 chairs all in a beautiful cherry finish.The lanai was rescreened in 2022, making this home move-in ready with valuable updates already in place. As part of the vibrant Riverwood community, residents enjoy a par-72 championship golf course, a state-of-the-art fitness center, a resort-style pool, pickleball courts, and Har-Tru tennis courts. Beyond the gates, you will find easy access to world-class fishing, boating, waterfront dining, shopping, and the beautiful sandy beaches of the Gulf. Conveniently located between Sarasota and Fort Myers on Florida’s West Coast, this home offers a wonderful blend of comfort, convenience, and resort-style living. Immediate occupancy available!
Interior
Appliances
- Dishwasher, Disposal, Dryer, Electric Water Heater, Microwave, Range, Refrigerator, Washer
Bedrooms
- Bedrooms: 2
Bathrooms
- Total bathrooms: 2
- Full baths: 2
Laundry
- Laundry Room
Cooling
- Central Air
Heating
- Electric
Fireplace
- None
Features
- Built-in Features, Ceiling Fan(s), Open Floorplan, Solid-Wood Cabinets, Split Bedrooms, Stone Counters, Walk-In Closet(s), Window Treatments
Levels
- One
Size
- 2,093 sq ft
Exterior
Private Pool
- No
Patio & Porch
- Rear Porch, Screened
Roof
- Tile
Garage
- Attached
- Garage Spaces: 2
- Driveway
- Garage Door Opener
- Garage Faces Side
Carport
- None
Year Built
- 1994
Lot Size
- 0.25 acres
- 10,918 sq ft
Waterfront
- No
Water Source
- Public
Sewer
- Public Sewer
Community Info
HOA Fee
- $309
- Frequency: Monthly
- Includes: Basketball Court, Clubhouse, Fence Restrictions, Fitness Center, Gated, Golf Course, Pickleball, Playground, Pool, Recreation Facilities, Shuffleboard Court, Spa/Hot Tub, Storage, Tennis Court(s)
Taxes
- Annual amount: $4,861.98
- Tax year: 2024
Senior Community
- No
Features
- Clubhouse, Deed Restrictions, Dog Park, Fitness Center, Gated, Guarded Entrance, Golf, Irrigation-Reclaimed Water, Park, Playground, Pool, Restaurant, Sidewalks, Tennis Court(s), Street Lights
Location
- City: Port Charlotte
- County/Parrish: Charlotte
- Township: 40S
Listing courtesy of: Brian Burget, PEACE HARBOR REAL ESTATE INC., 941-380-1909
MLS ID: C7516148
Listings courtesy of Stellar MLS as distributed by MLS GRID. Based on information submitted to the MLS GRID as of Nov 29, 2025, 03:08am PST. All data is obtained from various sources and may not have been verified by broker or MLS GRID. Supplied Open House Information is subject to change without notice. All information should be independently reviewed and verified for accuracy. Properties may or may not be listed by the office/agent presenting the information. Properties displayed may be listed or sold by various participants in the MLS.
Riverwood Real Estate Agent
Want to learn more about Riverwood?
Here is the community real estate expert who can answer your questions, take you on a tour, and help you find the perfect home.
Get started today with your personalized 55+ search experience!
Want to learn more about Riverwood?
Get in touch with a community real estate expert who can answer your questions, take you on a tour, and help you find the perfect home.
Get started today with your personalized 55+ search experience!
Homes Sold:
55+ Homes Sold:
Sold for this Community:
Avg. Response Time:
Community Key Facts
Age Restrictions
- None
Amenities & Lifestyle
- See Riverwood amenities
- See Riverwood clubs, activities, and classes
Homes in Community
- Total Homes: 1,323
- Home Types: Single-Family, Attached, Condos
Gated
- Yes
Construction
- Construction Dates: 1992 - 2014
- Builder: Centex Homes
Similar homes in this community
Popular cities in Florida
The following amenities are available to Riverwood - Port Charlotte, FL residents:
- Clubhouse/Amenity Center
- Golf Course
- Restaurant
- Fitness Center
- Outdoor Pool
- Card Room
- Ballroom
- Library
- Billiards
- Tennis Courts
- Bocce Ball Courts
- Shuffleboard Courts
- Lakes - Scenic Lakes & Ponds
- Demonstration Kitchen
- Outdoor Patio
- Pet Park
- Picnic Area
- On-site Retail
- Multipurpose Room
- Croquet Court/Lawn
- Locker Rooms
- Spa
- Beach
- Lounge
- BBQ
There are plenty of activities available in Riverwood. Here is a sample of some of the clubs, activities and classes offered here.
- Ballroom Dance
- Billiards
- Bocce Ball
- Book Club
- Breakfast Bike Club
- Croquet
- Movie Night
- Riverwood Chorus
- Rosary Club
- Scrapbooking
- Tai Chi
- Tap Class
- Tennis
- Shuffleboard
- Water Exercise
- Yoga
- Zumba


