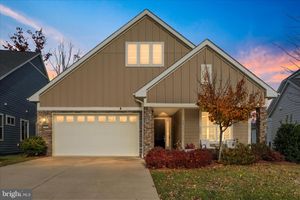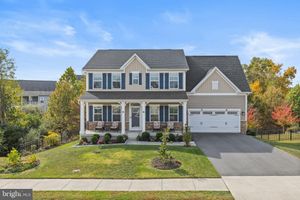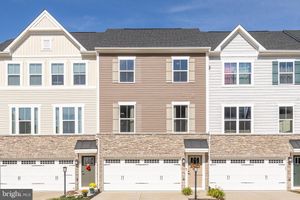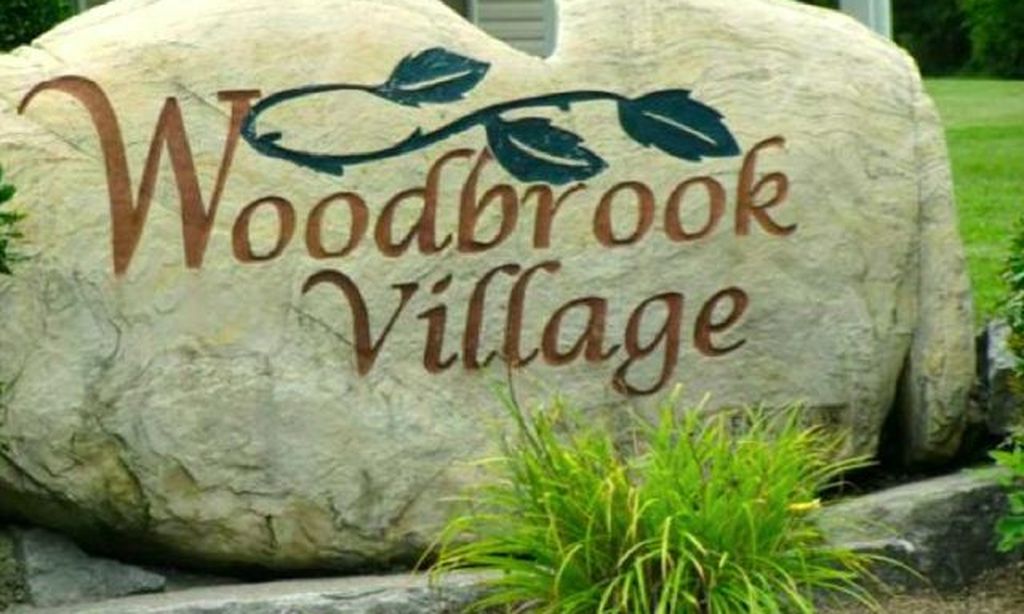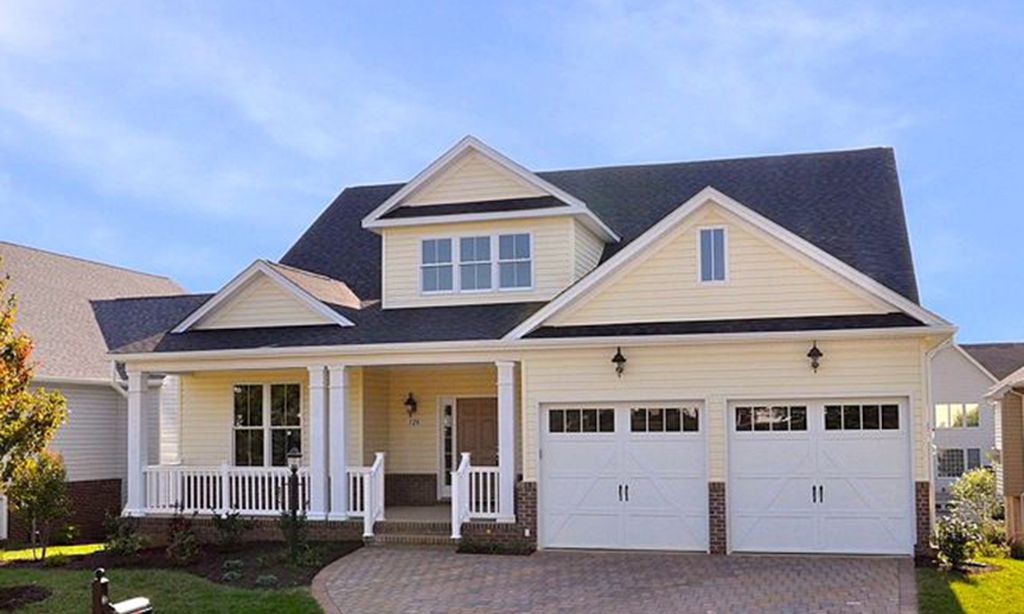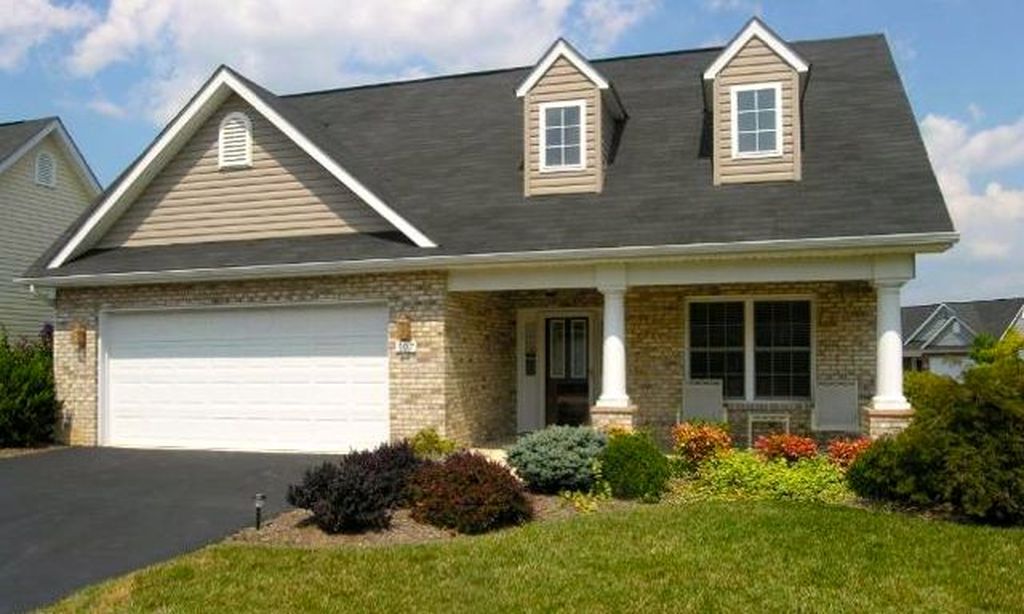- 4 beds
- 4 baths
- 3,921 sq ft
144 Cowbird St, Lake Frederick, VA, 22630
Community: Trilogy® at Lake Frederick
-
Year built
2023
-
Lot size
6,970 sq ft
-
Price per sq ft
$217
-
Taxes
$3779 / Yr
-
HOA fees
$395 / Mo
-
Last updated
2 days ago
-
Views
5
-
Saves
1
Questions? Call us: (540) 299-2354
Overview
Exquisite Lake Frederick Home with Extensive Upgrades THAT BACKS TO TREES! A must-see, this beautifully upgraded residence offering luxurious finishes and modern conveniences in the sought-after Lake Frederick 55+ community. Perfectly situated on a tree-backed, premium lot, this impeccably maintained "Nice" model is ready for elegant, functional living with no detail overlooked. The main level's open-concept layout features engineered hardwood. The space flows and opens seamlessly through the gourmet kitchen, living and dining areas and home office. The chef’s kitchen features an upgraded, Kitchen Aid stainless steel appliance package with natural gas 5 burner cooktop, double wall ovens, center island with extra-large sink and cleverly flush-installed garbage disposal control on the countertop. Quartz countertops and a huge pantry with wooden shelving all serve the culinary enthusiast. The home office provides a perfect space to work and study with custom, built-in desks, shelving, and cabinetry. A unique highlight of this home are floor to ceiling glass sliding doors that open the entire home to a covered screened-in porch with floor to ceiling fireplace, making this special space enjoyable during all four seasons. Seamlessly joining the outdoors to indoors, this creates a space that is perfect for entertaining or quiet, fireside moments. Open or closed, this bonus living space provides a peaceful retreat with views of mature trees that provide privacy and peaceful serenity and truly sets the home apart from others in its class. Two of the home’s four bedrooms are on the main level. The primary suite provides a calm and private escape with custom plantation shutters. An en-suite bathroom features a walk-in shower, custom pull-out drawers and customized closet. The second bedroom and adjacent full bathroom are also conveniently located on this main level. The crowning touches on the main level are fully custom window treatments including a combination of plantation shutters, blinds (that raise and lower from both top and bottom of the window it serves), and custom draperies. All convey to the new owner. The basement level offers the best of everything for optimal use and enjoyment of this mostly-finished space. There is a spacious, finished living area featuring two double glass doors that open to a fenced-in, landscaped yard with full in-ground sprinkler system backed by trees and woods. This not only provides natural light and brightness to the lower level, but also the privacy that is a premium to any homeowner. The third and fourth bedrooms and third full bath are on this level along with a bonus room perfect for use as a home office, hobby room, gym, storage or private retreat. An unfinished area provides abundant storage. The current owner uses this for carpentry and woodworking and includes two additional 20 amp circuits. The owners have ensured that the home will meet the needs of the next, tech-savvy owner by installing Apple Smart Home features including Smart switches, thermostats and garage doors. Whole home WI-FI and hardwired routers support the user and the high speed internet available (Verizon FIOS). The owner’s attention to function and durability extends to the 3-car garage, having added epoxy flooring. Residents of Lake Frederick enjoy access to world-class amenities, including a clubhouse with Regions 117 restaurant, fitness center, indoor & outdoor pools, pickle ball & tennis courts, aerobics-dance studio, hobby/game room, arts & crafts studio, ballroom, miles of walking and biking trails, lake access and sponsored activities. Don’t miss this rare opportunity to own a home with designer upgrades and resort-style living all in a picturesque lake community within one hour of major airports, Northern Virginia, Washington DC, and the best of the Northern Shenandoah Valley. Nestle into your exquisite home or conveniently venture out to all that is at your fingertips!
Interior
Appliances
- Stainless Steel Appliances, Refrigerator, Oven - Double, Cooktop, Dishwasher, Disposal, Built-In Microwave, Washer - Front Loading, Dryer - Front Loading, Water Heater - Tankless, Water Conditioner - Owned
Bedrooms
- Bedrooms: 4
Bathrooms
- Total bathrooms: 4
- Full baths: 4
Cooling
- Central A/C
Heating
- Forced Air
Fireplace
- 1
Features
- Floor Plan - Open, Kitchen - Gourmet, Kitchen - Island, Pantry, Upgraded Countertops, Dining Area, Family Room Off Kitchen, Recessed Lighting, Entry Level Bedroom, Primary Bath(s), Walk-in Closet(s), Window Treatments, Built-Ins, Wood Floors, Carpet
Levels
- 1
Size
- 3,921 sq ft
Exterior
Private Pool
- No
Patio & Porch
- Patio(s), Screened, Deck(s)
Garage
- Garage Spaces: 3
- Concrete Driveway
Carport
- None
Year Built
- 2023
Lot Size
- 0.16 acres
- 6,970 sq ft
Waterfront
- No
Water Source
- Public
Sewer
- Public Sewer
Community Info
HOA Fee
- $395
- Frequency: Monthly
- Includes: Gated Community, Retirement Community, Dog Park, Fitness Center, Exercise Room, Game Room, Art Studio, Bar/Lounge, Common Grounds, Jog/Walk Path, Lake, Pool - Indoor, Pool - Outdoor, Recreational Center, Tennis Courts
Taxes
- Annual amount: $3,779.00
- Tax year: 2025
Senior Community
- Yes
Location
- City: Lake Frederick
Listing courtesy of: Melissa Youngblood, ERA Oakcrest Realty, Inc. Listing Agent Contact Information: [email protected]
MLS ID: VAFV2037546
The information included in this listing is provided exclusively for consumers' personal, non-commercial use and may not be used for any purpose other than to identify prospective properties consumers may be interested in purchasing. The information on each listing is furnished by the owner and deemed reliable to the best of his/her knowledge, but should be verified by the purchaser. BRIGHT MLS and 55places.com assume no responsibility for typographical errors, misprints or misinformation. This property is offered without respect to any protected classes in accordance with the law. Some real estate firms do not participate in IDX and their listings do not appear on this website. Some properties listed with participating firms do not appear on this website at the request of the seller.
Trilogy® at Lake Frederick Real Estate Agent
Want to learn more about Trilogy® at Lake Frederick?
Here is the community real estate expert who can answer your questions, take you on a tour, and help you find the perfect home.
Get started today with your personalized 55+ search experience!
Want to learn more about Trilogy® at Lake Frederick?
Get in touch with a community real estate expert who can answer your questions, take you on a tour, and help you find the perfect home.
Get started today with your personalized 55+ search experience!
Homes Sold:
55+ Homes Sold:
Sold for this Community:
Avg. Response Time:
Community Key Facts
Age Restrictions
- 55+
Amenities & Lifestyle
- See Trilogy® at Lake Frederick amenities
- See Trilogy® at Lake Frederick clubs, activities, and classes
Homes in Community
- Total Homes: 950
- Home Types: Single-Family, Attached
Gated
- Yes
Construction
- Construction Dates: 2006 - Present
- Builder: Shea Homes, The Oxbridge Group
Similar homes in this community
Popular cities in Virginia
The following amenities are available to Trilogy® at Lake Frederick - Lake Frederick, VA residents:
- Clubhouse/Amenity Center
- Restaurant
- Fitness Center
- Indoor Pool
- Outdoor Pool
- Aerobics & Dance Studio
- Hobby & Game Room
- Arts & Crafts Studio
- Ballroom
- Walking & Biking Trails
- Tennis Courts
- Pickleball Courts
- Lakes - Boat Accessible
- Parks & Natural Space
- Demonstration Kitchen
- Outdoor Patio
- Golf Practice Facilities/Putting Green
- Multipurpose Room
- Boat Launch
- Dining
There are plenty of activities available in Trilogy® at Lake Frederick. Here is a sample of some of the clubs, activities and classes offered here.
- Bocce Ball
- Bunco
- Fishing
- Gardening
- Hiking
- History Club
- Kayaking
- Ladies Bible Study
- Paddleboarding
- Palette Club
- Pickleball
- Red Hat Club
- Tennis

