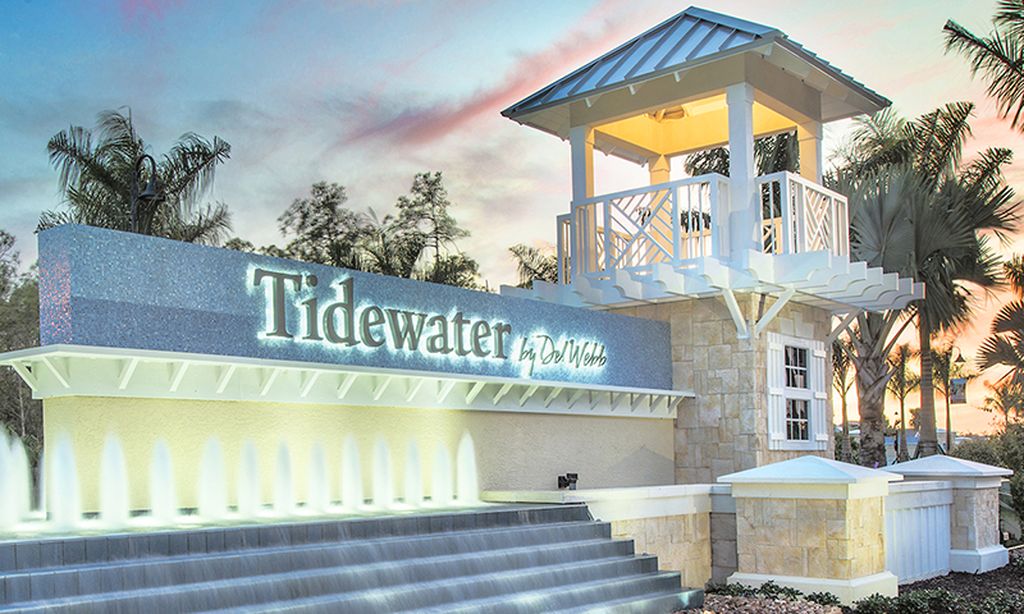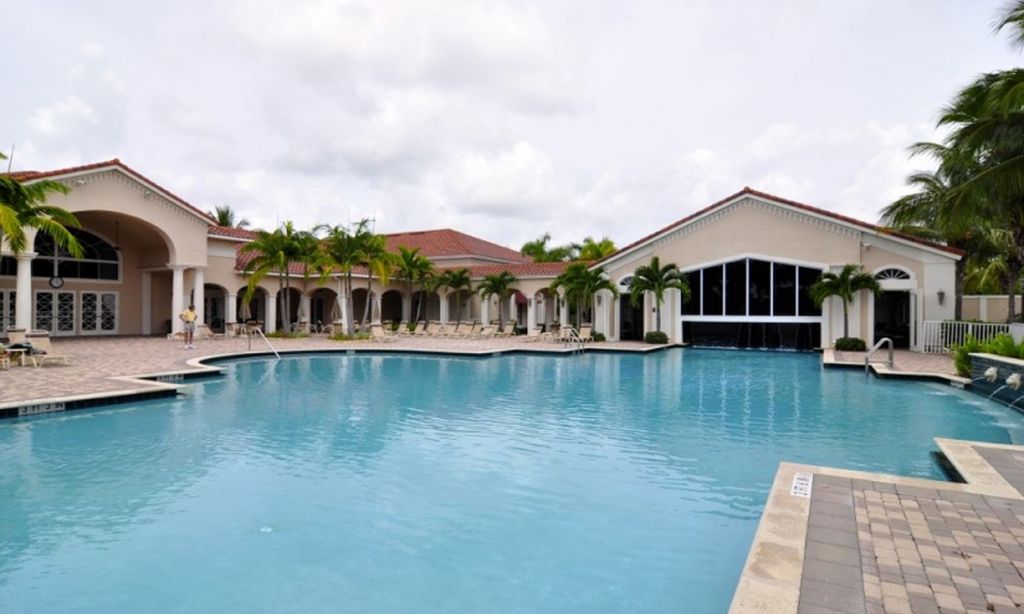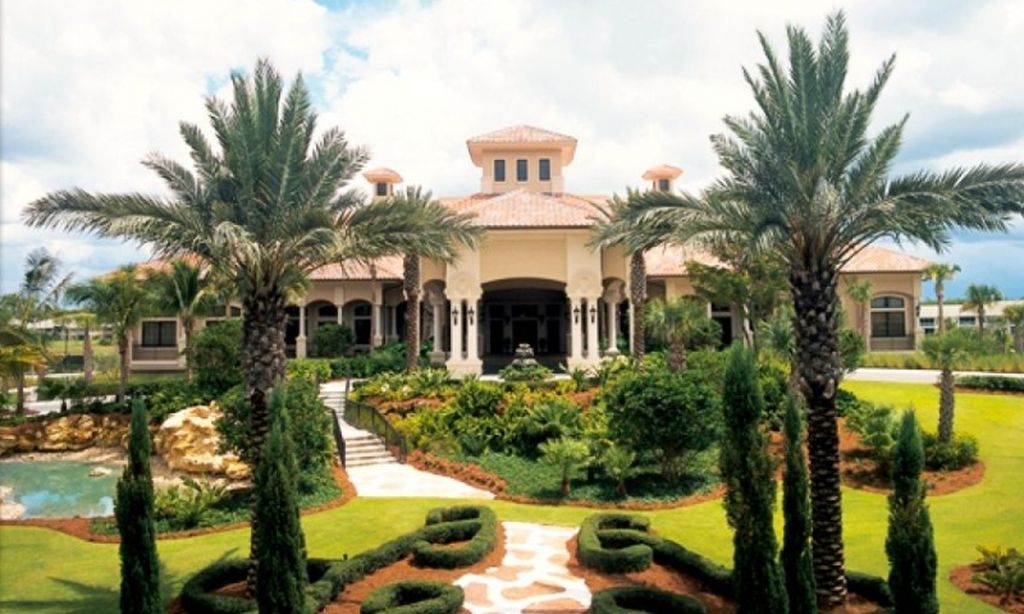-
Home type
Single family
-
Year built
2021
-
Lot size
15,107 sq ft
-
Price per sq ft
$714
-
Taxes
$11499 / Yr
-
HOA fees
$1331 / Qtr
-
Last updated
2 days ago
Questions? Call us: (239) 399-5048
Overview
We'll see you soon!
Interior
Appliances
- Built-In Oven, Dryer, Dishwasher, Freezer, Gas Cooktop, Disposal, Microwave, Refrigerator, Tankless Water Heater, Wine Cooler, Water Purifier, Washer
Bedrooms
- Bedrooms: 3
Bathrooms
- Total bathrooms: 3
- Full baths: 3
Laundry
- Washer Hookup
- Dryer Hookup
- Inside
- Laundry Tub
Cooling
- Central Air, Electric
Heating
- Central, Electric
Features
- Bidet, Built-in Features, Bedroom on Main Level, Breakfast Area, Bathtub, Tray Ceiling(s), Closet Cabinetry, Coffered Ceiling(s), Separate/Formal Dining Room, Dual Sinks, French Door(s)/Atrium Door(s), Kitchen Island, Main Level Primary, Pantry, Sitting Area In Primary Bedroom, Separate Shower, Cable TV, Walk-In Pantry, Bar, High Speed Internet, Home Office
Size
- 2,801 sq ft
Exterior
Private Pool
- Yes
Patio & Porch
- Lanai, Porch, Screened
Roof
- Tile
Garage
- Attached
- Garage Spaces: 3
- Attached
- Garage
- GolfCartGarage
- TwoSpaces
- GarageDoorOpener
Carport
- None
Year Built
- 2021
Lot Size
- 0.35 acres
- 15,107 sq ft
Waterfront
- Yes
Water Source
- Public
Sewer
- Public Sewer
Community Info
HOA Fee
- $1,331
- Frequency: Quarterly
- Includes: Beach Rights, Basketball Court, Bocce Court, Boat Dock, Beach Access, Marina, Boat Ramp, Business Center, Cabana, Clubhouse, Sport Court, Fitness Center, Hobby Room, Barbecue, Picnic Area, Playground, Pickleball, Park, Pool, Restaurant, Racquetball
Taxes
- Annual amount: $11,498.99
- Tax year: 2024
Senior Community
- No
Features
- BoatFacilities, Gated, TennisCourts, StreetLights
Location
- City: Fort Myers
- County/Parrish: Lee
Listing courtesy of: Oscar Prom, Global Prestige Realty Corp. Listing Agent Contact Information: [email protected]
MLS ID: 225072347
Copyright 2026 Southwest Florida MLS. All rights reserved. Information deemed reliable but not guaranteed. The data relating to real estate for sale on this website comes in part from the IDX Program of the Southwest Florida Association of Realtors. Real estate listings held by brokerage firms other than 55places.com are marked with the Broker Reciprocity logo and detailed information about them includes the name of the listing broker.
WildBlue Real Estate Agent
Want to learn more about WildBlue?
Here is the community real estate expert who can answer your questions, take you on a tour, and help you find the perfect home.
Get started today with your personalized 55+ search experience!
Want to learn more about WildBlue?
Get in touch with a community real estate expert who can answer your questions, take you on a tour, and help you find the perfect home.
Get started today with your personalized 55+ search experience!
Homes Sold:
55+ Homes Sold:
Sold for this Community:
Avg. Response Time:
Community Key Facts
Age Restrictions
- None
Amenities & Lifestyle
- See WildBlue amenities
- See WildBlue clubs, activities, and classes
Homes in Community
- Total Homes: 1,100
- Home Types: Single-Family
Gated
- Yes
Construction
- Builder: Pulte Homes, Lennar Homes
Similar homes in this community
Popular cities in Florida
The following amenities are available to WildBlue - Estero, FL residents:
- Clubhouse/Amenity Center
- Fitness Center
- Outdoor Pool
- Aerobics & Dance Studio
- Tennis Courts
- Pickleball Courts
- Bocce Ball Courts
- Basketball Court
- Lakes - Scenic Lakes & Ponds
- Outdoor Patio
- Multipurpose Room
- Boat Launch
- Misc.
There are plenty of activities available in WildBlue. Here is a sample of some of the clubs, activities and classes offered here.
- Basketball
- Bocce Ball
- Pickleball
- Tennis








