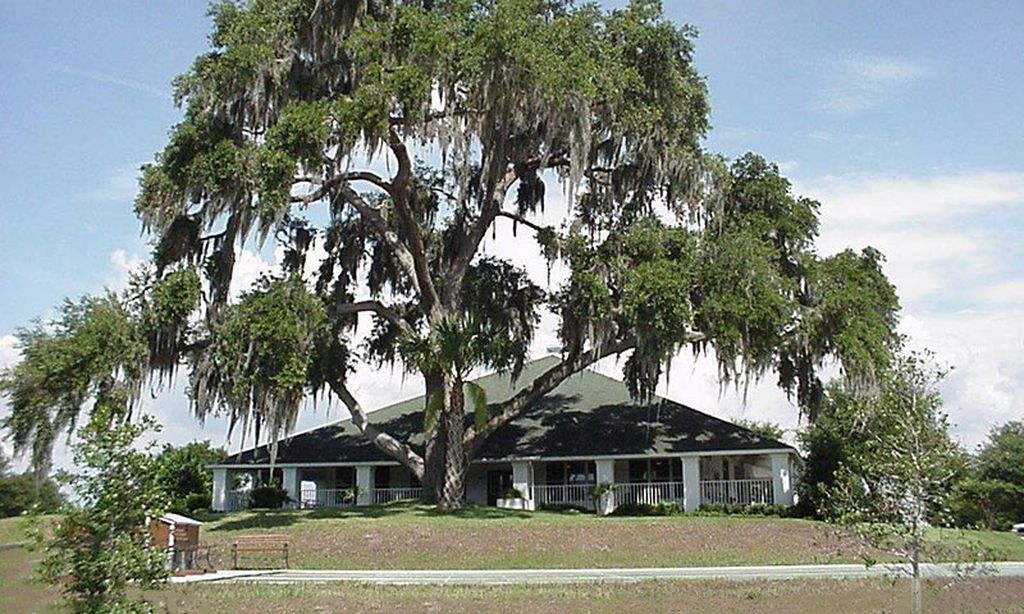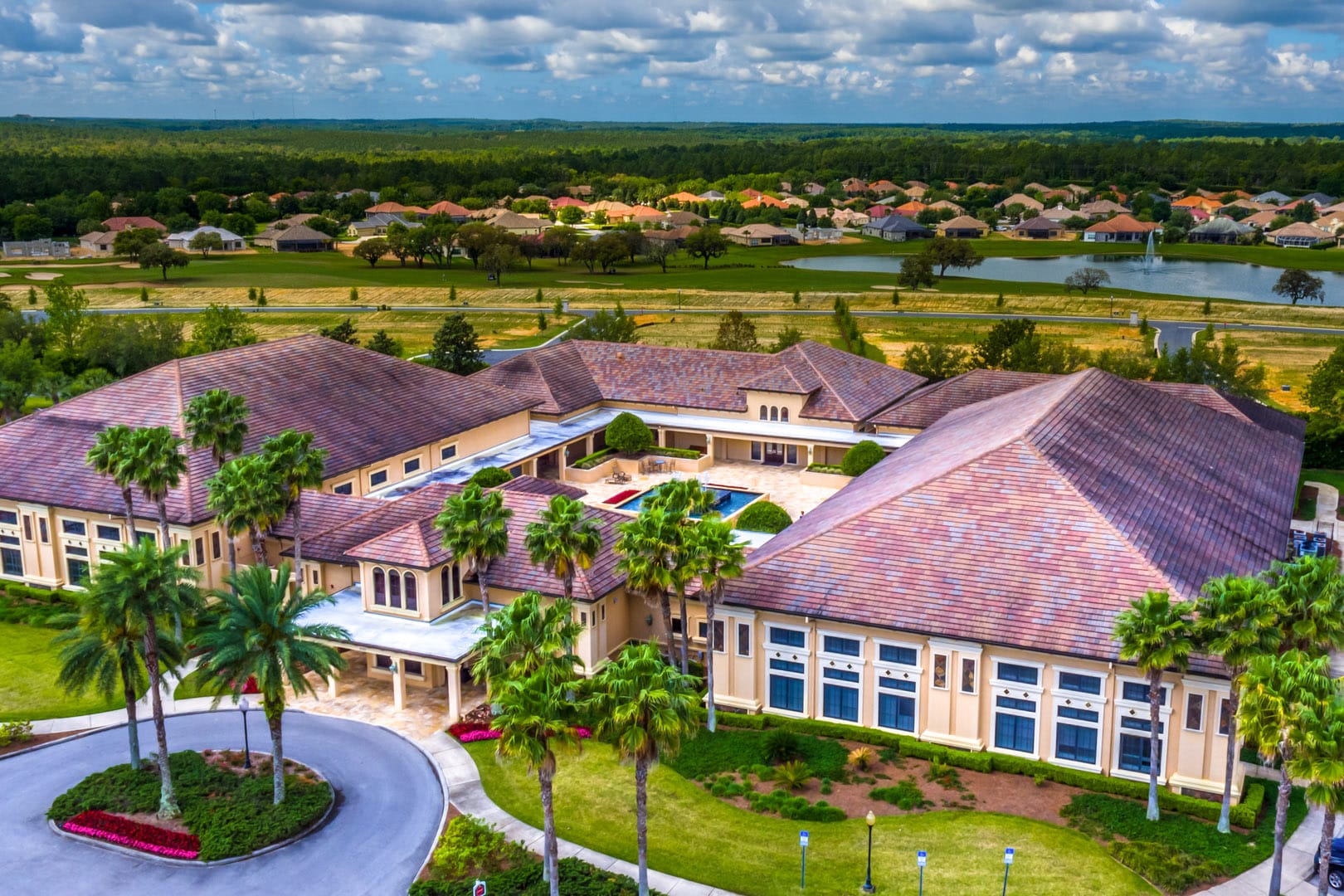- 3 beds
- 2 baths
- 2,628 sq ft
1487 N Ridge Meadow Path, Hernando, FL, 34442
Community: Terra Vista
-
Home type
Single family
-
Year built
2007
-
Lot size
13,612 sq ft
-
Price per sq ft
$236
-
Taxes
$6579 / Yr
-
HOA fees
$258 / Mo
-
Last updated
Today
-
Views
2
-
Saves
2
Questions? Call us: (352) 644-8076
Overview
WOW! New and totally updated listing in the Luxurious Village of Citrus Hills! DON'T HESITATE for a moment to look at new homes or you will miss this unbelievable ,TOTALLY UPDATED home in the luxurious, DOUBLE GATED Bellamy Ridge Village of Terra Vista! Boasting a gorgeous,BRAND NEW Chefs kitchen with top- of -the line Stainless apppliances. Professional chefs put kitchens outfitted like this in their own homes. This homeowner has spared no expense! Feel free to open drawers and discover all of the hidden treasures yourself. Solid stone rare countertops, a built in convection microwave that has an airfyer, convection,a bread proofer( if you are a baker) and many many other features. This professionally decorated home welcomes you at the front door with an impressive entertainment area and bar to welcome all of the neighbors before strolling out onto your gorgeous lanai, complete with a self-filling feature and beautiful sounding waterfall. The furniture is negotiable as well. The three large bedrooms are seperate for privacy when friends visit. This amazing master suite has a huge custom closet and many great features to discover. The third bedroom is flexible for an office, bedroom.( Currently it is being used as a massive craft room) This amazing home has been completely updated with all light fixures, ceiling fans, new paint throughout, washer, dryer, bathrooms and too many to list. If you are even considering The Villages of Citrus Hills, MAKE THIS THE FIRST HOME YOU VISIT!
Interior
Appliances
- Built-In Oven, Dryer, Washer/Dryer Stacked, Dishwasher, Electric Cooktop, Disposal, Microwave, Refrigerator, Washer
Bedrooms
- Bedrooms: 3
Bathrooms
- Total bathrooms: 2
- Full baths: 2
Laundry
- Laundry in Living Area
- Laundry Tub
- Stacked
Cooling
- Central Air
Heating
- Heat Pump
Fireplace
- None
Features
- Attic Access, Breakfast Bar, Eat-in Kitchen, High Ceilings, Main Level Primary, Primary Suite, Open Floorplan, Pantry, Pull Down Attic Stairs, Stone Counters, Sitting Area In Primary Bedroom, Split Bedrooms, Updated Kitchen, Walk-In Closet(s), WoodCabinets, Window Treatments, First Floor Entry, Programmable Thermostat, Sliding Glass Door(s)
Levels
- One
Size
- 2,628 sq ft
Exterior
Private Pool
- No
Garage
- Attached
- Garage Spaces: 2
- Attached
- Driveway
- Garage
- Paved
- Private
- GarageDoorOpener
Carport
- None
Year Built
- 2007
Lot Size
- 0.31 acres
- 13,612 sq ft
Waterfront
- No
Water Source
- Public
Sewer
- Public Sewer
Community Info
HOA Fee
- $258
- Frequency: Monthly
Taxes
- Annual amount: $6,579.16
- Tax year: 2024
Senior Community
- No
Features
- Barbecue, BilliardRoom, Clubhouse, DogPark, Fitness, Golf, LaundryFacilities, Playground, Park, Pickleball, PuttingGreen, Restaurant, Shopping, StreetLights, Sidewalks, TennisCourts, TrailsPaths, Gated
Location
- City: Hernando
- County/Parrish: Citrus
Listing courtesy of: Karis K Geistfeld, Sellstate Next Generation Real Listing Agent Contact Information: [email protected]
MLS ID: 847960
IDX information is provided exclusively for consumers' personal, non-commercial use, that it may not be used for any purpose other than to identify prospective properties consumers may be interested in purchasing. Data is deemed reliable but is not guaranteed accurate by the MLS.
Terra Vista Real Estate Agent
Want to learn more about Terra Vista?
Here is the community real estate expert who can answer your questions, take you on a tour, and help you find the perfect home.
Get started today with your personalized 55+ search experience!
Want to learn more about Terra Vista?
Get in touch with a community real estate expert who can answer your questions, take you on a tour, and help you find the perfect home.
Get started today with your personalized 55+ search experience!
Homes Sold:
55+ Homes Sold:
Sold for this Community:
Avg. Response Time:
Community Key Facts
Age Restrictions
- None
Amenities & Lifestyle
- See Terra Vista amenities
- See Terra Vista clubs, activities, and classes
Homes in Community
- Total Homes: 1,500
- Home Types: Single-Family
Gated
- Yes
Construction
- Construction Dates: 1996 - 2018
Similar homes in this community
Popular cities in Florida
The following amenities are available to Terra Vista - Hernando, FL residents:
- Golf Course
- Restaurant
- Fitness Center
- Indoor Pool
- Outdoor Pool
- Aerobics & Dance Studio
- Card Room
- Performance/Movie Theater
- Computers
- Billiards
- Walking & Biking Trails
- Tennis Courts
- Pickleball Courts
- Parks & Natural Space
- Playground for Grandkids
- Spin Bike Studio
- Outdoor Patio
- Pet Park
- Steam Room/Sauna
- Racquetball Courts
- Multipurpose Room
- Misc.
- Locker Rooms
- Spa
- Golf Shop/Golf Services/Golf Cart Rentals
There are plenty of activities available in Terra Vista. Here is a sample of some of the clubs, activities and classes offered here.
- Art Workshop
- Bocce
- Book Club
- Bridge
- Computer Club
- Fitness Classes
- Golf
- Language Lessons
- Pickleball
- Racquetball
- Singing Clubs
- Speaker's Series
- Tennis
- Travel Events








