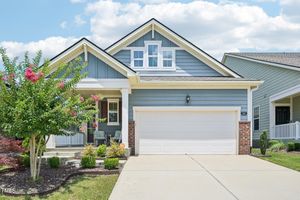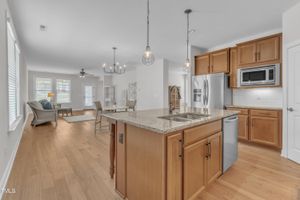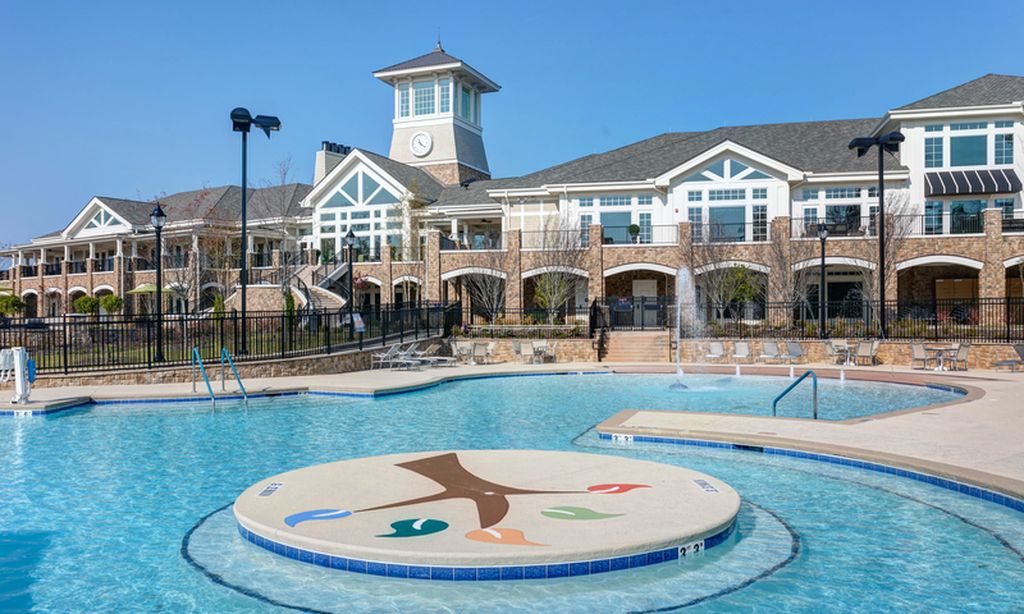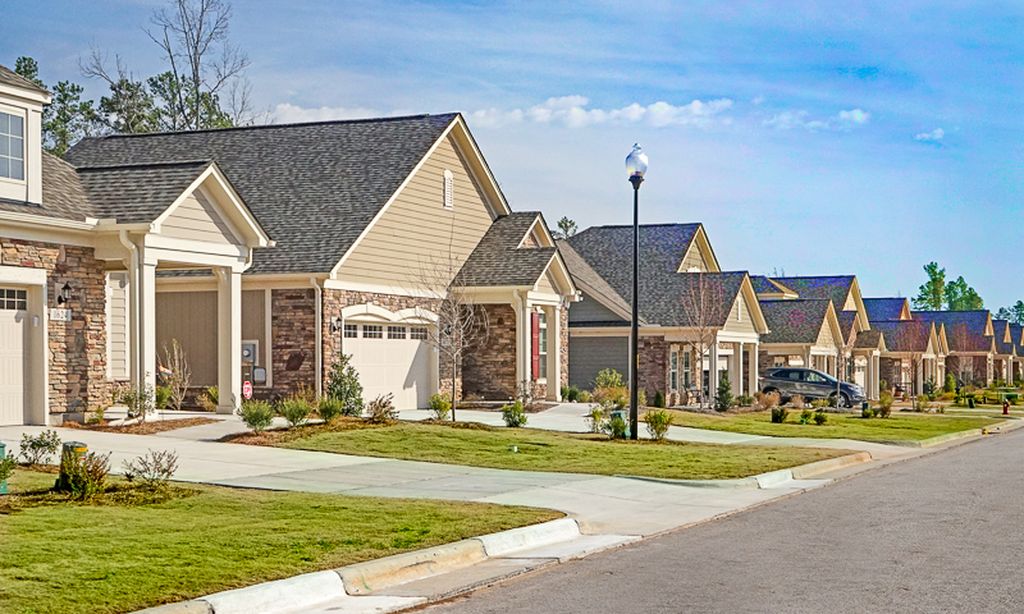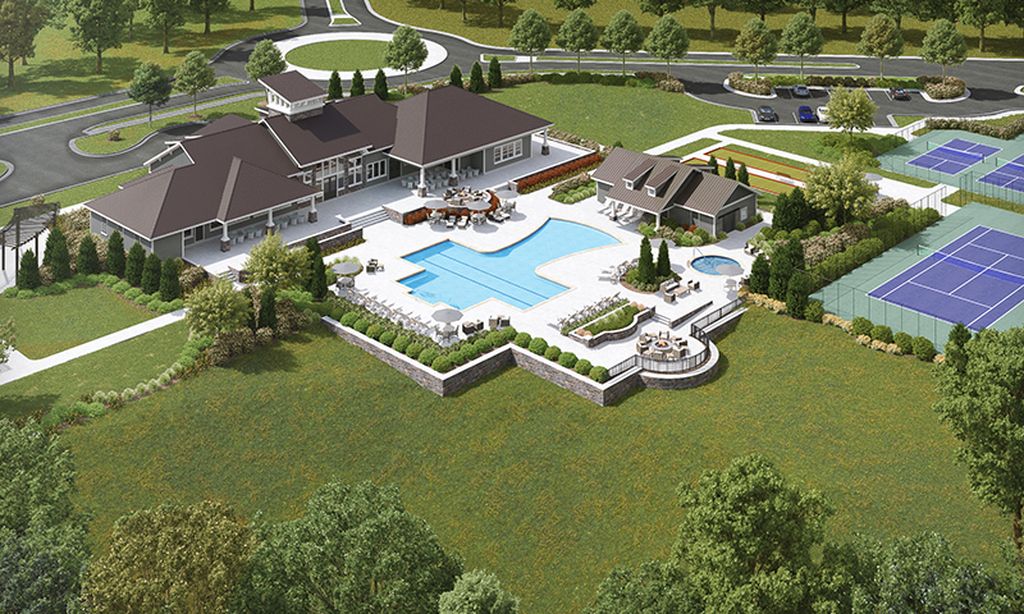- 3 beds
- 2 baths
- 1,721 sq ft
1524 Anthology Dr, Durham, NC, 27703
Community: Creekside at Bethpage
-
Home type
Single family
-
Year built
2016
-
Lot size
7,841 sq ft
-
Price per sq ft
$325
-
Taxes
$4472 / Yr
-
HOA fees
$262 / Mo
-
Last updated
Today
-
Views
73
-
Saves
6
Questions? Call us: (984) 217-7402
Overview
Stunning ranch home in premier 55+ on private wooded cul-de-sac lot overlooking lush trees and landscaping! This beautiful home, features hardwoods thru-out and includes top design upgrades. Bright kitchen with light finishes, under cabinet lighting, gas range, stainless appliances, large kitchen island and spacious pantry. Dining area with bay window overlooks gardens and trees. Spacious great room with stacked stone fireplace and built-ins. Relaxing screen porch with EZ breeze vinyl windows and paver patio overlooking private backyard and gorgeous trees. Primary bedroom features bay window for sitting area, trey ceiling, luxury bath with step in shower, dual vanities and large WIC accessible from closet and laundry room. Front second bedroom has large windows and closet. Third bedroom with closet also doubles as flex space with stunning French doors. Convenient owner's entry off garage with extra cabinets also accessible to laundry room. Oversized garage offers plenty of extra storage room. Enjoy resort style amenities with pickleball and tennis courts, heated pool, fitness, Bocce, and plenty of great social and educational events! Located in the Brier Creek area, close to great shopping, services, and easy access to the airport , I40 and I540!
Interior
Appliances
- Dishwasher, Dryer, Gas Range, Microwave, Range Hood, Refrigerator, Washer
Bedrooms
- Bedrooms: 3
Bathrooms
- Total bathrooms: 2
- Full baths: 2
Laundry
- Laundry Room
- Main Level
Cooling
- Ceiling Fan(s), Central Air
Heating
- Forced Air, Natural Gas
Fireplace
- 1
Features
- Tub Shower, Built-in Features, Ceiling Fan(s), Eat-in Kitchen, Granite Counters, Kitchen Island, Pantry, Smooth Ceilings, Tray Ceiling(s), Walk-In Closet(s), Walk-In Shower
Levels
- One
Size
- 1,721 sq ft
Exterior
Private Pool
- No
Patio & Porch
- Patio, Screened
Roof
- Shingle
Garage
- Attached
- Garage Spaces: 2
- Attached
- Garage
Carport
- None
Year Built
- 2016
Lot Size
- 0.18 acres
- 7,841 sq ft
Waterfront
- No
Water Source
- Public
Sewer
- Public Sewer
Community Info
HOA Fee
- $262
- Frequency: Monthly
- Includes: Barbecue, Clubhouse, Dog Park, Fitness Center, Game Court Exterior, Game Room, Meeting Room, Pool, Recreation Facilities, Recreation Room, Sport Court, Tennis Court(s), Trail(s)
Taxes
- Annual amount: $4,471.53
- Tax year:
Senior Community
- Yes
Features
- Clubhouse, Fitness Center, Sidewalks, Street Lights, Tennis Court(s)
Location
- City: Durham
- County/Parrish: Wake
Listing courtesy of: Barbara Green, EXP Realty LLC Listing Agent Contact Information: 919-522-0880
Source: Triangle
MLS ID: 10120332
Listings marked with a Doorify MLS icon are provided courtesy of the Doorify MLS, of North Carolina, Internet Data Exchange Database. Brokers make an effort to deliver accurate information, but buyers should independently verify any information on which they will rely in a transaction. The listing broker shall not be responsible for any typographical errors, misinformation, or misprints, and they shall be held totally harmless from any damages arising from reliance upon this data. This data is provided exclusively for consumers' personal, non-commercial use. Copyright 2024 Doorify MLS of North Carolina. All rights reserved.
Creekside at Bethpage Real Estate Agent
Want to learn more about Creekside at Bethpage?
Here is the community real estate expert who can answer your questions, take you on a tour, and help you find the perfect home.
Get started today with your personalized 55+ search experience!
Want to learn more about Creekside at Bethpage?
Get in touch with a community real estate expert who can answer your questions, take you on a tour, and help you find the perfect home.
Get started today with your personalized 55+ search experience!
Homes Sold:
55+ Homes Sold:
Sold for this Community:
Avg. Response Time:
Community Key Facts
Age Restrictions
- 55+
Amenities & Lifestyle
- See Creekside at Bethpage amenities
- See Creekside at Bethpage clubs, activities, and classes
Homes in Community
- Total Homes: 650
- Home Types: Attached, Single-Family
Gated
- No
Construction
- Construction Dates: 2015 - 2022
- Builder: AV Homes, Taylor Morrison
Similar homes in this community
Popular cities in North Carolina
The following amenities are available to Creekside at Bethpage - Durham, NC residents:
- Clubhouse/Amenity Center
- Fitness Center
- Outdoor Pool
- Aerobics & Dance Studio
- Hobby & Game Room
- Arts & Crafts Studio
- Performance/Movie Theater
- Computers
- Billiards
- Walking & Biking Trails
- Tennis Courts
- Pickleball Courts
- Bocce Ball Courts
- Lawn Bowling
- Lakes - Scenic Lakes & Ponds
- Gardening Plots
- Parks & Natural Space
- Outdoor Patio
- On-site Retail
- Multipurpose Room
There are plenty of activities available in Creekside at Bethpage. Here is a sample of some of the clubs, activities and classes offered here.
- Aerobics
- Arts & Crafts
- Bocce Ball
- Card Games
- Clubs
- Gardening
- Lawn Bowling
- Pickleball
- Shuffleboard
- Social Events
- Swimming
- Tennis

