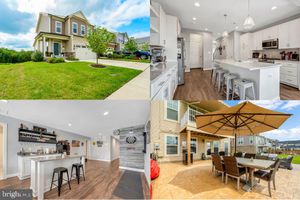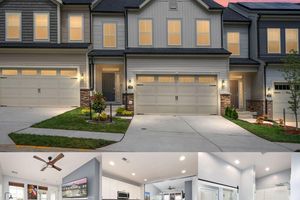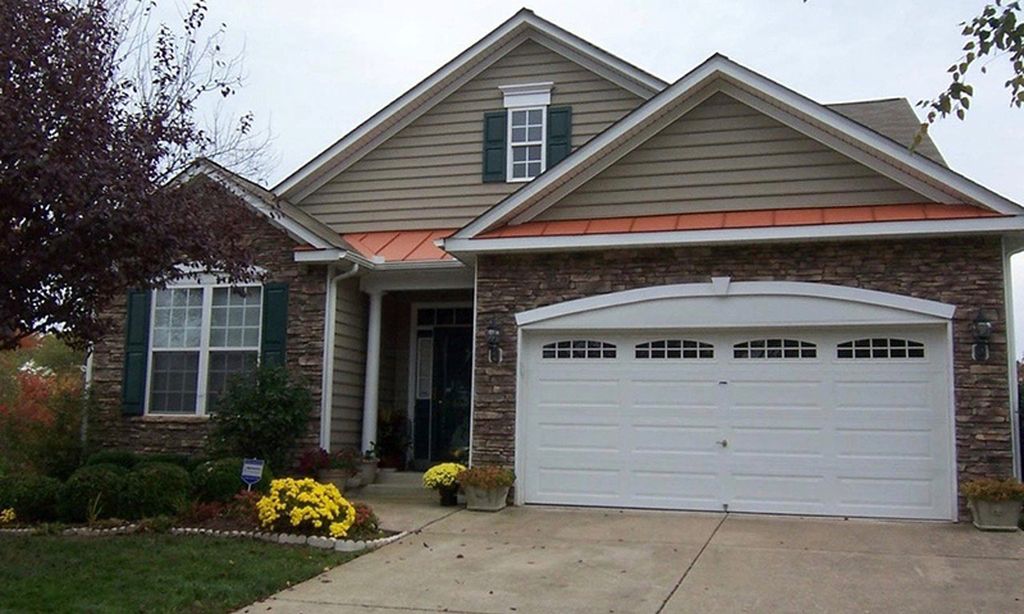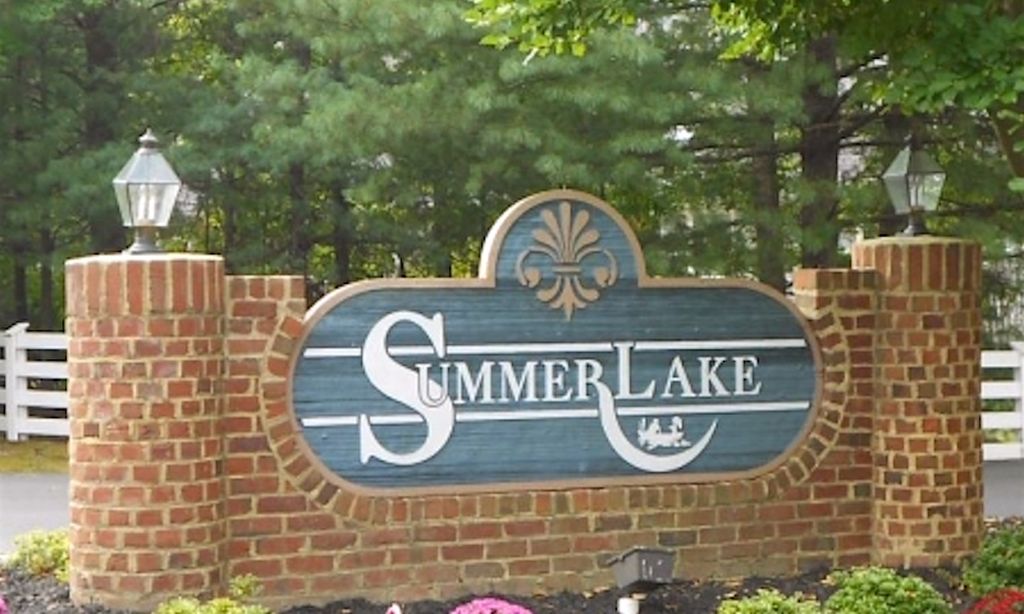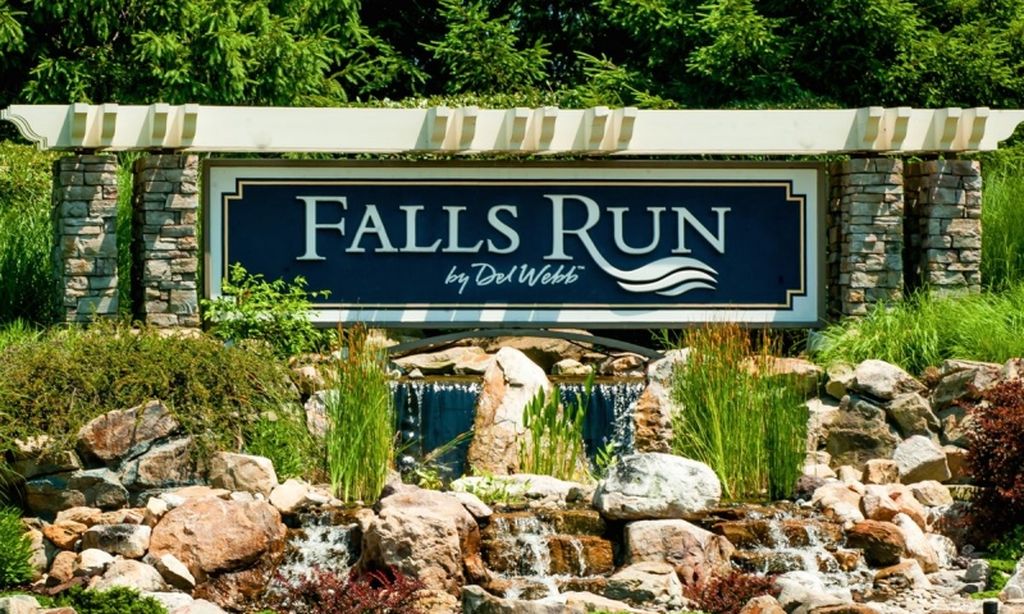- 3 beds
- 3 baths
- 2,311 sq ft
154 Windflower Way, Stafford, VA, 22554
Community: Cascades at Embrey Mill
-
Home type
Condominium
-
Year built
2023
-
Lot size
3,075 sq ft
-
Price per sq ft
$249
-
Taxes
$4415 / Yr
-
HOA fees
$140 / Mo
-
Last updated
Today
-
Views
4
Questions? Call us: (540) 783-6245
Overview
Welcome to 154 Windflower Way in the 55+ Cascades at Embrey Mill—a bright, low-maintenance villa designed for easy living and great everyday comfort. The main level lives large with an airy great room that flows to the kitchen and dining area, plus a convenient main-floor bedroom suite with a walk-in closet and a spacious shower. Laundry is on this level, too—no stairs for the daily routine. Upstairs brings the flexibility you want: a generous loft for movie nights or hobbies, two comfortable bedrooms for guests or a home office, a full bath, and a gigantic walk-in storage/utility room. An attached garage adds simple, secure parking and extra storage. 240V outlet in the garage for an electric vehicle charger. Step outside your door to an amenity-rich lifestyle: private Cascades clubhouse, fitness and yoga rooms, pickleball and bocce courts, outdoor grills and fire pits, plus access to Embrey Mill’s pools, parks, café, community garden, and miles of trails. Lawn care and snow removal are handled by the association, so weekends stay free for what you love. Close to shopping, dining, medical services, and I-95/Route 1 for easy travel. See the floor plans in the photo lineup for room sizes and layout. Homes in Cascades move quickly—book your private tour today and make 154 Windflower Way your next chapter. Enjoy indoor–outdoor living as you step from the living room to a covered, screened-in porch overlooking a beautiful patio and a professionally landscaped, fenced backyard. Minutes to Embrey Mill Town Center with Publix, the Jeff Rouse Swim and Sport Center, commuter lots, and the VRE. This home is ideally located with quick access to I-95 and HOV lanes for easy trips to Quantico and north to the DC metro area—about 35 miles to Washington, D.C. Stafford Hospital, multiple schools, golf courses, and major shopping destinations are all within 10 minutes. Don’t miss out—schedule your showing today.
Interior
Bedrooms
- Bedrooms: 3
Bathrooms
- Total bathrooms: 3
- Half baths: 1
- Full baths: 2
Cooling
- Ceiling Fan(s), Central A/C
Heating
- Central, Forced Air
Fireplace
- 1
Features
- Attic, Bathroom - Walk-In Shower, Carpet, Ceiling Fan(s), Dining Area, Entry Level Bedroom, Family Room Off Kitchen, Floor Plan - Open, Kitchen - Eat-In, Kitchen - Island, Kitchen - Gourmet, Pantry, Primary Bath(s), Recessed Lighting, Upgraded Countertops, Walk-in Closet(s), Window Treatments
Levels
- 2
Size
- 2,311 sq ft
Exterior
Private Pool
- No
Patio & Porch
- Patio(s), Screened, Porch(es)
Roof
- Architectural Shingle
Garage
- Garage Spaces: 2
- Concrete Driveway
- Private
- Electric Vehicle Charging Station(s)
Carport
- None
Year Built
- 2023
Lot Size
- 0.07 acres
- 3,075 sq ft
Waterfront
- No
Water Source
- Public
Sewer
- Public Sewer
Community Info
HOA Fee
- $140
- Frequency: Monthly
- Includes: Bike Trail, Common Grounds, Community Center, Exercise Room, Jog/Walk Path, Tot Lots/Playground
Taxes
- Annual amount: $4,415.00
- Tax year: 2025
Senior Community
- Yes
Location
- City: Stafford
Listing courtesy of: Melissa J Stewart, Coldwell Banker Elite Listing Agent Contact Information: [email protected]
Source: Bright
MLS ID: VAST2042296
The information included in this listing is provided exclusively for consumers' personal, non-commercial use and may not be used for any purpose other than to identify prospective properties consumers may be interested in purchasing. The information on each listing is furnished by the owner and deemed reliable to the best of his/her knowledge, but should be verified by the purchaser. BRIGHT MLS and 55places.com assume no responsibility for typographical errors, misprints or misinformation. This property is offered without respect to any protected classes in accordance with the law. Some real estate firms do not participate in IDX and their listings do not appear on this website. Some properties listed with participating firms do not appear on this website at the request of the seller.
Cascades at Embrey Mill Real Estate Agent
Want to learn more about Cascades at Embrey Mill?
Here is the community real estate expert who can answer your questions, take you on a tour, and help you find the perfect home.
Get started today with your personalized 55+ search experience!
Want to learn more about Cascades at Embrey Mill?
Get in touch with a community real estate expert who can answer your questions, take you on a tour, and help you find the perfect home.
Get started today with your personalized 55+ search experience!
Homes Sold:
55+ Homes Sold:
Sold for this Community:
Avg. Response Time:
Community Key Facts
Age Restrictions
- 55+
Amenities & Lifestyle
- See Cascades at Embrey Mill amenities
- See Cascades at Embrey Mill clubs, activities, and classes
Homes in Community
- Total Homes: 78
- Home Types: Attached, Condos
Gated
- No
Construction
- Construction Dates: 2021 - Present
- Builder: Drees Homes, Miller & Smith
Similar homes in this community
Popular cities in Virginia
The following amenities are available to Cascades at Embrey Mill - Stafford, VA residents:
- Clubhouse/Amenity Center
- Multipurpose Room
- Fitness Center
- Bar
- Library
- Outdoor Pool
- Outdoor Patio
- Gardening Plots
- Playground for Grandkids
- Parks & Natural Space
- Walking & Biking Trails
There are plenty of activities available in Cascades at Embrey Mill. Here is a sample of some of the clubs, activities and classes offered here.
- 5K Races
- Car Shows
- Cornhole Tournaments
- Fitness Classes
- Gardening
- Holiday Events
- Live Entertainment
- Movies in the Park
- Star Parties
- Summer Blowout Parties
- Trivia Nights
- Wine Events

