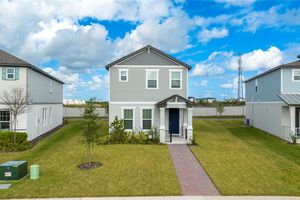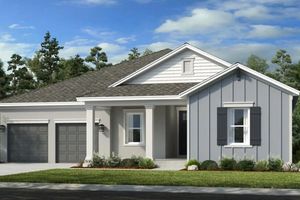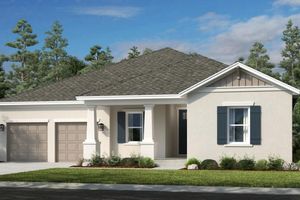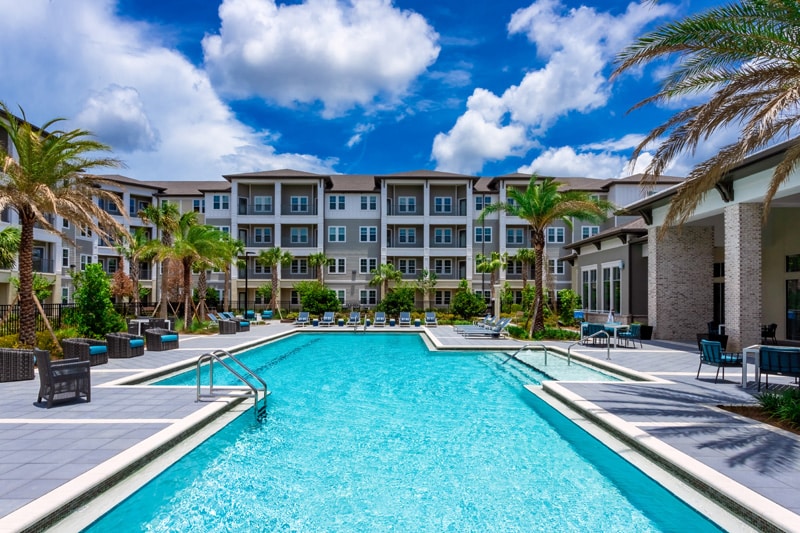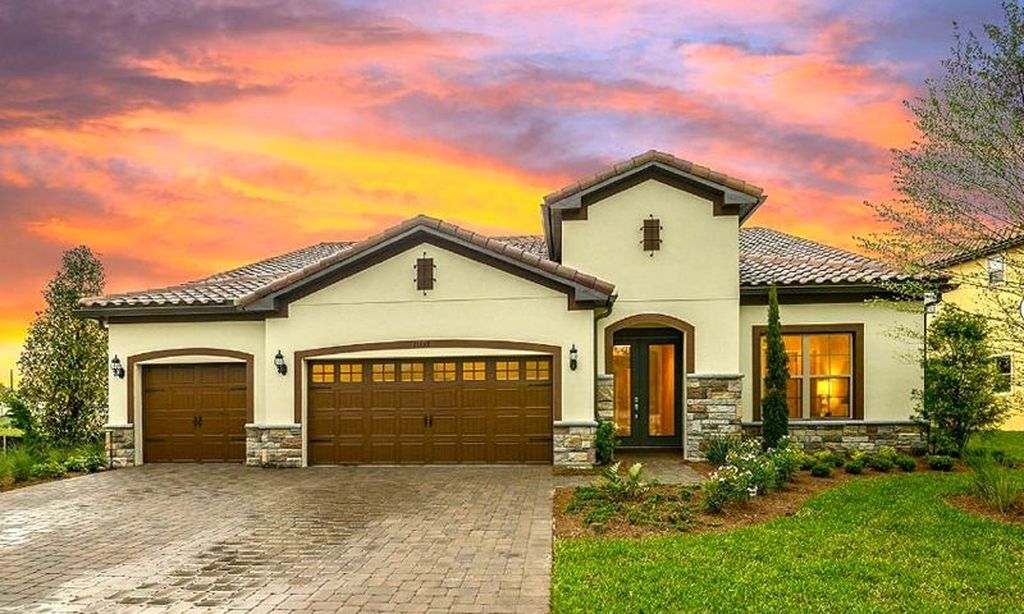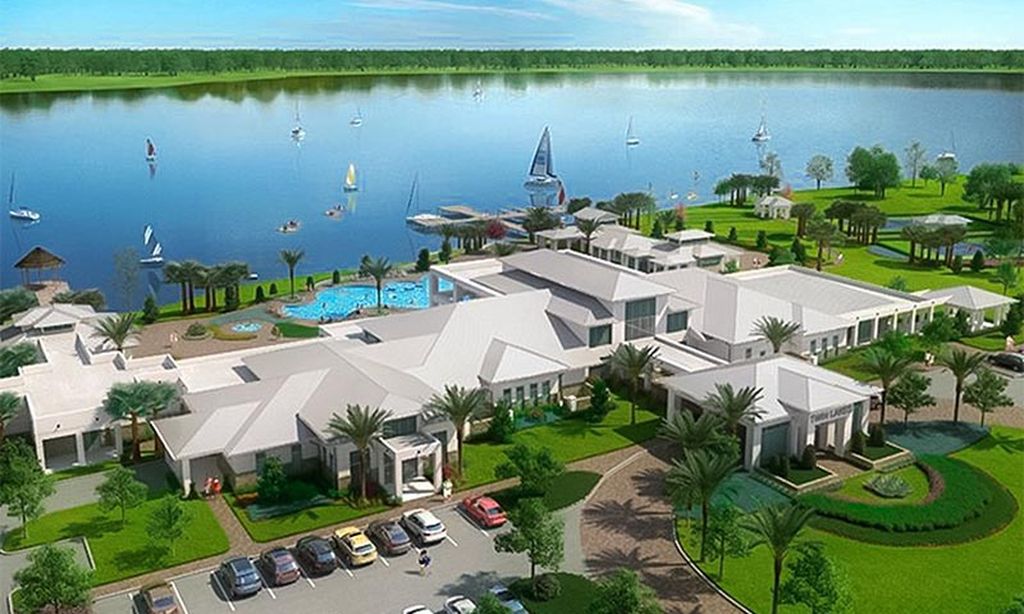- 4 beds
- 4 baths
- 3,489 sq ft
15569 Orchid Rose Ct, Winter Garden, FL, 34787
Community: Del Webb Oasis
-
Home type
Single family
-
Year built
2025
-
Lot size
7,800 sq ft
-
Price per sq ft
$272
-
Taxes
$545 / Yr
-
HOA fees
$544 / Mo
-
Last updated
3 days ago
-
Views
13
Questions? Call us: (689) 407-6638
Overview
All photos and videos shown are of model homes. All homes are sold unfurnished. Del Webb Oasis offers the famous 55+ lifestyle and a location just minutes away from world-famous Orlando attractions! This world-class, resort-style luxurious boutique community features natural gas single-family and villa homes nestled in wooded conservation. Del Webb Oasis will offer an abundance of resort-style amenities with social events and activities centered in the clubhouse and planned by a full-time Lifestyle Director. Planned amenities include a resort-style zero-entry pool with lap lanes and sun shelf, private poolside cabanas, a spa and outdoor fire pits with fireworks views, a community fitness center, tennis and pickleball courts, a walking trail with exercise stations, and more! Get spoiled at Del Webb Oasis - after all, this is your time. Del Webb Oasis’s exclusive resort amenities and prime location make this the ideal neighborhood and a perfect location to call home. Your dream home awaits at Del Webb Oasis – visit us today! The spacious two-story Stellar Grand home design by Del Webb makes hosting multiple guests easy featuring 4 bedrooms, 4 bathrooms, an enclosed flex room – perfect as an office or den, a 3-car garage*, tons of storage, a vast gourmet entertaining kitchen and gathering room combination which open to your covered lanai, creating the ultimate indoor/outdoor entertaining space, and a separate upstairs living area – complete with loft, bedroom and a full bathroom. The gourmet kitchen features stainless steel appliances, a large center island, spacious corner walk-in pantry, 42” soft-close Durham White cabinets with Herringbone Bright Glaze / White backsplash, Statuario quartz countertops and a defined café area. Your grand Owner's Suite features a massive walk-in closet, a spacious en suite bathroom with dual sink quartz-topped double vanity, a private water closet, linen closet and super shower with built-in bench seat. Two additional bedrooms, bathrooms, the flex/bonus room and the laundry room toward the front of the home allow for plenty of privacy between the rooms. The second floor boasts a generous loft, a fourth bedroom and bathroom, and additional linen storage. Professionally curated design selections include a Built-In Gourmet Kitchen with Stacked Cabinets that are in the color Durham White, and Durham Admiral Cabinetry on the Island with Bronze Gold Hardware to pull it all together. Also, the kitchen has an upgraded stainless steel single kitchen sink, upgraded faucet, and undercabinet lighting. The main floor has Wood-Look Luxury Vinyl flooring, then has Pro Polished Ivory tile flooring in the bathrooms and the laundry room, finishing with plush Shaw carpet in the loft and upstairs bedroom. For your convenience, there are also LED Downlights, a Garage lighting package, Soffit Light Outlets outside, Outdoor kitchen and Pool pre-wire, blinds and more!
Interior
Appliances
- Built-In Oven, Cooktop, Dishwasher, Disposal, Gas Water Heater, Microwave, Range Hood, Tankless Water Heater
Bedrooms
- Bedrooms: 4
Bathrooms
- Total bathrooms: 4
- Full baths: 4
Laundry
- Inside
- Laundry Room
Cooling
- Central Air
Heating
- Central, Electric, Heat Pump
Fireplace
- None
Features
- Eat-in Kitchen, Kitchen/Family Room Combo, Open Floorplan, Other, In-Wall Pest Control, Main Level Primary, Split Bedrooms, Stone Counters, Thermostat, Walk-In Closet(s)
Levels
- Two
Size
- 3,489 sq ft
Exterior
Private Pool
- No
Patio & Porch
- Covered, Rear Porch
Roof
- Shingle
Garage
- Attached
- Garage Spaces: 3
- Driveway
- Garage Door Opener
Carport
- None
Year Built
- 2025
Lot Size
- 0.18 acres
- 7,800 sq ft
Waterfront
- No
Water Source
- Public
Sewer
- Public Sewer
Community Info
HOA Fee
- $544
- Frequency: Monthly
- Includes: Clubhouse, Fitness Center, Gated, Other, Pickleball, Pool, Recreation Facilities, Spa/Hot Tub, Tennis Court(s), Trail(s)
Taxes
- Annual amount: $545.11
- Tax year: 2024
Senior Community
- Yes
Features
- Clubhouse, Fitness Center, Gated, Guarded Entrance, Golf Carts Permitted, Pool, Restaurant, Sidewalks, Tennis Court(s)
Location
- City: Winter Garden
- County/Parrish: Orange
- Township: 24
Listing courtesy of: Adrienne Escott, PULTE REALTY OF NORTH FLORIDA LLC, 407-554-5034
Source: Stellar
MLS ID: O6313467
Listings courtesy of Stellar MLS as distributed by MLS GRID. Based on information submitted to the MLS GRID as of Sep 17, 2025, 04:32pm PDT. All data is obtained from various sources and may not have been verified by broker or MLS GRID. Supplied Open House Information is subject to change without notice. All information should be independently reviewed and verified for accuracy. Properties may or may not be listed by the office/agent presenting the information. Properties displayed may be listed or sold by various participants in the MLS.
Del Webb Oasis Real Estate Agent
Want to learn more about Del Webb Oasis?
Here is the community real estate expert who can answer your questions, take you on a tour, and help you find the perfect home.
Get started today with your personalized 55+ search experience!
Want to learn more about Del Webb Oasis?
Get in touch with a community real estate expert who can answer your questions, take you on a tour, and help you find the perfect home.
Get started today with your personalized 55+ search experience!
Homes Sold:
55+ Homes Sold:
Sold for this Community:
Avg. Response Time:
Community Key Facts
Age Restrictions
- 55+
Amenities & Lifestyle
- See Del Webb Oasis amenities
- See Del Webb Oasis clubs, activities, and classes
Homes in Community
- Total Homes: 422
- Home Types: Single-Family, Attached
Gated
- Yes
Construction
- Construction Dates: 2020 - Present
- Builder: Del Webb
Similar homes in this community
Popular cities in Florida
The following amenities are available to Del Webb Oasis - Winter Garden, FL residents:
- Clubhouse/Amenity Center
- Fitness Center
- Outdoor Pool
- Pickleball Courts
- Outdoor Patio
- Multipurpose Room
- Spa
There are plenty of activities available in Del Webb Oasis. Here is a sample of some of the clubs, activities and classes offered here.
- Pickleball

