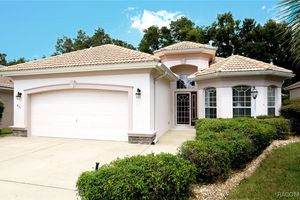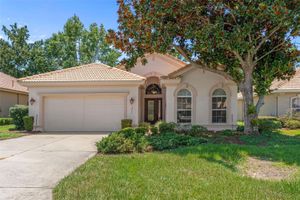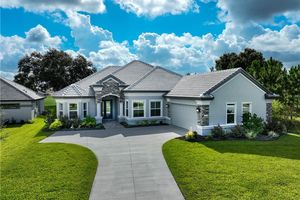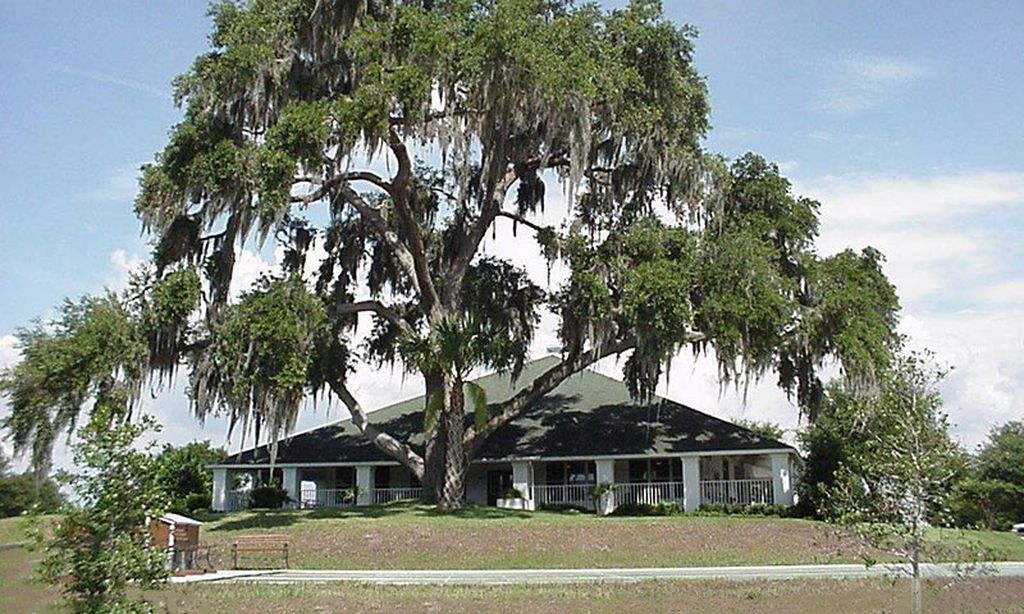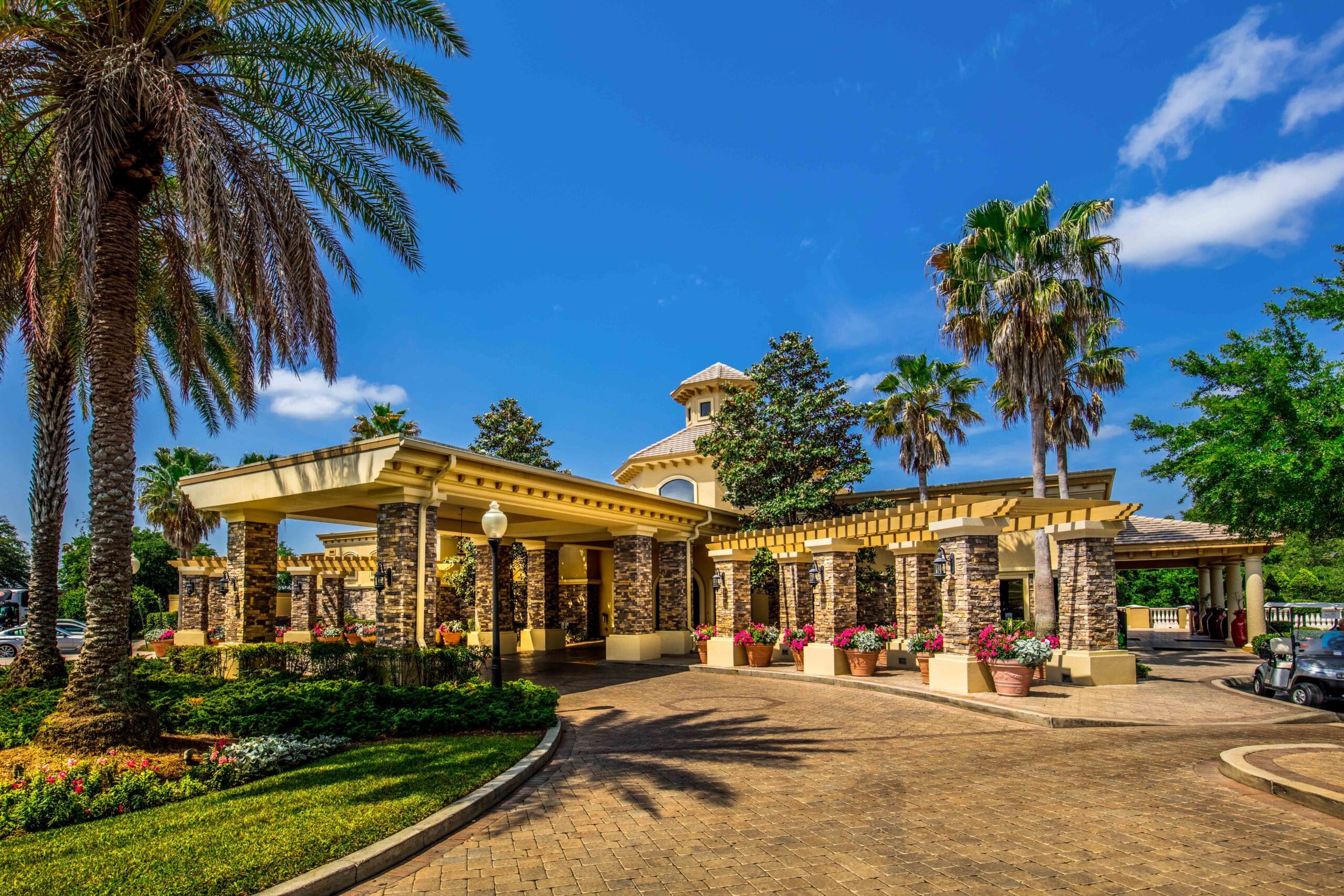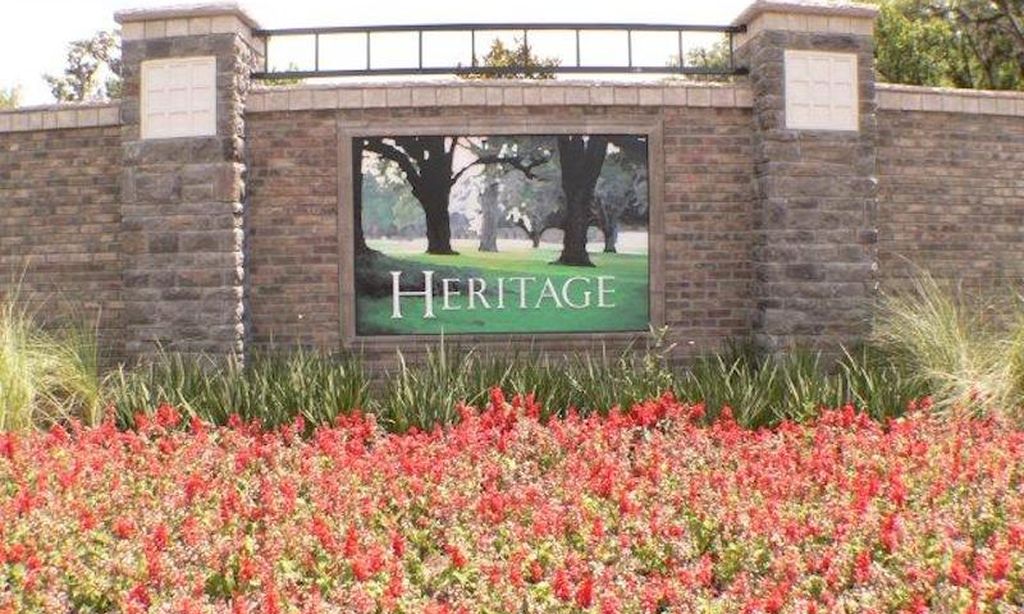- 4 beds
- 4 baths
- 3,061 sq ft
1570 N Dimaggio Path, Hernando, FL, 34442
Community: The Villages of Citrus Hills
-
Home type
Single family
-
Year built
2001
-
Lot size
13,752 sq ft
-
Price per sq ft
$221
-
Taxes
$5115 / Yr
-
HOA fees
$20 / Mo
-
Last updated
Today
-
Views
5
-
Saves
3
Questions? Call us: (352) 414-2478
Overview
This stunning 4-bedroom plus den, 3.5-bath POOL home with a 2.5-stall garage offers 3,061 sq. ft. of updated living space in the Exclusively Gated GOLF Community of Terra Vista. Designed with a split floor plan, this home provides a spacious and functional layout for both living and entertaining. Upon entry, the formal living and dining areas set an elegant tone, while the great room, just off the kitchen, serves as a comfortable gathering space for family and friends. Guests will appreciate the ensuite bedroom, while the convenient POOL bath adds ease and functionality. A generously sized bedroom off the POOL offers flexible options, easily transforming into a game room or additional entertainment space. The entire home features luxury vinyl plank flooring and tile throughout, for a low-maintenance aesthetic. The kitchen highlights new granite countertops, a 2023 French door refrigerator, fresh cabinetry, and a stylish modern backsplash. The family room is set up for entertaining, with a newly designed entertainment center w/ granite countertop. The master suite features oversized double walk-in closets, a luxurious master bath with new granite countertops, a free-standing tub, and a newly renovated shower. The laundry room has been completely revamped with new cabinets, sink, countertops, and a new washer and dryer (September 2024). For added comfort, the home includes a 5-ton HVAC system and a tankless water heater. Step outside to the pavered lanai, where you'll enjoy a Large POOL, gas line hook-up for an outdoor BBQ, and plenty of yard space for play. New solar panels, installed in 2023, keep the POOL comfortable. Additional updates include new ceiling fans, an ADT alarm system, remodeled bathrooms, and a mini-split in the garage for year-round comfort. Located in the gated Terra Vista GOLF community, this home offers a lifestyle of luxury and convenience, with top-tier amenities and a peaceful, sought-after setting. A golf cart and most furnishings are available for purchase separately.
Interior
Appliances
- Built-In Oven, Cooktop, Dishwasher, Disposal, Dryer, Exhaust Fan, Microwave, Range Hood, Refrigerator, Tankless Water Heater, Washer
Bedrooms
- Bedrooms: 4
Bathrooms
- Total bathrooms: 4
- Half baths: 1
- Full baths: 3
Laundry
- Inside
Cooling
- Central Air
Heating
- Central, Electric
Fireplace
- None
Features
- Built-in Features, Ceiling Fan(s), Coffered Ceiling(s), Crown Molding, Eat-in Kitchen, High Ceilings, Kitchen/Family Room Combo, Living/Dining Room, Open Floorplan, Main Level Primary, Solid-Wood Cabinets, Stone Counters, Thermostat, Tray Ceiling(s), Walk-In Closet(s), Window Treatments
Levels
- One
Size
- 3,061 sq ft
Exterior
Private Pool
- Yes
Roof
- Tile
Garage
- Attached
- Garage Spaces: 2
Carport
- None
Year Built
- 2001
Lot Size
- 0.32 acres
- 13,752 sq ft
Waterfront
- No
Water Source
- None
Sewer
- Public Sewer
Community Info
HOA Fee
- $20
- Frequency: Monthly
- Includes: Fitness Center, Gated, Golf Course, Pickleball, Pool, Racquetball, Recreation Facilities, Sauna, Shuffleboard Court, Spa/Hot Tub, Tennis Court(s), Trail(s), Wheelchair Accessible
Taxes
- Annual amount: $5,115.28
- Tax year: 2024
Senior Community
- No
Features
- Clubhouse, Deed Restrictions, Fitness Center, Gated, Guarded Entrance, Golf Carts Permitted, Golf, Pool, Racquetball, Restaurant, Sidewalks, Tennis Court(s), Wheelchair Accessible
Location
- City: Hernando
- County/Parrish: Citrus
- Township: 18S
Listing courtesy of: Pamela Pareja, COLDWELL BANKER NEXT GENERATIO
Source: Stellar
MLS ID: TB8351815
Listings courtesy of Stellar MLS as distributed by MLS GRID. Based on information submitted to the MLS GRID as of Aug 06, 2025, 05:48pm PDT. All data is obtained from various sources and may not have been verified by broker or MLS GRID. Supplied Open House Information is subject to change without notice. All information should be independently reviewed and verified for accuracy. Properties may or may not be listed by the office/agent presenting the information. Properties displayed may be listed or sold by various participants in the MLS.
Want to learn more about The Villages of Citrus Hills?
Here is the community real estate expert who can answer your questions, take you on a tour, and help you find the perfect home.
Get started today with your personalized 55+ search experience!
Homes Sold:
55+ Homes Sold:
Sold for this Community:
Avg. Response Time:
Community Key Facts
Age Restrictions
- None
Amenities & Lifestyle
- See The Villages of Citrus Hills amenities
- See The Villages of Citrus Hills clubs, activities, and classes
Homes in Community
- Total Homes: 10,005
- Home Types: Single-Family, Attached
Gated
- No
Construction
- Construction Dates: 1982 - 2025
- Builder: Citrus Hills Construction, Dream Custom Homes, Sweetwater Homes
Similar homes in this community
Popular cities in Florida
The following amenities are available to The Villages of Citrus Hills - Hernando, FL residents:
- Clubhouse/Amenity Center
- Golf Course
- Restaurant
- Fitness Center
- Indoor Pool
- Outdoor Pool
- Aerobics & Dance Studio
- Card Room
- Ballroom
- Performance/Movie Theater
- Library
- Billiards
- Walking & Biking Trails
- Tennis Courts
- Pickleball Courts
- Bocce Ball Courts
- Basketball Court
- Playground for Grandkids
- Outdoor Patio
- Pet Park
- Steam Room/Sauna
- Racquetball Courts
- Golf Practice Facilities/Putting Green
- On-site Retail
- Day Spa/Salon/Barber Shop
- Multipurpose Room
- Business Center
- Locker Rooms
- Golf Shop/Golf Services/Golf Cart Rentals
There are plenty of activities available in The Villages of Citrus Hills. Here is a sample of some of the clubs, activities and classes offered here.
- Acappella Singers Club
- Art Workshop
- Ballroom Dancing
- Basketball Challenge
- Big Show Concert Series
- Billiards
- Bocce Beginners
- Bocce Couples
- Bocce Men
- Body Sculpting
- Book Readings
- Bowling League
- Breakfast Club
- Bridge Women's
- Bridge for 4
- Bridge, 49ers
- Bridge, Duplicate
- Bridge, Ladies Social
- Bridge, Men's
- Cardio-Karate
- Cooking Classes
- Craft Fair
- Cycling Club
- Dance Parties
- Day Trips
- Dinner Shows
- Doc Talk
- Exercise Ball Class
- Farmers Markets
- Fashion Shows
- Fitness Clubs
- French Lessons
- Game Shows
- German Lessons
- Golf Clinics/Lessons
- Golf Demo Days
- Golf Leagues
- Golf Tournaments
- Group Circuit Training
- Group Golf Outings
- Holiday Events
- Karaoke Nights
- Kayak Club
- Line Dancing, Beginners to Advanced
- Live Entertainment
- Mahjong
- Model Boat Club
- Monthly Special Events
- Motorcycle Club
- Pickleball
- Pilates, Beginner and Intermediate
- Professional Show Series
- Singles Club
- Spa Services
- Speaker Series
- Spinning Classes
- Stargazers Astronomy Club
- Sunset Fiesta Parties
- Table Tennis
- Tai Chi
- Tennis Clinics
- Tennis Tournaments
- Themed Dance Parties
- Tone and Trim Aerobics
- Travel Events
- Water Exercise Classes
- Water Volleyball
- Watercolor Group
- Woodworking
- Yacht Club (Models)
- Yoga
- Yogilates
- Zumba

