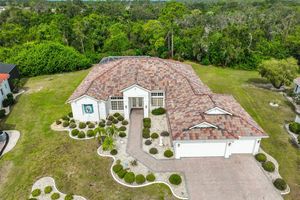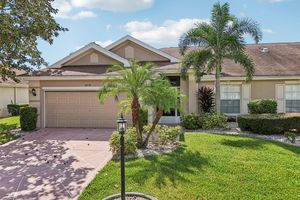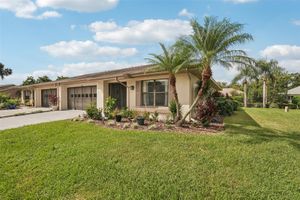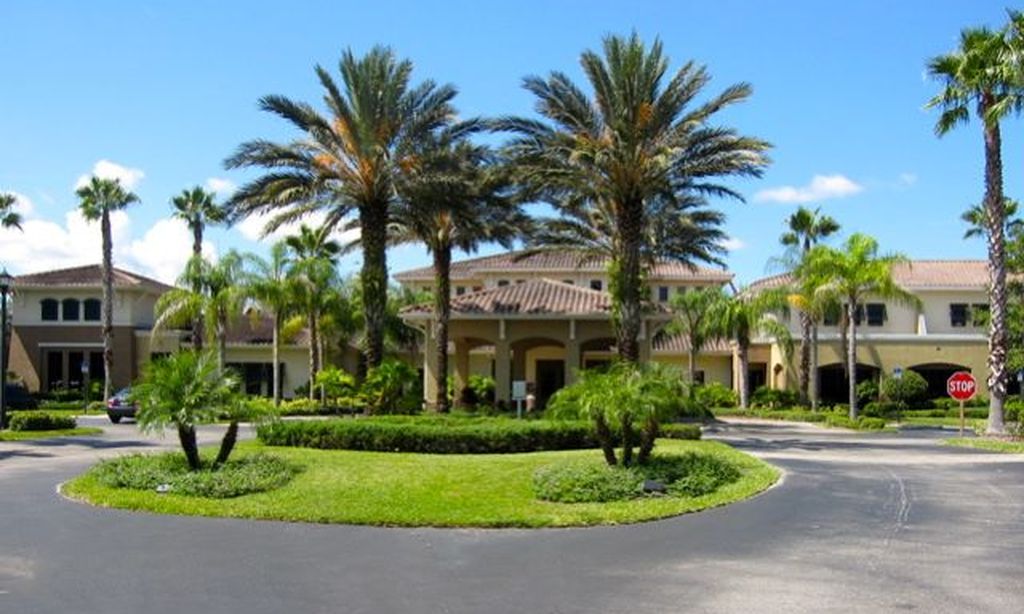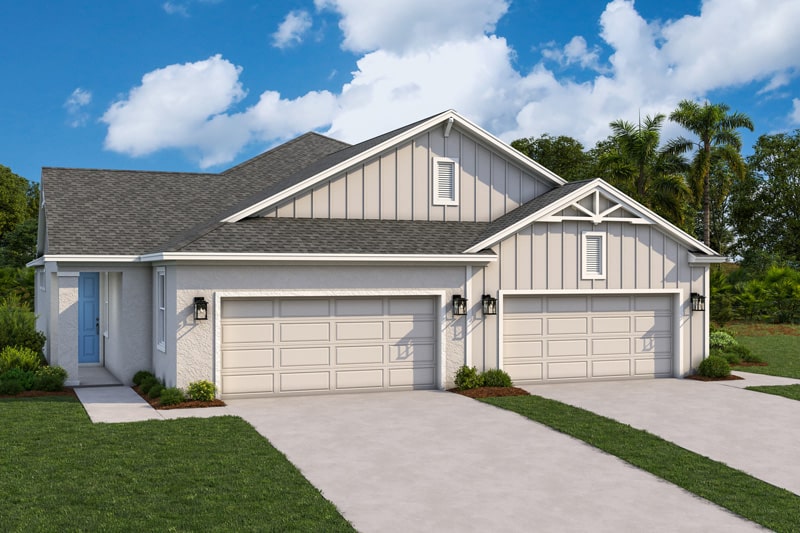- 2 beds
- 2 baths
- 1,559 sq ft
1574 Nantucket Dr # 131, Sun City Center, FL, 33573
Community: Sun City Center
-
Home type
Condominium
-
Year built
1992
-
Lot size
3,000 sq ft
-
Price per sq ft
$208
-
Taxes
$442 / Yr
-
Last updated
Today
-
Views
3
Questions? Call us: (813) 590-4515
Overview
Welcome to your DREAM HOUSE! This stunning 2 bedroom plus DEN, 2 bath Malibu model with almost 1600 sq. ft. sits on an oversized lot right across from the community pool. The kitchen is gorgeous with 42” rich wood cabinets with custom quartz counters, designer back splash, all newer appliances, and has a bonus cafe style eat-in-kitchen area and large pantry with roll-out shelves. Combination living room dining room features cathedral ceilings with designer paint accents, newer lighting fixtures, 2 solar tubes for extra light, vinyl plank flooring throughout and has been opened to the florida room. Spacious master bedroom with cathedral ceilings, has dual closets and bath en-suite with double sinks and walk-in tub and shower. Large 2nd bedroom with closet and view of the community pool. The den has large skylight keeping the room nice and bright. Off the Kitchen, the screened lanai offers a relaxing place with views of the large side yard. AC replaced in 2020. Kings Point is a gated 55+ community with 2 clubhouses, 6 pools, state-of-the-art fitness center, spa, salon, sports bar, cafe, pickleball, tennis, dog parks over 150 clubs and activities and so much more!
Interior
Appliances
- Dishwasher, Disposal, Dryer, Microwave, Range, Refrigerator, Washer
Bedrooms
- Bedrooms: 2
Bathrooms
- Total bathrooms: 2
- Full baths: 2
Laundry
- In Kitchen
Cooling
- Central Air
Heating
- Central
Fireplace
- None
Features
- Cathedral Ceiling(s), Ceiling Fan(s), Eat-in Kitchen, Living/Dining Room, Split Bedrooms, Stone Counters, Walk-In Closet(s)
Levels
- One
Size
- 1,559 sq ft
Exterior
Private Pool
- No
Roof
- Shingle
Garage
- Attached
- Garage Spaces: 2
Carport
- None
Year Built
- 1992
Lot Size
- 0.07 acres
- 3,000 sq ft
Waterfront
- No
Water Source
- Public
Sewer
- Private Sewer
Community Info
Taxes
- Annual amount: $442.36
- Tax year: 2024
Senior Community
- Yes
Features
- Association Recreation - Owned, Buyer Approval Required, Clubhouse, Deed Restrictions, Dog Park, Fitness Center, Gated, Guarded Entrance, Golf Carts Permitted, Irrigation-Reclaimed Water, Pool, Restaurant, Sidewalks, Tennis Court(s)
Location
- City: Sun City Center
- County/Parrish: Hillsborough
- Township: 32
Listing courtesy of: Christine Fromm, FLORIDA'S 1ST CHOICE RLTY LLC, 813-235-5522
Source: Stellar
MLS ID: TB8429279
Listings courtesy of Stellar MLS as distributed by MLS GRID. Based on information submitted to the MLS GRID as of Sep 19, 2025, 02:20am PDT. All data is obtained from various sources and may not have been verified by broker or MLS GRID. Supplied Open House Information is subject to change without notice. All information should be independently reviewed and verified for accuracy. Properties may or may not be listed by the office/agent presenting the information. Properties displayed may be listed or sold by various participants in the MLS.
Sun City Center Real Estate Agent
Want to learn more about Sun City Center?
Here is the community real estate expert who can answer your questions, take you on a tour, and help you find the perfect home.
Get started today with your personalized 55+ search experience!
Want to learn more about Sun City Center?
Get in touch with a community real estate expert who can answer your questions, take you on a tour, and help you find the perfect home.
Get started today with your personalized 55+ search experience!
Homes Sold:
55+ Homes Sold:
Sold for this Community:
Avg. Response Time:
Community Key Facts
Age Restrictions
- 55+
Amenities & Lifestyle
- See Sun City Center amenities
- See Sun City Center clubs, activities, and classes
Homes in Community
- Total Homes: 9,500
- Home Types: Single-Family, Attached
Gated
- No
Construction
- Construction Dates: 1961 - 2018
- Builder: Multiple Builders, Minto, Lennar, WCI, Del Webb
Similar homes in this community
Popular cities in Florida
The following amenities are available to Sun City Center - Sun City Center, FL residents:
- Clubhouse/Amenity Center
- Restaurant
- Fitness Center
- Indoor Pool
- Outdoor Pool
- Aerobics & Dance Studio
- Indoor Walking Track
- Hobby & Game Room
- Card Room
- Ceramics Studio
- Arts & Crafts Studio
- Lapidary Studio
- Stained Glass Studio
- Woodworking Shop
- Ballroom
- Performance/Movie Theater
- Computers
- Library
- Billiards
- Walking & Biking Trails
- Tennis Courts
- Pickleball Courts
- Shuffleboard Courts
- Horseshoe Pits
- Softball/Baseball Field
- Basketball Court
- Volleyball Court
- Lawn Bowling
- Outdoor Patio
- Pet Park
- Steam Room/Sauna
- Handball Courts
- Day Spa/Salon/Barber Shop
- Multipurpose Room
- Community Transit
- Gazebo
- Boat Launch
- Lounge
- Golf Shop/Golf Services/Golf Cart Rentals
- Gathering Areas
- Laundry
- Bar
There are plenty of activities available in Sun City Center. Here is a sample of some of the clubs, activities and classes offered here.
- Aerobics - Low Impact Aerobics
- Amateur Radio
- American Association of University Women
- Aquatic Fitness
- Art Club
- Arts and Crafts Clubs
- Audubon Society
- Ballroom Dance
- Big Band
- Big Band Dance
- Billiards
- Bingo
- Boom Ba Dance
- Bridge Association
- British Connection
- Bunka - Bunka Arts
- Bunka - Tai-Pan Bunka Club
- Caberet
- Cards
- Ceramics
- Chess Club
- China Painting
- Chorus-Men's
- Community Emergency Response Team (CERT)
- Computer Club (PC & Mac)
- Crafts and Things
- Dance
- Dog Owners Group
- Exercise
- Flexercise & Aerobic Dance
- Florida Senior American Cameo Club
- Foxy Seniors Dance Club
- Friends of European Brass
- Fun Squad
- Galaxy Bridge
- Guild of Technical & Electronic Experimenters
- High Twelve Masonic
- Historical Society of Greater SCC
- Horseshoe Pitching
- Intellectual Information Exchange Club
- International Forum of SCC
- Investment Club
- Ladies' Penny Ante
- Lapidary
- Lawn Bowling
- Man-to-Man
- Men's Club
- Men's Poker
- Metaphysical Group
- Minibus Trips
- Model Yachts
- Moonglow Dance
- Music
- Needlecrafters
- Needlepointers
- Photography
- Pickleball
- Pinochle
- Progressive Bridge
- Recreational Vehicle
- Registered Nurses
- Sawdust Engineers
- Sew 'N Sews
- Shellcrafters
- Shuffleboard
- Softball
- Solo Line Dancing
- Square Dancing
- Stained Glass
- SwimDancers
- Tap Dancing
- Tax Aide
- Tennis
- Tillers & Toilers
- Travel Club
- Unit Presidents Exchange Group (UPEG)
- Veterans
- Volleyball
- Weavers Guild
- Weight Control Group
- Women's Club
- Woodcarvers
- Writing
- Yoga

