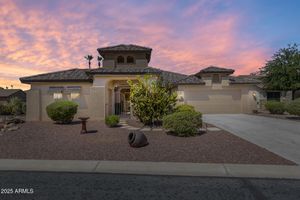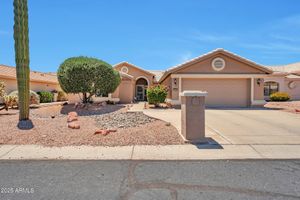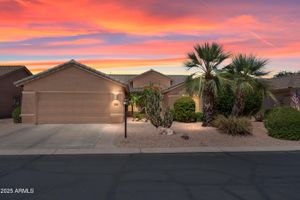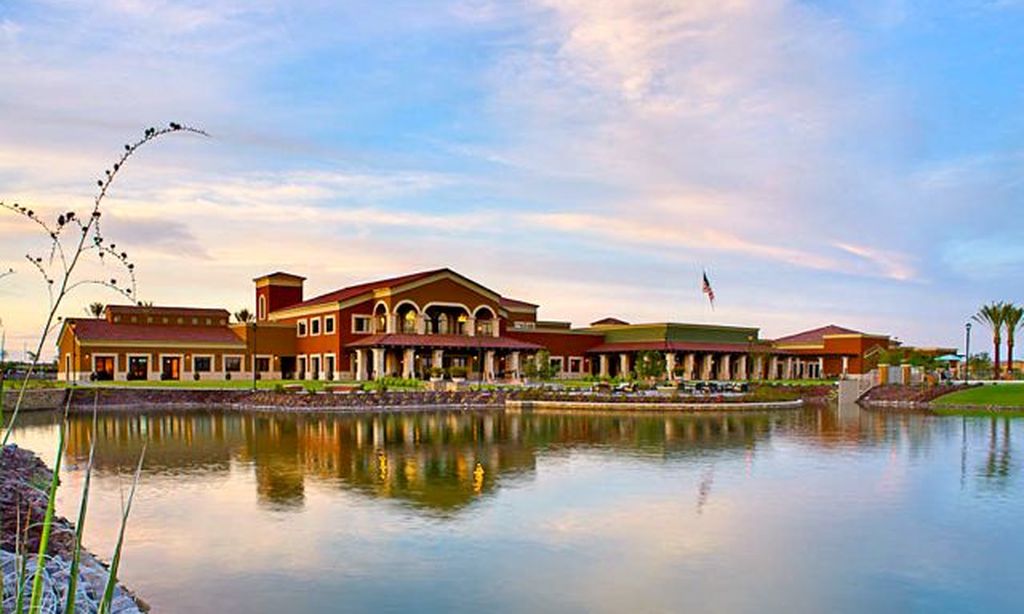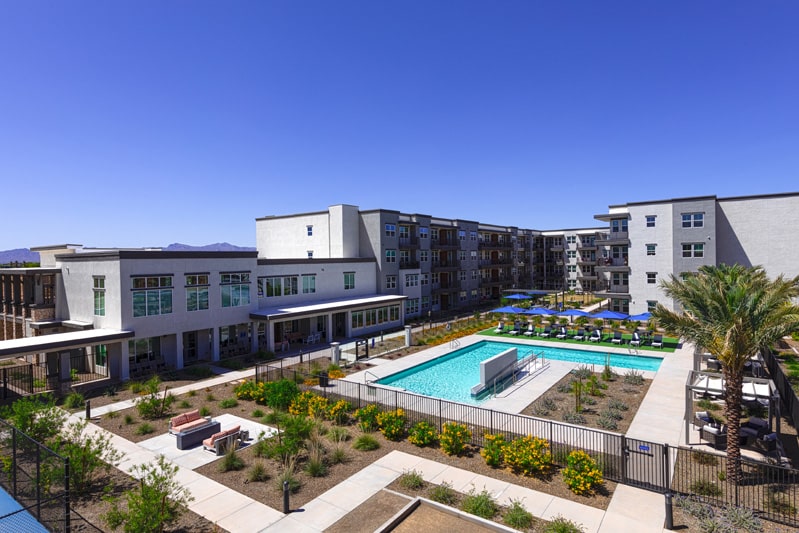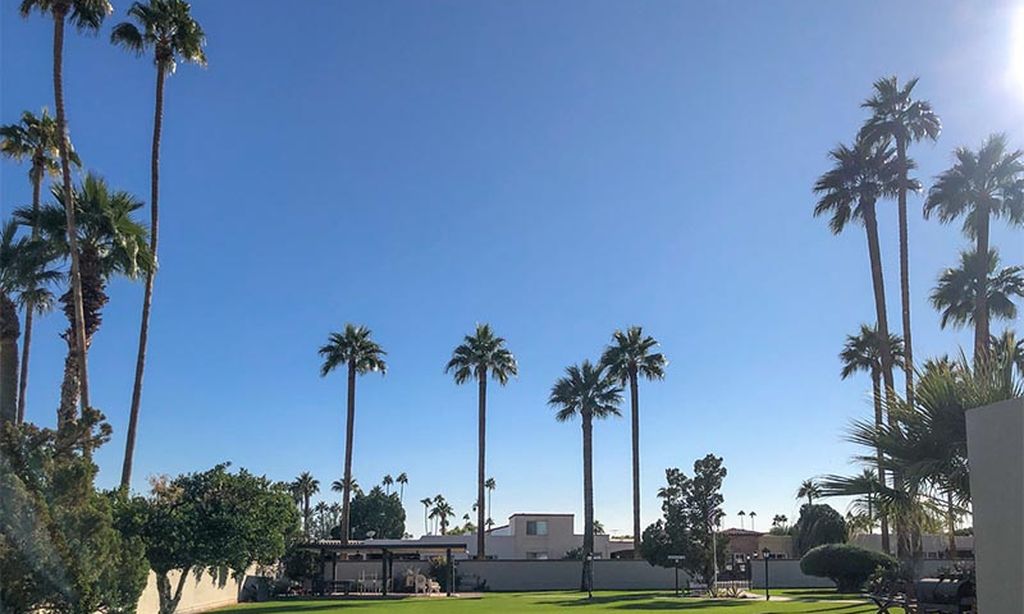- 2 beds
- 2 baths
- 1,914 sq ft
15741 W Piccadilly Rd, Goodyear, AZ, 85395
Community: PebbleCreek
-
Home type
Single family
-
Year built
1996
-
Lot size
9,380 sq ft
-
Price per sq ft
$251
-
Taxes
$3078 / Yr
-
HOA fees
$1634 / Semi-Annually
-
Last updated
4 days ago
-
Views
2
-
Saves
4
Questions? Call us: (623) 439-8570
Overview
Come experience the charm of this 2-bedroom gem nestled in the vibrant PebbleCreek Resort Community. As you arrive you will notice the beautiful front landscape and extraordinarily great curb appeal. This extremely popular Topaz Model has been thoroughly updated within the 2018 - 2022 timeline with new ceramic wood plank flooring and upgraded lighting throughout and includes Updates to HVAC, Water Heater, Plumbing and Wiring. Kitchen upgrades include new countertops and under-cabinet lighting in addition to the overhead upgrades. The home elegance is emphasized by the abundance of natural sunlight highlighting the plantation shutters, vaulted ceilings, modern chic light fixtures and gas fireplace to enhance your relaxation time and entertaining environment. The Kitchen boasts SS appliances, rich chocolate-stained cabinetry, quartz counters, a mosaic tile backsplash, and a breakfast bar. The Spacious main bedroom includes an ensuite bath with dual sinks and a walk-in closet plus providing your private access to the backyard. There you can enjoy peaceful afternoons under the covered patio or large shade tree in a very large and tranquil backyard sprinkled with an assortment of citrus and decorative plants. The garage is sized to house your two vehicles plus includes built storage cabinets along the side wall. Enjoy resort-style amenities with multiple Clubhouses, Pools, 40+ Pickleball courts, Tournament and daily Tennis courts, 3-18 hole Golf courses, Fitness centers, Art Center, People and Dog Parks, Restaurants and more.
Interior
Bedrooms
- Bedrooms: 2
Bathrooms
- Total bathrooms: 2
Cooling
- Central Air, Ceiling Fan(s)
Heating
- Natural Gas
Fireplace
- None
Features
- High Speed Internet, Double Vanity, Eat-in Kitchen, Breakfast Bar, No Interior Steps, Vaulted Ceiling(s), Pantry, 3/4 Bath Master Bdrm
Size
- 1,914 sq ft
Exterior
Private Pool
- No
Patio & Porch
- Covered Patio(s), Patio
Roof
- Tile
Garage
- Garage Spaces: 2
- Garage Door Opener
- Direct Access
- Attch'd Gar Cabinets
Carport
- None
Year Built
- 1996
Lot Size
- 0.22 acres
- 9,380 sq ft
Waterfront
- No
Water Source
- City Water,Pvt Water Company
Sewer
- Public Sewer
Community Info
HOA Fee
- $1,634
- Frequency: Semi-Annually
Taxes
- Annual amount: $3,078.00
- Tax year: 2024
Senior Community
- No
Features
- Racquetball, Golf, Pickleball, Lake, Gated, Community Spa, Community Pool Htd, Community Pool, Guarded Entry, Tennis Court(s), Biking/Walking Path, Fitness Center
Location
- City: Goodyear
- County/Parrish: Maricopa
- Township: 2N
Listing courtesy of: Robert G Smith, West USA Realty Listing Agent Contact Information: 626-536-0880
Source: Armls
MLS ID: 6853064
Copyright 2025 Arizona Regional Multiple Listing Service, Inc. All rights reserved. The ARMLS logo indicates a property listed by a real estate brokerage other than 55places.com. All information should be verified by the recipient and none is guaranteed as accurate by ARMLS.
Want to learn more about PebbleCreek?
Here is the community real estate expert who can answer your questions, take you on a tour, and help you find the perfect home.
Get started today with your personalized 55+ search experience!
Homes Sold:
55+ Homes Sold:
Sold for this Community:
Avg. Response Time:
Community Key Facts
Age Restrictions
- 55+
Amenities & Lifestyle
- See PebbleCreek amenities
- See PebbleCreek clubs, activities, and classes
Homes in Community
- Total Homes: 6,200
- Home Types: Single-Family, Attached
Gated
- Yes
Construction
- Construction Dates: 1994 - Present
- Builder: Robson Communities, Robson, Robson Development
Similar homes in this community
Popular cities in Arizona
The following amenities are available to PebbleCreek - Goodyear, AZ residents:
- Golf Course
- Restaurant
- Fitness Center
- Indoor Pool
- Outdoor Pool
- Aerobics & Dance Studio
- Ceramics Studio
- Arts & Crafts Studio
- Woodworking Shop
- Ballroom
- Performance/Movie Theater
- Library
- Billiards
- Tennis Courts
- Pickleball Courts
- Bocce Ball Courts
- Softball/Baseball Field
- R.V./Boat Parking
- Outdoor Patio
- On-site Retail
- Multipurpose Room
- Misc.
There are plenty of activities available in PebbleCreek. Here is a sample of some of the clubs, activities and classes offered here.
- AA Serenity Group
- Art
- Ballroom Dance
- Bingo
- Bocce Ball
- Book Club
- Breast Cancer Support
- Bridge
- Bunco
- Canasta
- Ceramics
- Chess
- Computer Club
- Cribbage
- Euchre
- Genealogy
- Hearts
- Hiking
- Italian American Club
- Jazz Dance Class
- Knimble Kneedles
- Lapidary
- Line Dancing
- Model Railroads
- Nester's Investment
- Painting with Oils
- Parkinson's Support Group
- PebbleCreek Musicians
- PebbleCreek Performing Arts Council
- PebbleCreek Singers
- Pinochle
- Players Community Theater
- Poker
- Quilters
- Rovin' Pebbles RV Club
- Scrapbooking
- Senior Softball
- Sewing Guild
- Shalom Club
- Showtime Productions
- Singles Club
- Spanish Classes
- Stained Glass
- Tap Classes
- Tennis
- Women's Investment
- Women's Softball
- Woodcarvers

