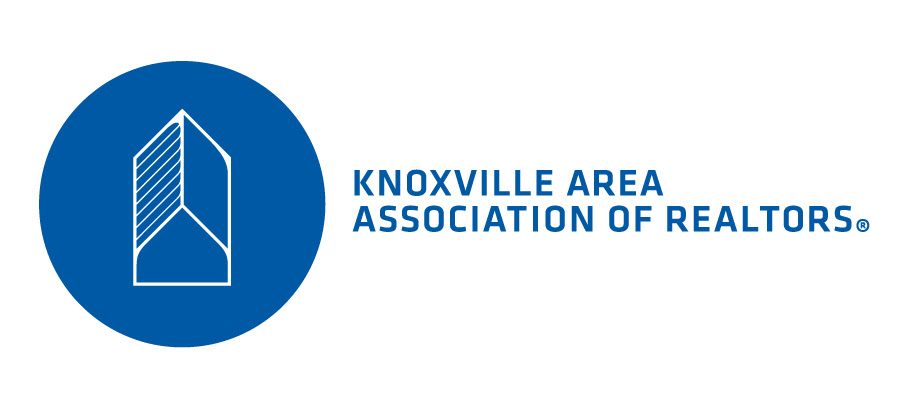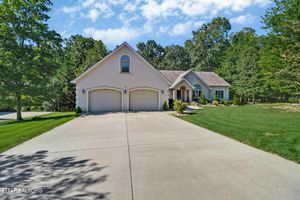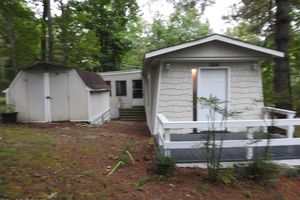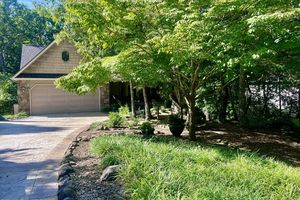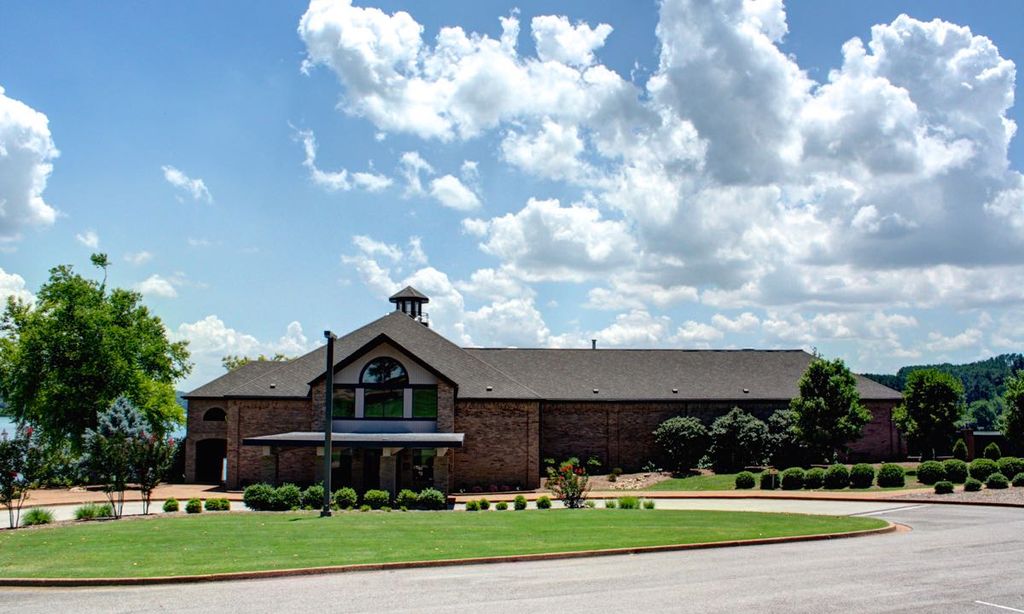- 4 beds
- 3 baths
- 3,300 sq ft
158 Brambleton Dr, Crossville, TN, 38558
Community: Fairfield Glade
-
Home type
Single family
-
Year built
1982
-
Lot size
38,333 sq ft
-
Price per sq ft
$150
-
Taxes
$667 / Yr
-
HOA fees
$226 / Mo
-
Last updated
Today
-
Views
5
-
Saves
6
Questions? Call us: (931) 340-7334
Overview
The Ultimate Tennessee Retreat! From the moment you arrive, this charming log cabin nestled in the woods will steal your heart. But step inside, and you'll discover a completely reimagined interior full of modern comfort and rustic charm. Featuring luxury vinyl plank flooring, remodeled floor plan, new bathrooms, plush new carpet, and fresh paint throughout, this home seamlessly blends contemporary touches with cozy country style. Soaring wood beams elevate the living room and den, while the kitchen steals the show with cathedral ceilings, skylights, and a spacious layout perfect for gatherings. Enjoy a large center island, built-ins with a coffee or bar area, and a warm gas fireplace—the ideal space for hosting family and friends. The primary suite offers comfort and space with a walk-in closet and step-in shower. Downstairs, a separate entrance leads to a fully equipped in-law apartment complete with a kitchen, living room, office, and bedroom—perfect for multi-generational living or rental income. Including two additional lots, which almost totals a full acre, this property offers exceptional privacy. A gravel community access road at the back leads to Lake Glastowbury and a dock—bring your paddleboards, fishing poles and kayaks and enjoy lake life just minutes from your door. (No boat hook up allowed). Other highlights include Anderson windows, epoxied garage floor and front porch, and a new HVAC system installed in 2017. Entire home duct work was just cleaned out. Buyer to verify square footage.
Interior
Appliances
- Dishwasher, Disposal, Dryer, Microwave, Range, Refrigerator, Self Cleaning Oven, Washer
Bedrooms
- Bedrooms: 4
Bathrooms
- Total bathrooms: 3
- Full baths: 3
Cooling
- Central Cooling
Heating
- Central, Electric
Fireplace
- 1
Features
- Walk-In Closet(s), Kitchen Island, Breakfast Bar, Eat-in Kitchen
Exterior
Private Pool
- No
Patio & Porch
- Porch - Screened, Deck
Garage
- Garage Spaces: 2
Carport
- None
Year Built
- 1982
Lot Size
- 0.88 acres
- 38,333 sq ft
Waterfront
- No
Water Source
- Public
Sewer
- Septic Tank
Community Info
HOA Fee
- $226
- Frequency: Monthly
- Includes: Swimming Pool, Tennis Courts, Club House, Golf Course, Playground, Recreation Facilities, Sauna, Security
Taxes
- Annual amount: $666.53
- Tax year:
Senior Community
- No
Listing courtesy of: Maggie McHugh, Better Homes and Garden Real Estate Gwin Realty
Source: Kaarmls
MLS ID: 1308664
IDX information is provided exclusively for consumers' personal, non-commercial use, that it may not be used for any purpose other than to identify prospective properties consumers may be interested in purchasing. Data is deemed reliable but is not guaranteed accurate by the MLS.
Fairfield Glade Real Estate Agent
Want to learn more about Fairfield Glade?
Here is the community real estate expert who can answer your questions, take you on a tour, and help you find the perfect home.
Get started today with your personalized 55+ search experience!
Want to learn more about Fairfield Glade?
Get in touch with a community real estate expert who can answer your questions, take you on a tour, and help you find the perfect home.
Get started today with your personalized 55+ search experience!
Homes Sold:
55+ Homes Sold:
Sold for this Community:
Avg. Response Time:
Community Key Facts
Age Restrictions
Amenities & Lifestyle
- See Fairfield Glade amenities
- See Fairfield Glade clubs, activities, and classes
Homes in Community
- Total Homes: 5,000
- Home Types: Single-Family, Attached, Condos
Gated
- No
Construction
- Construction Dates: 1970 - Present
- Builder: Fairfield Homes, Zurich Homes, Wyatt Builders
Similar homes in this community
Popular cities in Tennessee
The following amenities are available to Fairfield Glade - Crossville, TN residents:
- Clubhouse/Amenity Center
- Multipurpose Room
- Fitness Center
- Steam Room/Sauna
- Locker Rooms
- Golf Course
- Restaurant
- Indoor Pool
- Hobby & Game Room
- Computers
- On-site Retail
- Library
- Walking & Biking Trails
- Outdoor Pool
- Outdoor Patio
- Tennis Courts
- Pickleball Courts
- Shuffleboard Courts
- Basketball Court
- Golf Practice Facilities/Putting Green
- Pet Park
- Lakes - Fishing Lakes
- R.V./Boat Parking
- Parks & Natural Space
- Picnic Area
- Hospital
- Worship Centers
- Business Center
- Equestrian Facilities
- Boat Launch
- Sports Courts
There are plenty of activities available in Fairfield Glade. Here is a sample of some of the clubs, activities and classes offered here.
- Art Classes & Workshops
- Art Guild
- Bass Club
- Bake Sales
- Beach Parties
- Beginning Line-Dancing
- Birding Club
- Bridge
- Bocce
- Caribbean Night
- Cheer For Chocolate
- Community Dinners
- Craft Show
- Cupcake Wars
- Daily Planned Trips
- Dinner Dance
- Euchre
- Exercise Classes
- Fantastic Quilters Guild
- Farmers Market
- Fish Fry
- Garden Club
- Geo-coaching Club
- Golf
- Guided Hikes
- Hiking Club
- Holiday Events
- Karaoke
- Ladies Club
- Light N' Lively Dance Club
- Lions Club
- Luau
- Master Gardeners
- Miniature Golf Tournament
- Mirror Lake Blast
- Motorcycle Club
- Music & Craft Beer Festival
- New Generation Dance Club
- Pancake Breakfast
- Photography Club
- Pinochle
- Pool Parties
- Rotary Club
- Trash & Treasure
- Trivia Nights
- Sailing Association
- Sightseeing Tours
- Shuffleboard
- Wine on the Plateau
