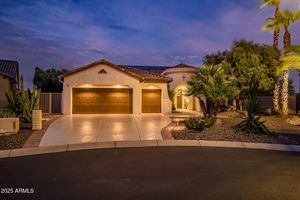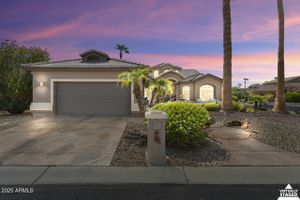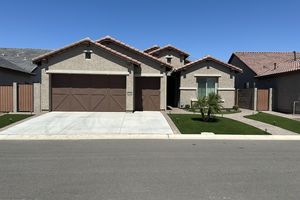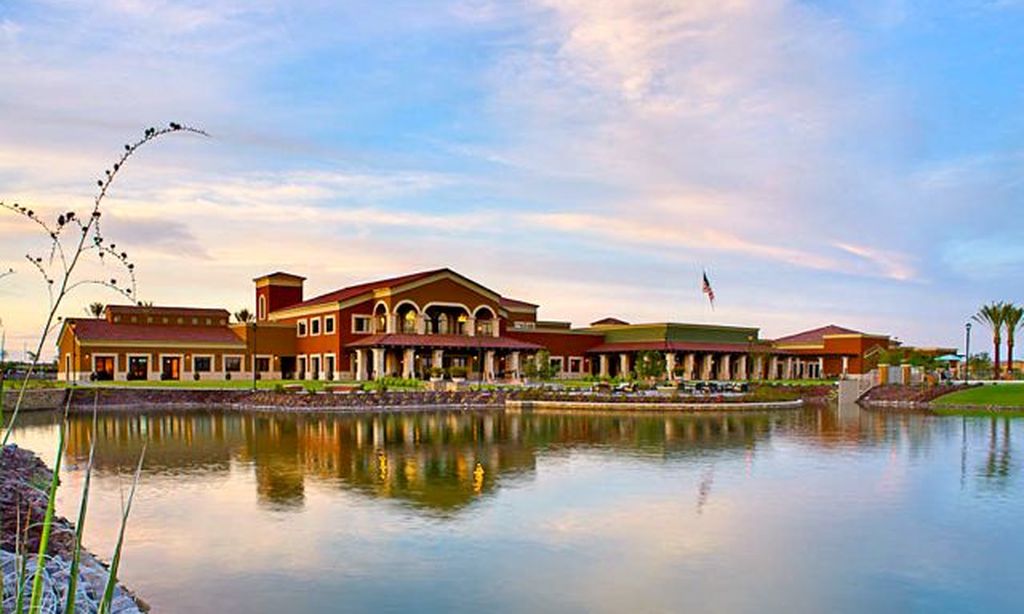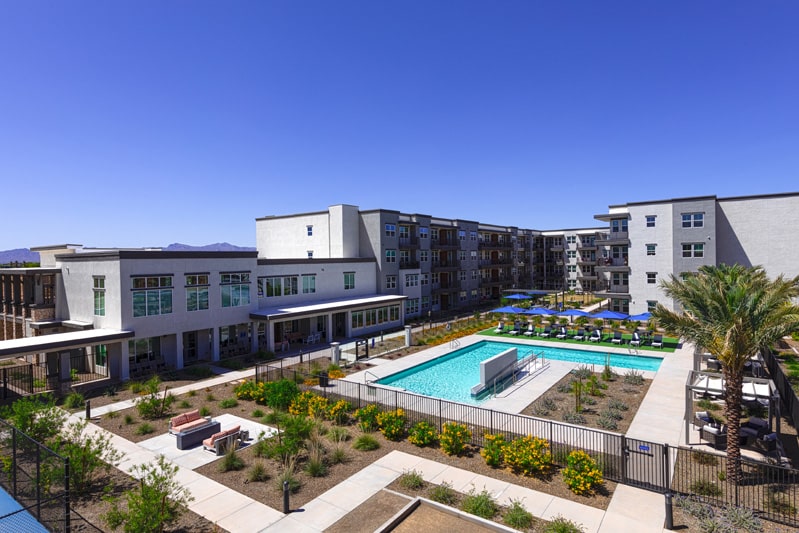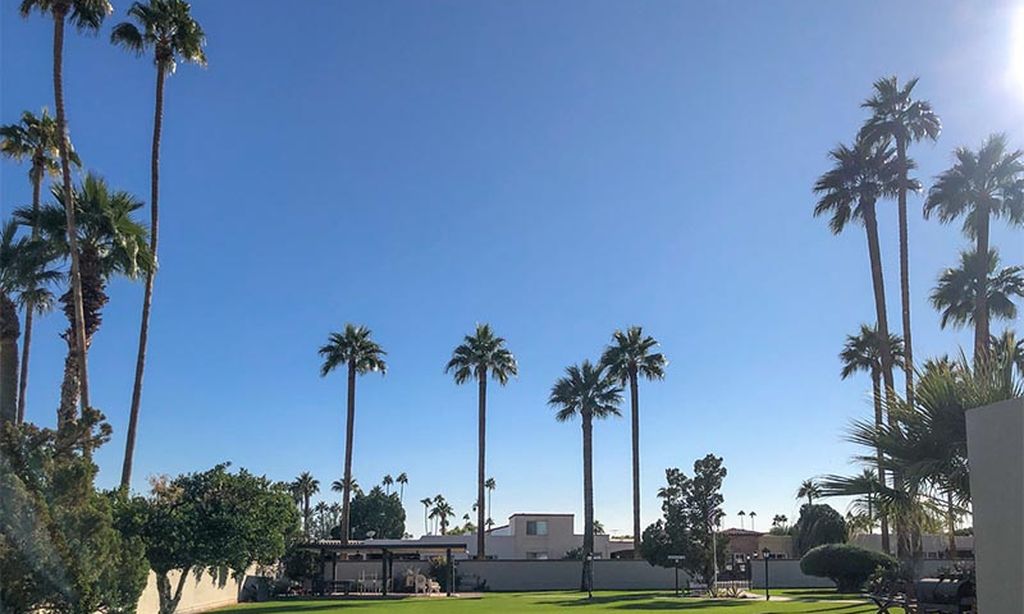-
Home type
Single family
-
Year built
2003
-
Lot size
8,450 sq ft
-
Price per sq ft
$276
-
Taxes
$3445 / Yr
-
HOA fees
$1632 / Semi-Annually
-
Last updated
Today
-
Views
10
-
Saves
1
Questions? Call us: (623) 439-8570
Overview
Discover your dream home in this beautifully remodeled residence, blending modern elegance with functional living. This meticulously updated home features luxury vinyl planking throughout, creating a seamless and stylish flow across every room. Plantation shutters adorn every window, adding timeless sophistication and light control. The gourmet kitchen is a chef's delight, boasting granite countertops, an undermounted sink, a convenient breakfast bar, and a cozy kitchen nook perfect for casual dining. Outfitted with modern appliances, including a gas stove oven, and enhanced with pull-out drawers in the cabinets, this kitchen combines luxury with practicality. Both bathrooms have been fully renovated to elevate your daily routine. The master bathroom is a true retreat.. click More featuring a spacious walk-in shower, a luxurious custom walk-in closet, tilted mirrors for added style, and a plush duvet for ultimate comfort. Versatility abounds with a den/office area that can easily convert to a third bedroom, offering flexibility for your lifestyle needs. The extended-depth garage, complete with a painted floor, includes a separate golf cart garage and dedicated storage area, providing ample space for vehicles and organization. Step outside to a spacious patio designed for entertainment, complete with a built-in BBQ, cooling misters, ambient rope lighting, a soothing water feature, and privacy blinds. The gated side yard offers a discreet area for trash cans, keeping your outdoor space tidy. Backing up to a common area, this home ensures added privacy and tranquility. Energy-efficient owned solar panels provide sustainable living and cost savings. With every detail thoughtfully upgraded, this home is move-in ready and perfect for those seeking modern comfort and outdoor enjoyment. Don't miss the opportunity to own this private oasis.
Interior
Appliances
- Built-In Gas Oven
Bedrooms
- Bedrooms: 2
Bathrooms
- Total bathrooms: 2
Cooling
- Ceiling Fan(s), Programmable Thmstat
Heating
- Natural Gas
Fireplace
- None
Features
- Granite Counters, Breakfast Bar, Vaulted Ceiling(s), Pantry, Full Bth Master Bdrm
Size
- 2,154 sq ft
Exterior
Private Pool
- No
Patio & Porch
- Covered Patio(s), Patio
Roof
- Tile
Garage
- Garage Spaces: 2.5
- Separate Strge Area
- Golf Cart Garage
Carport
- None
Year Built
- 2003
Lot Size
- 0.19 acres
- 8,450 sq ft
Waterfront
- No
Water Source
- Pvt Water Company
Sewer
- Public Sewer
Community Info
HOA Fee
- $1,632
- Frequency: Semi-Annually
Taxes
- Annual amount: $3,445.00
- Tax year: 2024
Senior Community
- No
Features
- Golf, Pickleball, Gated, Community Spa, Guarded Entry, Fitness Center
Location
- City: Goodyear
- County/Parrish: Maricopa
- Township: 2N
Listing courtesy of: Todd Young, West USA Realty Listing Agent Contact Information: 310-291-1590
Source: Armls
MLS ID: 6886858
Copyright 2025 Arizona Regional Multiple Listing Service, Inc. All rights reserved. The ARMLS logo indicates a property listed by a real estate brokerage other than 55places.com. All information should be verified by the recipient and none is guaranteed as accurate by ARMLS.
Want to learn more about PebbleCreek?
Here is the community real estate expert who can answer your questions, take you on a tour, and help you find the perfect home.
Get started today with your personalized 55+ search experience!
Homes Sold:
55+ Homes Sold:
Sold for this Community:
Avg. Response Time:
Community Key Facts
Age Restrictions
- 55+
Amenities & Lifestyle
- See PebbleCreek amenities
- See PebbleCreek clubs, activities, and classes
Homes in Community
- Total Homes: 6,200
- Home Types: Single-Family, Attached
Gated
- Yes
Construction
- Construction Dates: 1994 - Present
- Builder: Robson Communities, Robson, Robson Development
Similar homes in this community
Popular cities in Arizona
The following amenities are available to PebbleCreek - Goodyear, AZ residents:
- Golf Course
- Restaurant
- Fitness Center
- Indoor Pool
- Outdoor Pool
- Aerobics & Dance Studio
- Ceramics Studio
- Arts & Crafts Studio
- Woodworking Shop
- Ballroom
- Performance/Movie Theater
- Library
- Billiards
- Tennis Courts
- Pickleball Courts
- Bocce Ball Courts
- Softball/Baseball Field
- R.V./Boat Parking
- Outdoor Patio
- On-site Retail
- Multipurpose Room
- Misc.
There are plenty of activities available in PebbleCreek. Here is a sample of some of the clubs, activities and classes offered here.
- AA Serenity Group
- Art
- Ballroom Dance
- Bingo
- Bocce Ball
- Book Club
- Breast Cancer Support
- Bridge
- Bunco
- Canasta
- Ceramics
- Chess
- Computer Club
- Cribbage
- Euchre
- Genealogy
- Hearts
- Hiking
- Italian American Club
- Jazz Dance Class
- Knimble Kneedles
- Lapidary
- Line Dancing
- Model Railroads
- Nester's Investment
- Painting with Oils
- Parkinson's Support Group
- PebbleCreek Musicians
- PebbleCreek Performing Arts Council
- PebbleCreek Singers
- Pinochle
- Players Community Theater
- Poker
- Quilters
- Rovin' Pebbles RV Club
- Scrapbooking
- Senior Softball
- Sewing Guild
- Shalom Club
- Showtime Productions
- Singles Club
- Spanish Classes
- Stained Glass
- Tap Classes
- Tennis
- Women's Investment
- Women's Softball
- Woodcarvers

