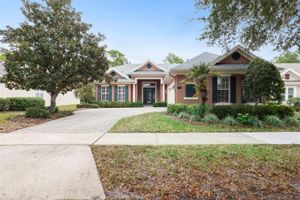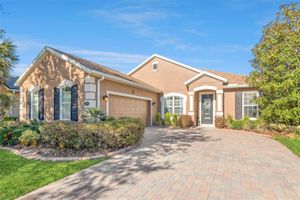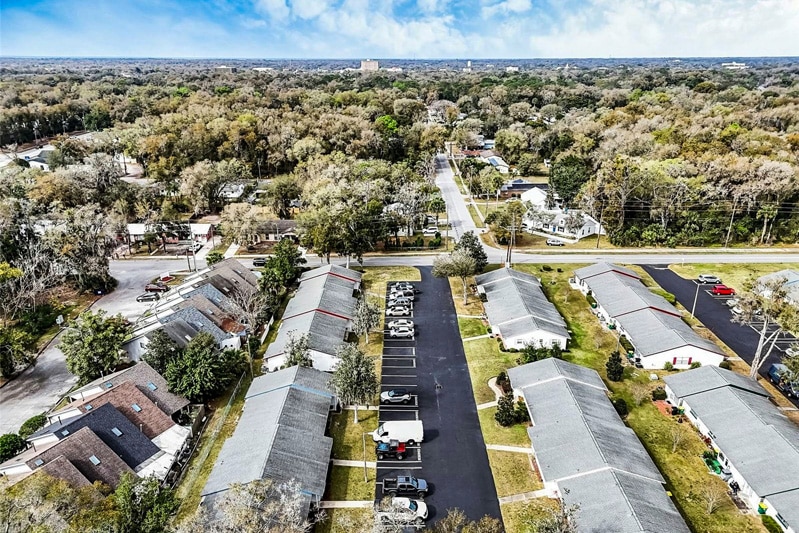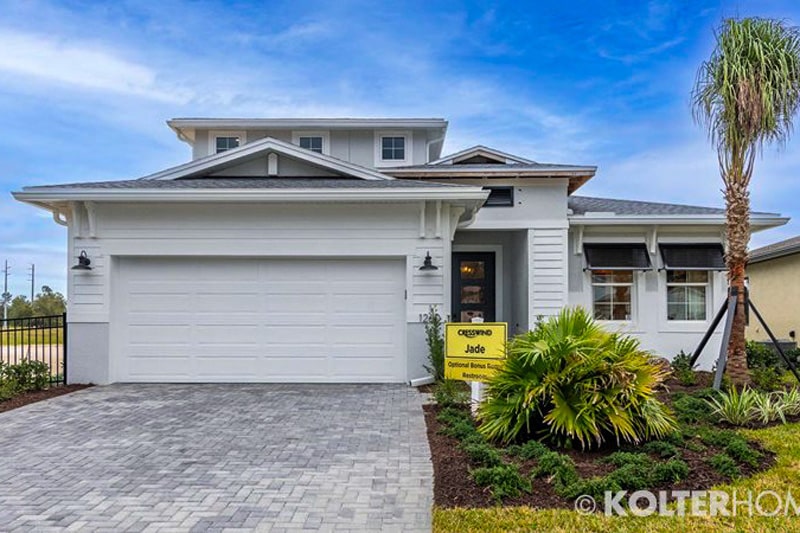- 2 beds
- 2 baths
- 1,510 sq ft
161 Old Moss Cir, Deland, FL, 32724
Community: Cresswind at Victoria Gardens
-
Home type
Single family
-
Year built
2019
-
Lot size
4,800 sq ft
-
Price per sq ft
$238
-
Taxes
$3639 / Yr
-
HOA fees
$522 / Mo
-
Last updated
3 days ago
-
Views
5
-
Saves
2
Questions? Call us: (386) 845-8737
Overview
This beautifully home offers the perfect mix of modern convenience and timeless charm. From the lush landscaping to the inviting front entry, you’ll feel right at home the moment you arrive. Inside, the spacious open floor plan features high ceilings and an abundance of natural light. The chef’s kitchen boasts stainless steel appliances, granite countertops, a large bar, and ample cabinet space, making it perfect for cooking and gathering. Plantation shutters add a touch of elegance throughout, while the whole-home water filtration system ensures comfort and quality at every turn. This home offers a luxurious primary suite complete with a walk-in closet, separate vanities, and a walk-in shower. Additionally, there is a second bedroom for guests or family and a versatile den/study, perfect for working from home or creating a cozy retreat. Step outside to your private backyard oasis, where you’ll find a covered patio perfect for relaxing with your morning coffee or evening sunsets. With no rear neighbors, this fenced yard offers peace, privacy, and space for outdoor activities or gardening. Located just minutes from Deland’s vibrant downtown, schools, shopping, dining, parks, and major highways, this home offers both convenience and community. Available with furniture. Schedule your tour today and experience why 161 Old Moss Circle is the perfect place to call home!
Interior
Appliances
- Dishwasher, Disposal, Dryer, Microwave, Range, Refrigerator, Washer
Bedrooms
- Bedrooms: 2
Bathrooms
- Total bathrooms: 2
- Full baths: 2
Laundry
- Electric Dryer Hookup
- Inside
- Laundry Room
- Washer Hookup
Cooling
- Central Air
Heating
- Central, Electric
Fireplace
- None
Features
- Ceiling Fan(s), Kitchen/Family Room Combo, Living/Dining Room
Levels
- One
Size
- 1,510 sq ft
Exterior
Private Pool
- No
Roof
- Shingle
Garage
- Attached
- Garage Spaces: 2
Carport
- None
Year Built
- 2019
Lot Size
- 0.11 acres
- 4,800 sq ft
Waterfront
- No
Water Source
- Public
Sewer
- Public Sewer
Community Info
HOA Fee
- $522
- Frequency: Monthly
- Includes: Clubhouse, Fitness Center, Gated, Maintenance, Pool, Recreation Facilities
Taxes
- Annual amount: $3,639.00
- Tax year: 2024
Senior Community
- No
Features
- Clubhouse, Deed Restrictions, Fitness Center, Gated, Guarded Entrance, Pool, Restaurant, Sidewalks
Location
- City: Deland
- County/Parrish: Volusia
- Township: 17
Listing courtesy of: Robert Campbell, THE C SMITH REAL ESTATE GROUP LLC, 407-705-7797
MLS ID: O6331123
Listings courtesy of Stellar MLS as distributed by MLS GRID. Based on information submitted to the MLS GRID as of Dec 18, 2025, 12:39am PST. All data is obtained from various sources and may not have been verified by broker or MLS GRID. Supplied Open House Information is subject to change without notice. All information should be independently reviewed and verified for accuracy. Properties may or may not be listed by the office/agent presenting the information. Properties displayed may be listed or sold by various participants in the MLS.
Cresswind at Victoria Gardens Real Estate Agent
Want to learn more about Cresswind at Victoria Gardens?
Here is the community real estate expert who can answer your questions, take you on a tour, and help you find the perfect home.
Get started today with your personalized 55+ search experience!
Want to learn more about Cresswind at Victoria Gardens?
Get in touch with a community real estate expert who can answer your questions, take you on a tour, and help you find the perfect home.
Get started today with your personalized 55+ search experience!
Homes Sold:
55+ Homes Sold:
Sold for this Community:
Avg. Response Time:
Community Key Facts
Age Restrictions
- 55+
Amenities & Lifestyle
- See Cresswind at Victoria Gardens amenities
- See Cresswind at Victoria Gardens clubs, activities, and classes
Homes in Community
- Total Homes: 1,070
- Home Types: Single-Family
Gated
- Yes
Construction
- Construction Dates: 2001 - 2022
- Builder: Multiple Builders, Shea Homes, Kolter, St. Joe
Similar homes in this community
Popular cities in Florida
The following amenities are available to Cresswind at Victoria Gardens - DeLand, FL residents:
- Clubhouse/Amenity Center
- Multipurpose Room
- Fitness Center
- Restaurant
- Dining
- Day Spa/Salon/Barber Shop
- Business Center
- Golf Course
- Card Room
- Arts & Crafts Studio
- Ballroom
- Computers
- Library
- Billiards
- Outdoor Pool
- Outdoor Patio
- Tennis Courts
- Pickleball Courts
- Bocce Ball Courts
- Horseshoe Pits
- Lakes - Scenic Lakes & Ponds
- Outdoor Amphitheater
- Parks & Natural Space
- On-site Retail
- Walking & Biking Trails
There are plenty of activities available in Cresswind at Victoria Gardens. Here is a sample of some of the clubs, activities and classes offered here.
- Billiards Club
- Bingo Club
- Bocce Club
- Book Club
- Bowling Club
- Bridge Club
- C.E.R.T
- Chess Club
- Classical Music Club
- Computer Club
- Craft Show
- Crafts/Beading Club
- Diva Club
- Dominoes Club
- Drama/Theater Club
- Euchre Club
- Fantasy Football
- Fitness Activities
- Garden Wranglers
- Genealogy Club
- German Club
- Glee Club
- Health Seminars
- Library
- Line Dancing
- Mac/iPad/iPhone Users Group
- Mahjong Club
- Men's Club
- Nature Walks Group
- Neighborhood Watch
- Open Game Night
- Parrot Party Luau
- Pet Owners Interest Group
- Photography Club
- Pickleball Club
- Poker Club
- Pot Luck Supper Club
- Quilting
- Red Hat Group
- Scrabble Club
- Sewing Club
- Social Club
- Solos Club
- Table Tennis
- Tai Chi
- Tennis Club
- Tennis Lovers Group
- Texas Hold 'Em
- Travel Club
- Trivia Night Club
- Vee Gees
- Veterans Club
- Victoria Park Bowling League
- Wii Games Club
- Wine Club
- Women's Club







