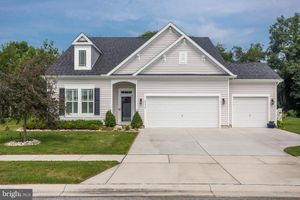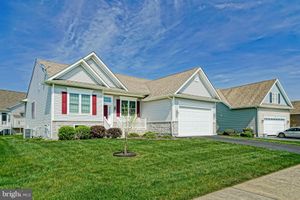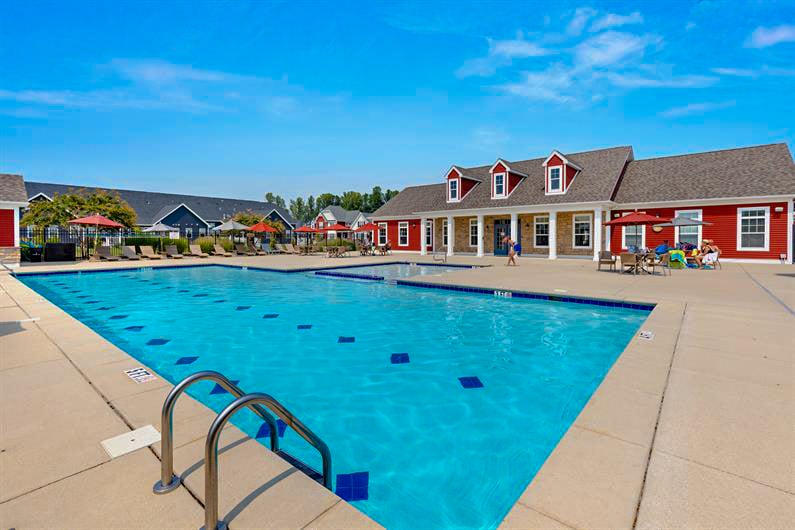-
Year built
2018
-
Lot size
9,148 sq ft
-
Price per sq ft
$236
-
Taxes
$1277 / Yr
-
HOA fees
$439 / Qtr
-
Last updated
Today
-
Views
9
-
Saves
4
Questions? Call us: (302) 329-3793
Overview
You can not find a new construction home with these upgrades in this price range in this location. Priced to sell! Take a look at this impeccably-kept home designed for optimal first-floor living and see for yourself. This 3 bedroom, 2 bath home features a main living area freshly painted in soothing gray with 10 foot ceilings, neutral-colored luxury vinyl plank flooring & a great room in with built-ins & gas fireplace. The eat-in kitchen overlooks the dining and great room and has 36 inch cabinetry with coordinating granite and stainless appliances, including a double oven. Center island accommodates at least 4 barstools for entertaining & a large pantry is handy to keep things organized. The primary bedroom with adjoining bathroom is separated by the living space from the two spacious guest rooms & second bathroom. Access the rear screened porch from the living area, which overlooks one of the community's six ponds and a rear patio with retractable awning & Red Tip Photinias planted for privacy. An irrigation system with dedicated well will keep the landscaping stay beautiful. Laundry room with storage leads to the essential 2 car garage with built-in shelving. Don't worry about mowing the grass - that is one of the community's many amenities. Sidewalks, street lights, a community club house, saltwater pool and snow removal are also included. A line of evergreens and oaks recently planted along the entrance of the community and Cave Neck Road, which will provide additional privacy.
Interior
Appliances
- Built-In Microwave, Dishwasher, Disposal, Dryer, Energy Efficient Appliances, ENERGY STAR Clothes Washer
Bedrooms
- Bedrooms: 3
Bathrooms
- Total bathrooms: 2
- Full baths: 2
Cooling
- Central A/C
Heating
- Forced Air
Fireplace
- 1
Features
- Air Filter System, Bathroom - Tub Shower, Breakfast Area, Built-Ins, Carpet, Ceiling Fan(s), Combination Dining/Living, Combination Kitchen/Dining, Entry Level Bedroom, Family Room Off Kitchen, Floor Plan - Open, Kitchen - Eat-In, Kitchen - Gourmet, Pantry, Primary Bath(s), Recessed Lighting, Sprinkler System, Walk-in Closet(s)
Levels
- 1
Size
- 1,905 sq ft
Exterior
Private Pool
- No
Patio & Porch
- Deck(s), Porch(es), Screened
Roof
- Architectural Shingle
Garage
- Garage Spaces: 2
- Concrete Driveway
Carport
- None
Year Built
- 2018
Lot Size
- 0.21 acres
- 9,148 sq ft
Waterfront
- No
Water Source
- Public
Sewer
- Public Sewer
Community Info
HOA Fee
- $439
- Frequency: Quarterly
- Includes: Club House, Common Grounds, Pool - Outdoor
Taxes
- Annual amount: $1,277.00
- Tax year: 2024
Senior Community
- No
Location
- City: Milton
Listing courtesy of: AVA SEANEY CANNON, Jack Lingo - Rehoboth Listing Agent Contact Information: [email protected]
Source: Bright
MLS ID: DESU2081430
The information included in this listing is provided exclusively for consumers' personal, non-commercial use and may not be used for any purpose other than to identify prospective properties consumers may be interested in purchasing. The information on each listing is furnished by the owner and deemed reliable to the best of his/her knowledge, but should be verified by the purchaser. BRIGHT MLS and 55places.com assume no responsibility for typographical errors, misprints or misinformation. This property is offered without respect to any protected classes in accordance with the law. Some real estate firms do not participate in IDX and their listings do not appear on this website. Some properties listed with participating firms do not appear on this website at the request of the seller.
Want to learn more about Windstone?
Here is the community real estate expert who can answer your questions, take you on a tour, and help you find the perfect home.
Get started today with your personalized 55+ search experience!
Homes Sold:
55+ Homes Sold:
Sold for this Community:
Avg. Response Time:
Community Key Facts
Age Restrictions
- None
Amenities & Lifestyle
- See Windstone amenities
- See Windstone clubs, activities, and classes
Homes in Community
- Total Homes: 260
- Home Types: Single-Family
Gated
- Yes
Construction
- Construction Dates: 2017 - 2022
- Builder: Multiple Builders
Similar homes in this community
Popular cities in Delaware
The following amenities are available to Windstone - Milton, DE residents:
- Clubhouse/Amenity Center
- Fitness Center
- Outdoor Pool
- Billiards
- Lakes - Scenic Lakes & Ponds
- Parks & Natural Space
- Demonstration Kitchen
- Outdoor Patio
- Multipurpose Room
There are plenty of activities available in Windstone. Here is a sample of some of the clubs, activities and classes offered here.
- Billiards
- Swimming




.jpg)

