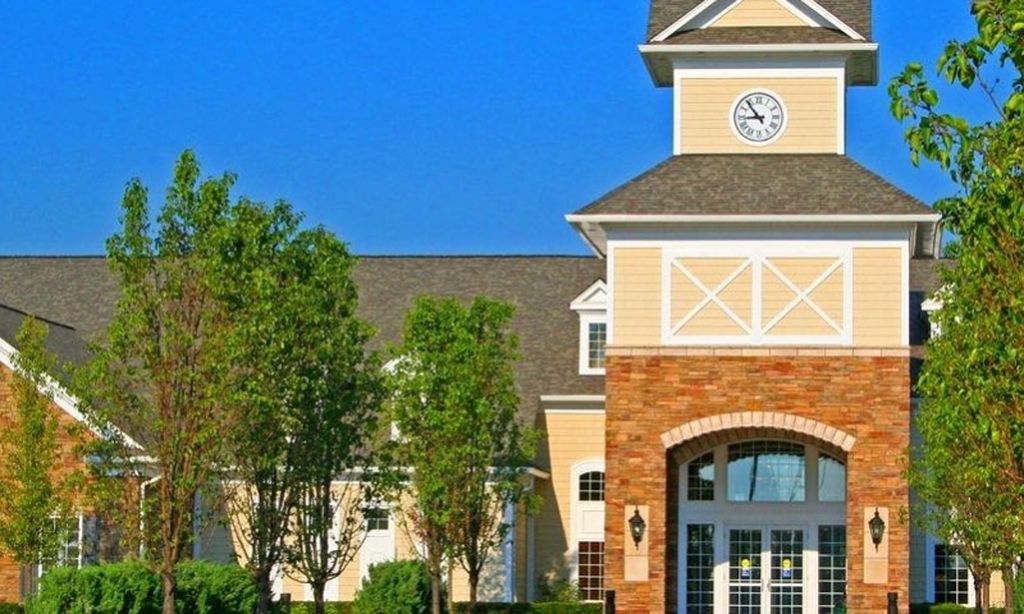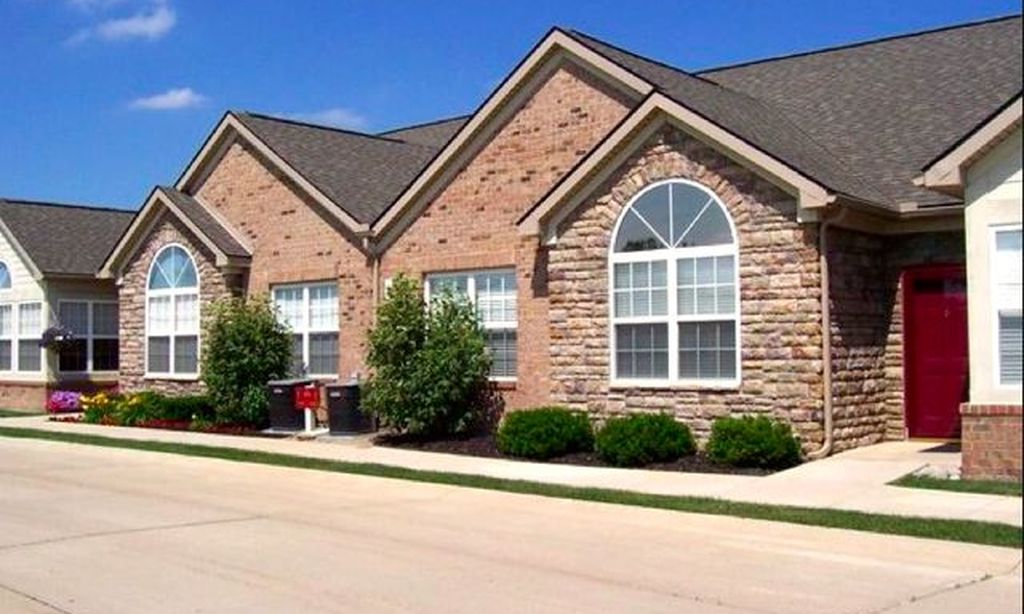- 3 beds
- 3 baths
- 2,026 sq ft
1626 Moss Dr, Milford, MI, 48381
Community: Kensington Ridge by Del Webb
-
Home type
Condominium
-
Year built
2025
-
Price per sq ft
$296
-
Taxes
$1570 / Yr
-
HOA fees
$376 / Mo
-
Last updated
Today
-
Views
2
Questions? Call us: (734) 404-7391
Overview
To Be Built with estimated move in April-June. This Prestige floorplan is the perfect balance of getting the most home for your investment. The open concept home features a kitchen with Whirlpool stainless steel appliances, quartz countertops, and an oversized island. The central gathering area is perfect for entertaining while leaving no one out and the extra half bath bathroom is only steps away. The open concept space just begs to host family get togethers. Then wind down at night arond a cozy gas log fireplace before heading to your private owner's retreat, complete with a spa like bathroom a 2 large walk in closets. The massive basement is a blank canvas waiting for your finishing touches, but already comes with large view out windows for natural lighting. Along with an amazing floorplan, you will enjoy the Del Webb lifestyle with our low maintenance living, and 16,800 sq ft clubhouse with full gym, golf simulator, swimming pool, pickle ball and tennis courts. The 10 year new home warranty will also allow you to live the next decade worry free.
Interior
Appliances
- ENERGY STAR Qualified Dishwasher, Free-Standing Electric Oven, Stainless Steel Appliance(s)
Bedrooms
- Bedrooms: 3
Bathrooms
- Total bathrooms: 3
- Half baths: 1
- Full baths: 2
Cooling
- Central Air, ENERGY STAR Qualified Equipment
Heating
- ENERGY STAR Qualified Equipment, Forced Air, Natural Gas
Fireplace
- None
Features
- Smoke Detector, Cable TV, Carbon Monoxide Detector, High Speed Internet, Programmable Thermostat
Levels
- One
Size
- 2,026 sq ft
Exterior
Private Pool
- No
Roof
- Asphalt
Garage
- Attached
- Garage Spaces: 2
- Garage Door Opener
- Attached
Carport
- None
Year Built
- 2025
Waterfront
- No
Water Source
- Public
Sewer
- Sewer (Sewer-Sanitary)
Community Info
HOA Fee
- $376
- Frequency: Monthly
Taxes
- Annual amount: $1,570.00
- Tax year:
Senior Community
- Yes
Listing courtesy of: Heather S Shaffer, PH Relocation Services LLC, (248) 254-7900
Source: Realcomp
MLS ID: 20251027007
The accuracy of all information, regardless of source, is not guaranteed or warranted. All information should be independently verified. Any use of search facilities of data on the site, other than by a consumer looking to purchase real estate, is prohibited.IDX provided courtesy of Realcomp II Ltd. via 55places.com and RealComp, © 2025 Realcomp II Ltd. Shareholders
Kensington Ridge by Del Webb Real Estate Agent
Want to learn more about Kensington Ridge by Del Webb?
Here is the community real estate expert who can answer your questions, take you on a tour, and help you find the perfect home.
Get started today with your personalized 55+ search experience!
Want to learn more about Kensington Ridge by Del Webb?
Get in touch with a community real estate expert who can answer your questions, take you on a tour, and help you find the perfect home.
Get started today with your personalized 55+ search experience!
Homes Sold:
55+ Homes Sold:
Sold for this Community:
Avg. Response Time:
Community Key Facts
Age Restrictions
- 55+
Amenities & Lifestyle
- See Kensington Ridge by Del Webb amenities
- See Kensington Ridge by Del Webb clubs, activities, and classes
Homes in Community
- Total Homes: 611
- Home Types: Single-Family
Gated
- No
Construction
- Construction Dates: 2023 - Present
- Builder: Del Webb
Similar homes in this community
Popular cities in Michigan
The following amenities are available to Kensington Ridge by Del Webb - Milford, MI residents:
- Clubhouse/Amenity Center
- Multipurpose Room
- Fitness Center
- Sports Simulator
- Indoor Pool
- Spa
- Outdoor Patio
- Fire Pit
- Sports Courts
- Event Lawn
- Pet Park
- Parks & Natural Space
- Walking & Biking Trails
- Lakes - Fishing Lakes
There are plenty of activities available in Kensington Ridge by Del Webb. Here is a sample of some of the clubs, activities, and classes offered here.
- Biking Club
- Book Club
- Bowling Club
- Cards
- Craft Club
- Golf Clubs
- Group Fitness Classes
- Pickleball Club
- Knitting Club
- Movie Club
- Tennis
- Trivia Club




12_007.jpg)



