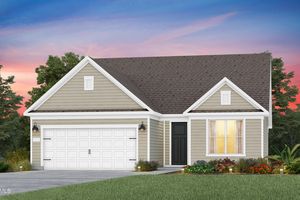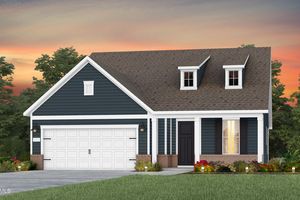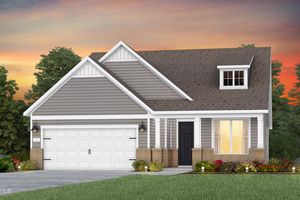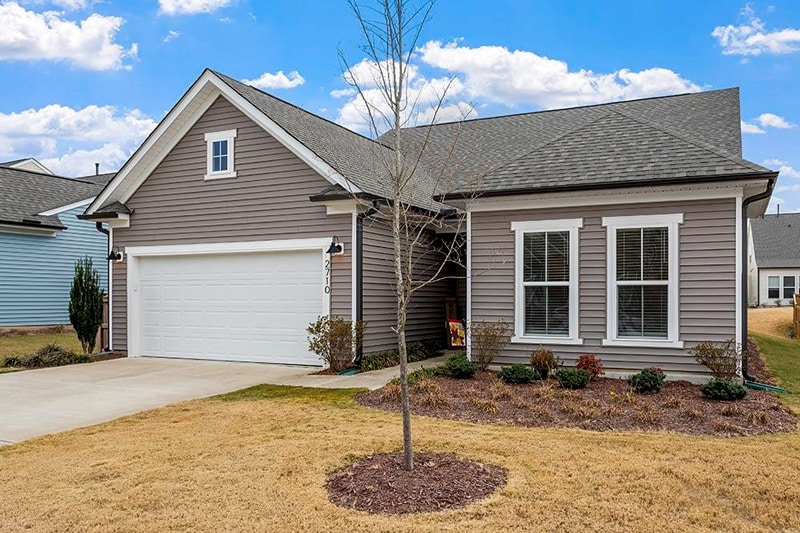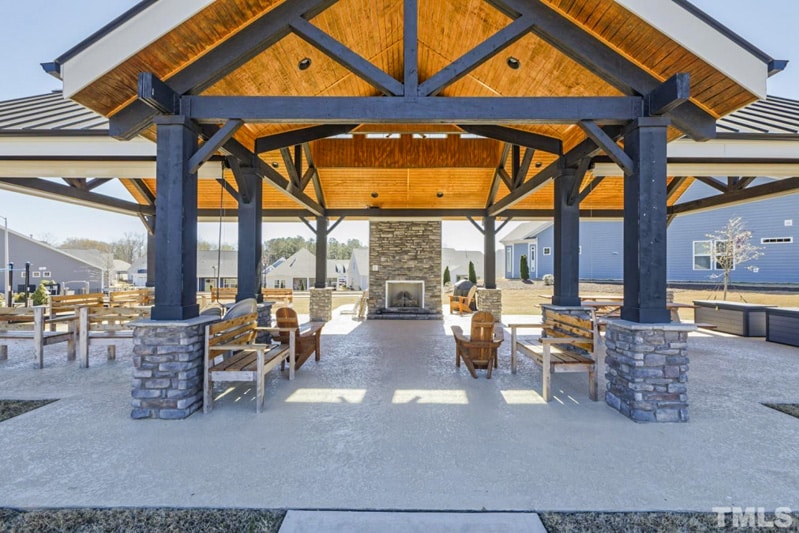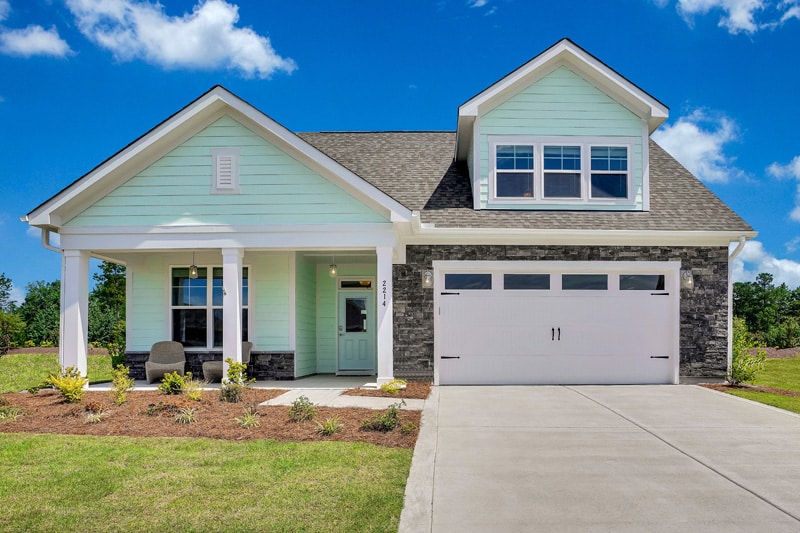- 3 beds
- 3 baths
- 2,780 sq ft
1633 Hillstar St, Fuquay Varina, NC, 27526
Community: Del Webb Carolina Gardens
-
Home type
Single family
-
Year built
2024
-
Lot size
8,276 sq ft
-
Price per sq ft
$243
-
Taxes
$872 / Yr
-
HOA fees
$268 / Mo
-
Last updated
1 day ago
-
Views
12
-
Saves
3
Questions? Call us: (984) 600-6515
Overview
Motivated sellers! Your dream home is ready for you now! No need to wait. In the amazing community of Carolina Gardens, this Mainstay floor plan has been upgraded for new owners. Located on a premium cul de sac lot not far from the amenity center with all that is offered there- pool, fitness, tennis and pickleball courts, and a multitude of activities for residents. Open concept main level has expanded living area with a sunroom addition. The family room boasts a lovely fireplace and tray ceiling with custom beams. A chef's kitchen with large island has upgraded appliances and lighting, and so much cabinet and counter space. There is a dining room also with a cafe mirror that conveys.. Built-ins in the light, bright sunroom add interest to the living space. On the main level is also an office and a secondary bedroom adjacent to a full bath with shower. The primary suite is roomy and with the spa bath is a relaxing get away. Primary closet has organized shelving for optimal use of space. One big upgrade is the oversized garage with its own HVAC system, making it the perfect place for workouts or a workshop. It has specialized flooring installed. From the garage to the house is a custom drop zone with storage and a bench. On the second level you will find a large loft space plus another bedroom and bath. Storage is also not a problem in this house with large closets and a storage room on the second level. So much to love-so don't miss this one.
Interior
Appliances
- Dishwasher, Gas Cooktop, Microwave, Smart Appliance(s), Oven
Bedrooms
- Bedrooms: 3
Bathrooms
- Total bathrooms: 3
- Full baths: 3
Laundry
- Laundry Room
- Main Level
Cooling
- Central Air, Zoned
Heating
- Central, Forced Air, Natural Gas, Zoned
Fireplace
- 1
Features
- Bookcases, Built-in Features, Ceiling Fan(s), High Ceilings, Kitchen Island, Open Floorplan, Pantry, Quartz Countertops, Separate Shower, Tray Ceiling(s), Walk-In Shower, Water Closet(s)
Levels
- Two
Size
- 2,780 sq ft
Exterior
Private Pool
- No
Patio & Porch
- Patio, Porch
Roof
- Shingle
Garage
- Attached
- Garage Spaces: 2
- Garage Faces Front
- Heated Garage
- Oversized
- Workshop in Garage
Carport
- None
Year Built
- 2024
Lot Size
- 0.19 acres
- 8,276 sq ft
Waterfront
- No
Water Source
- Public
Sewer
- Public Sewer
Community Info
HOA Fee
- $268
- Frequency: Monthly
- Includes: Clubhouse, Fitness Center, Maintenance Grounds, Pool, Tennis Court(s), Trail(s)
Taxes
- Annual amount: $871.50
- Tax year:
Senior Community
- Yes
Features
- Clubhouse, Fitness Center, Pool, Racquetball, Tennis Court(s)
Location
- City: Fuquay Varina
- County/Parrish: Wake
Listing courtesy of: Candy Owens, Berkshire Hathaway HomeService Listing Agent Contact Information: 919-698-9427
Source: Triangle
MLS ID: 10104106
Listings marked with a Doorify MLS icon are provided courtesy of the Doorify MLS, of North Carolina, Internet Data Exchange Database. Brokers make an effort to deliver accurate information, but buyers should independently verify any information on which they will rely in a transaction. The listing broker shall not be responsible for any typographical errors, misinformation, or misprints, and they shall be held totally harmless from any damages arising from reliance upon this data. This data is provided exclusively for consumers' personal, non-commercial use. Copyright 2024 Doorify MLS of North Carolina. All rights reserved.
Want to learn more about Del Webb Carolina Gardens?
Here is the community real estate expert who can answer your questions, take you on a tour, and help you find the perfect home.
Get started today with your personalized 55+ search experience!
Homes Sold:
55+ Homes Sold:
Sold for this Community:
Avg. Response Time:
Community Key Facts
Age Restrictions
- 55+
Amenities & Lifestyle
- See Del Webb Carolina Gardens amenities
- See Del Webb Carolina Gardens clubs, activities, and classes
Homes in Community
- Total Homes: 800
- Home Types: Single-Family
Gated
- No
Construction
- Construction Dates: 2020 - Present
- Builder: Del Webb
Similar homes in this community
Popular cities in North Carolina
The following amenities are available to Del Webb Carolina Gardens - Fuquay-Varina, NC residents:
- Clubhouse/Amenity Center
- Multipurpose Room
- Fitness Center
- Indoor Pool
- Aerobics & Dance Studio
- Hobby & Game Room
- Outdoor Pool
- Outdoor Patio
- Tennis Courts
- Pickleball Courts
- Bocce Ball Courts
- Gardening Plots
- Pet Park
- Picnic Area
- Walking & Biking Trails
- Parks & Natural Space
There are plenty of activities available in Del Webb Carolina Gardens. Here is a sample of some of the clubs, activities and classes offered here.
- Bocce
- Group Fitness Classes
- Group Outings
- Pickleball
- Swimming
- Tennis

