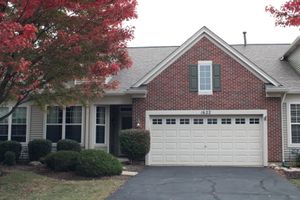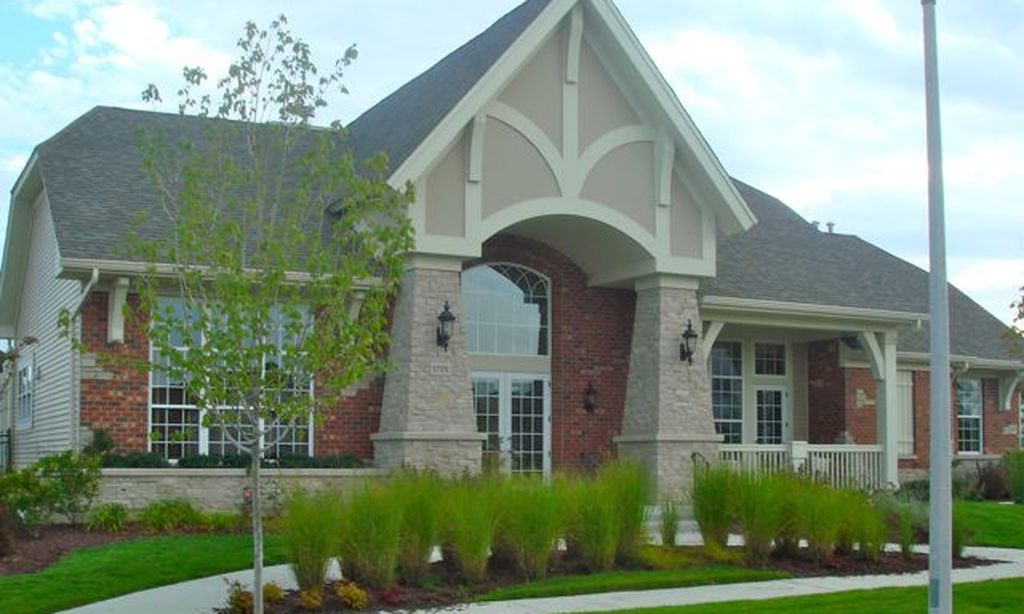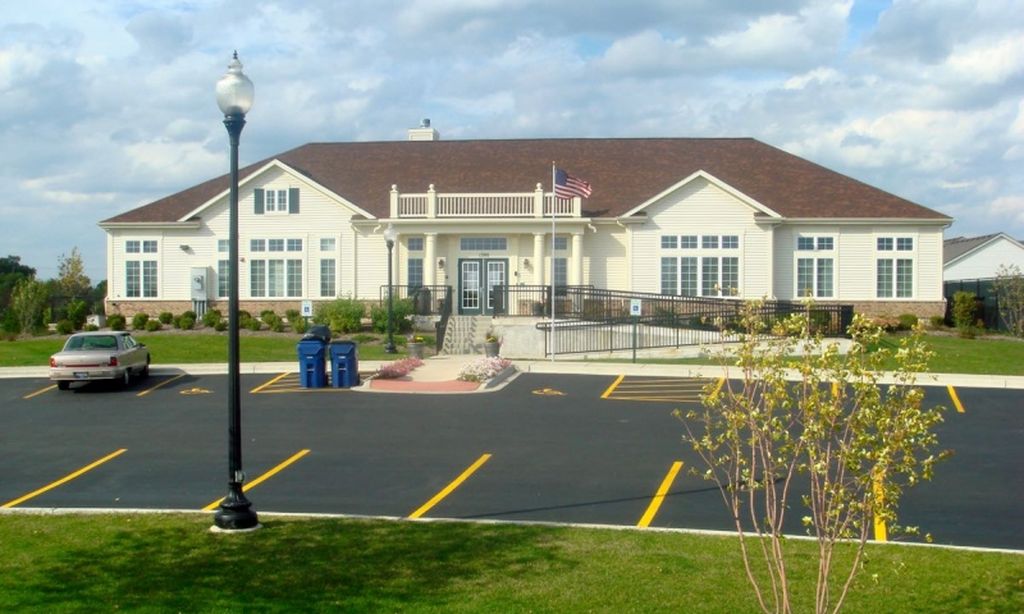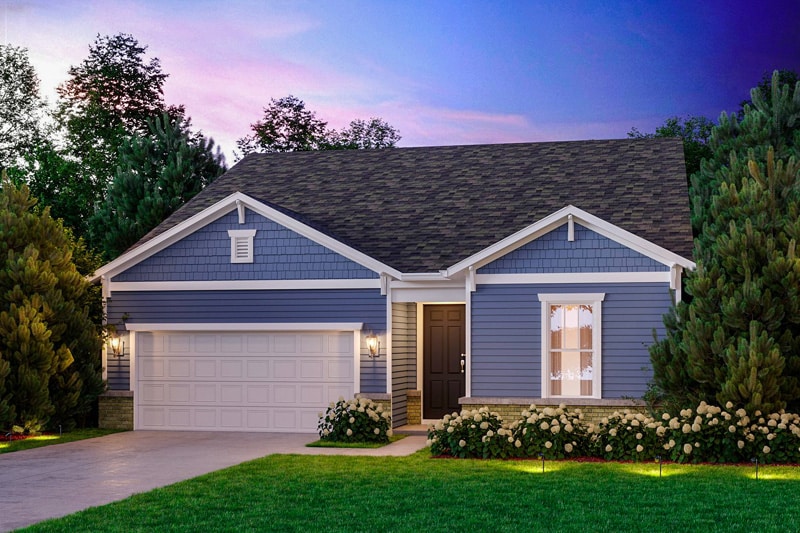-
Year built
2006
-
Price per sq ft
$164
-
Taxes
$4577 / Yr
-
HOA fees
$287 / Mo
-
Last updated
2 days ago
-
Saves
2
Questions? Call us: (779) 209-1585
Overview
This Elegant End Unit Townhome in a 55+ Community is All that you have been waiting for! A Perfect Blend of Luxury, Comfort and Convenience! Step into this stunning 1980 sq ft light filled Ranch home designed with distinction. You will be greeted by an open-concept layout that is both functional and beautiful with custom hardwood flooring thru entire residence. The expansive Living and Dining areas are perfect for unwinding. The sliding glass doors lead to a beautiful patio which is ideal for enjoying your morning coffee, entertaining or relaxation. The newly remodeled kitchen is a dream come true for culinary enthusiasts. The spacious primary bedroom includes a large closet & oversized ensuite bath. The 2nd bedroom is complemented by a second full bath. The Den is a bonus room adding a flexible living space ideal for a home office, media room, workout room or guest room. Lots of storage thru out and custom shelving in the 2 car garage. Community clubhouse, exterior maintenance, lawn care & snow removal included. This home is truly move in ready. Come see it today.
Interior
Appliances
- Range, Microwave, Dishwasher, Refrigerator, Freezer, Washer, Dryer, Disposal, Humidifier
Bedrooms
- Bedrooms: 2
Bathrooms
- Total bathrooms: 2
- Full baths: 2
Laundry
- Main Level
- Washer Hookup
Cooling
- Central Air
Heating
- Natural Gas, Forced Air
Fireplace
- None
Features
- Cathedral Ceiling(s), Bedroom on Main Level, Full Bathroom, Home Office, Separate Shower, Handicap Shower, Dual Sinks, Soaking Tub, L-shaped
Size
- 1,980 sq ft
Exterior
Private Pool
- No
Roof
- Asphalt
Garage
- Garage Spaces: 2
- Asphalt
- Garage Door Opener
- On Site
- Garage
- Attached
Carport
- None
Year Built
- 2006
Waterfront
- No
Water Source
- Public
Sewer
- Public Sewer
Community Info
HOA Fee
- $287
- Frequency: Monthly
- Includes: Ceiling Fan
Taxes
- Annual amount: $4,577.00
- Tax year: 2024
Senior Community
- No
Location
- City: Aurora
- County/Parrish: Kane
- Township: Aurora
Listing courtesy of: Susan Rigsby, Fathom Realty IL LLC Listing Agent Contact Information: [email protected]
MLS ID: 12473957
Based on information submitted to the MLS GRID as of Nov 17, 2025, 07:07am PST. All data is obtained from various sources and may not have been verified by broker or MLS GRID. Supplied Open House Information is subject to change without notice. All information should be independently reviewed and verified for accuracy. Properties may or may not be listed by the office/agent presenting the information. Some listings have been excluded from this website.
Chatham Grove Real Estate Agent
Want to learn more about Chatham Grove?
Here is the community real estate expert who can answer your questions, take you on a tour, and help you find the perfect home.
Get started today with your personalized 55+ search experience!
Want to learn more about Chatham Grove?
Get in touch with a community real estate expert who can answer your questions, take you on a tour, and help you find the perfect home.
Get started today with your personalized 55+ search experience!
Homes Sold:
55+ Homes Sold:
Sold for this Community:
Avg. Response Time:
Community Key Facts
Age Restrictions
- 55+
Amenities & Lifestyle
- See Chatham Grove amenities
- See Chatham Grove clubs, activities, and classes
Homes in Community
- Total Homes: 96
- Home Types: Attached
Gated
- No
Construction
- Construction Dates: 2000 - 2005
Similar homes in this community
Popular cities in Illinois
The following amenities are available to Chatham Grove - Aurora, IL residents:
- Clubhouse/Amenity Center
- Walking & Biking Trails
- Lakes - Scenic Lakes & Ponds
- Outdoor Patio
- Multipurpose Room
There are plenty of activities available in Chatham Grove. Here is a sample of some of the clubs, activities and classes offered here.






