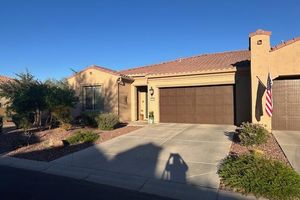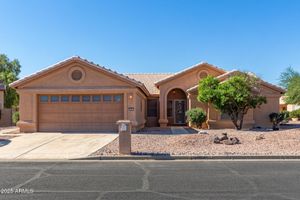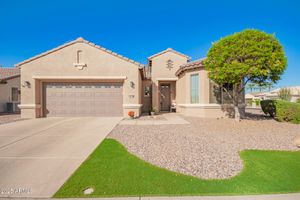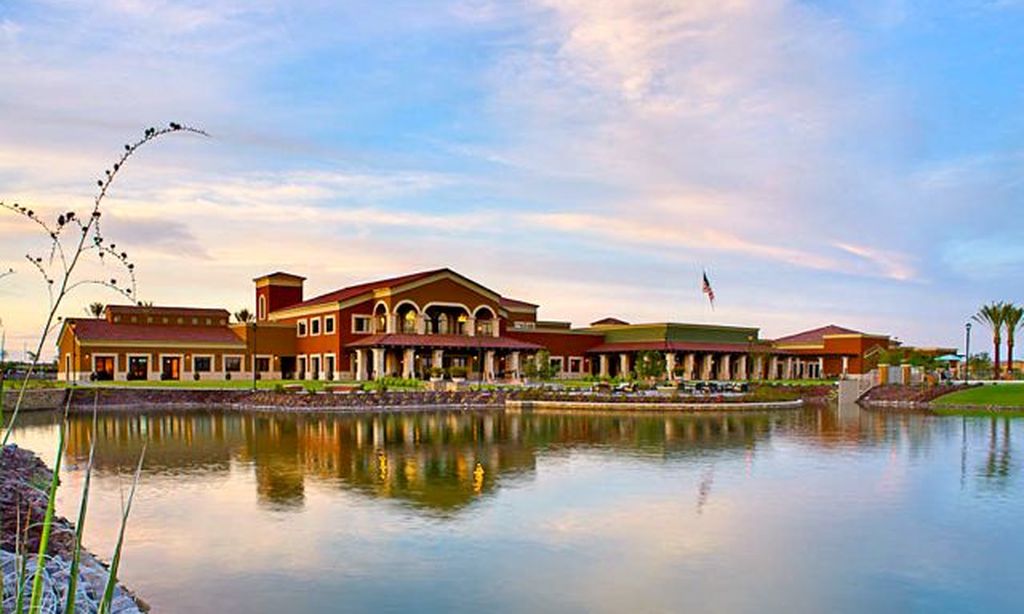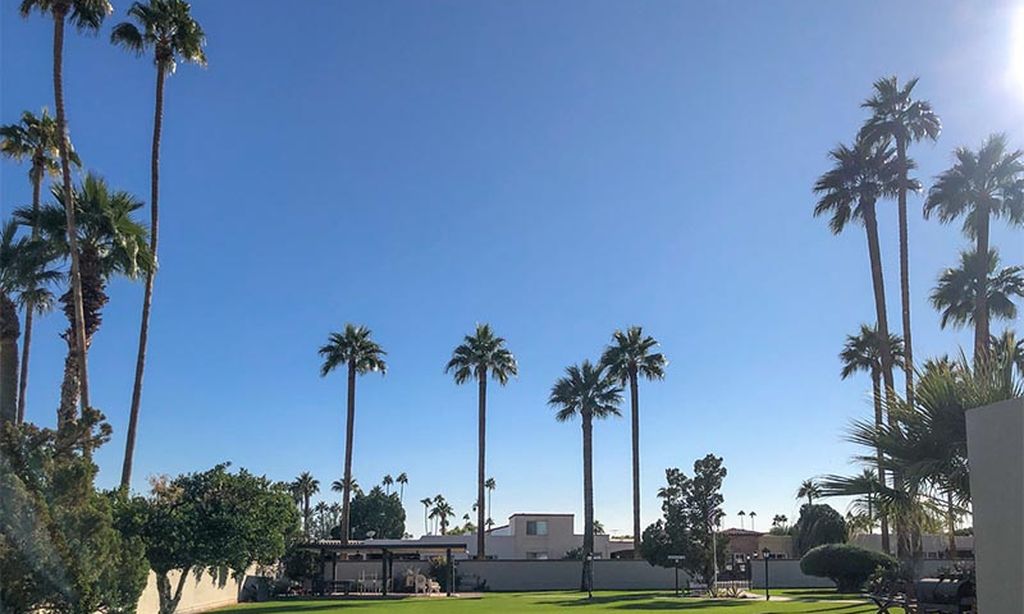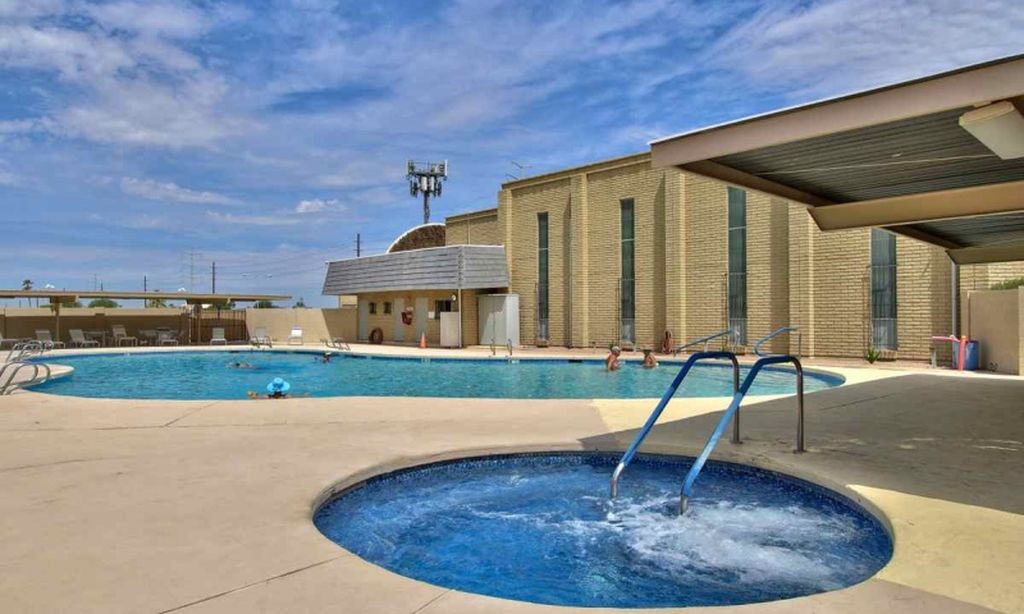-
Home type
Single family
-
Year built
2009
-
Lot size
8,499 sq ft
-
Price per sq ft
$268
-
Taxes
$4317 / Yr
-
HOA fees
$1544 / Semi-Annually
-
Last updated
2 days ago
-
Views
4
-
Saves
2
Questions? Call us: (623) 439-8570
Overview
Live like you're on vacation every day in this stunning home on the Tuscany side of Pebble Creek, an award-winning 55+Golf Course Resort Community! This spacious 3 Bed, 2.5 Bath Sonata Plan with Den features soaring ceilings, shutters, and an entertainer's kitchen with granite counters, SS appliances, custom cabinets, wine fridge, and large breakfast bar. The elegant primary suite includes a soaking tub, walk-in shower, and generous walk-in closet while the spacious guest bedroom includes it's own ensuite bathroom. Golfers and everyone will enjoy outdoor living with a custom 3-hole putting green, built-in BBQ, firepit, pergola, and private preserve views. Includes plentiful storage with 2-car+golf cart garage. Come experience resort-style living. Visit this beautiful home today!
Interior
Appliances
- Electric Cooktop, Built-In Electric Oven
Bedrooms
- Bedrooms: 3
Bathrooms
- Total bathrooms: 3
- Half baths: 1
- Full baths: 2
Cooling
- Central Air, Ceiling Fan(s)
Heating
- Natural Gas
Fireplace
- None
Features
- High Speed Internet, Granite Counters, Double Vanity, Master Downstairs, Eat-in Kitchen, Breakfast Bar, Furnished(See Rmrks), Full Bth Master Bdrm, Separate Shwr & Tub
Size
- 2,538 sq ft
Exterior
Private Pool
- No
Patio & Porch
- Covered Patio(s)
Roof
- Tile
Garage
- Garage Spaces: 2.5
- Golf Cart Garage
Carport
- None
Year Built
- 2009
Lot Size
- 0.2 acres
- 8,499 sq ft
Waterfront
- No
Water Source
- Pvt Water Company
Sewer
- Private Sewer
Community Info
HOA Fee
- $1,544
- Frequency: Semi-Annually
Taxes
- Annual amount: $4,317.00
- Tax year: 2024
Senior Community
- No
Features
- Golf, Pickleball, Gated, Community Spa, Community Spa Htd, Guarded Entry, Tennis Court(s), Biking/Walking Path, Fitness Center
Location
- City: Goodyear
- County/Parrish: Maricopa
- Township: 2N
Listing courtesy of: Mike Ryan Johnson, Berkshire Hathaway HomeServices Arizona Properties Listing Agent Contact Information: 480-469-7919
MLS ID: 6910813
Copyright 2025 Arizona Regional Multiple Listing Service, Inc. All rights reserved. The ARMLS logo indicates a property listed by a real estate brokerage other than 55places.com. All information should be verified by the recipient and none is guaranteed as accurate by ARMLS.
PebbleCreek Real Estate Agent
Want to learn more about PebbleCreek?
Here is the community real estate expert who can answer your questions, take you on a tour, and help you find the perfect home.
Get started today with your personalized 55+ search experience!
Want to learn more about PebbleCreek?
Get in touch with a community real estate expert who can answer your questions, take you on a tour, and help you find the perfect home.
Get started today with your personalized 55+ search experience!
Homes Sold:
55+ Homes Sold:
Sold for this Community:
Avg. Response Time:
Community Key Facts
Age Restrictions
- 55+
Amenities & Lifestyle
- See PebbleCreek amenities
- See PebbleCreek clubs, activities, and classes
Homes in Community
- Total Homes: 6,200
- Home Types: Single-Family, Attached
Gated
- Yes
Construction
- Construction Dates: 1994 - Present
- Builder: Robson Communities, Robson, Robson Development
Similar homes in this community
Popular cities in Arizona
The following amenities are available to PebbleCreek - Goodyear, AZ residents:
- Golf Course
- Restaurant
- Fitness Center
- Indoor Pool
- Outdoor Pool
- Aerobics & Dance Studio
- Ceramics Studio
- Arts & Crafts Studio
- Woodworking Shop
- Ballroom
- Performance/Movie Theater
- Library
- Billiards
- Tennis Courts
- Pickleball Courts
- Bocce Ball Courts
- Softball/Baseball Field
- R.V./Boat Parking
- Outdoor Patio
- On-site Retail
- Multipurpose Room
- Misc.
There are plenty of activities available in PebbleCreek. Here is a sample of some of the clubs, activities and classes offered here.
- AA Serenity Group
- Art
- Ballroom Dance
- Bingo
- Bocce Ball
- Book Club
- Breast Cancer Support
- Bridge
- Bunco
- Canasta
- Ceramics
- Chess
- Computer Club
- Cribbage
- Euchre
- Genealogy
- Hearts
- Hiking
- Italian American Club
- Jazz Dance Class
- Knimble Kneedles
- Lapidary
- Line Dancing
- Model Railroads
- Nester's Investment
- Painting with Oils
- Parkinson's Support Group
- PebbleCreek Musicians
- PebbleCreek Performing Arts Council
- PebbleCreek Singers
- Pinochle
- Players Community Theater
- Poker
- Quilters
- Rovin' Pebbles RV Club
- Scrapbooking
- Senior Softball
- Sewing Guild
- Shalom Club
- Showtime Productions
- Singles Club
- Spanish Classes
- Stained Glass
- Tap Classes
- Tennis
- Women's Investment
- Women's Softball
- Woodcarvers

