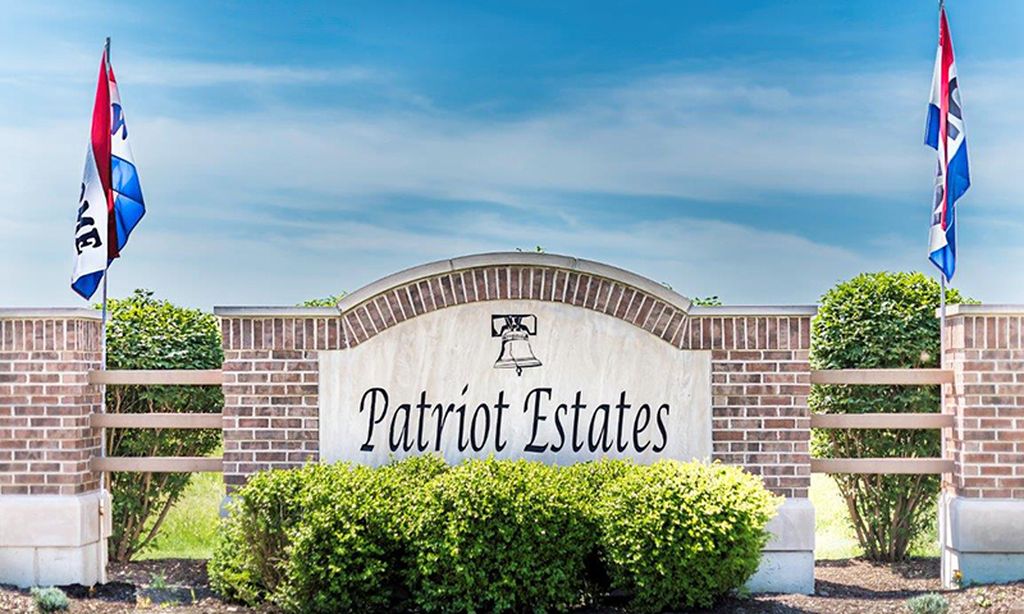- 2 beds
- 2 baths
- 1,865 sq ft
1655 Windsor Rd, Pingree Grove, IL, 60140
Community: Carillon at Cambridge Lakes
-
Year built
2022
-
Lot size
7,941 sq ft
-
Price per sq ft
$214
-
Taxes
$7776 / Yr
-
HOA fees
$300 / Mo
-
Last updated
Today
-
Views
8
-
Saves
2
Questions? Call us: (224) 509-9407
Overview
Smart and stylish newer home for the discerning buyer! Neighbors on one side, plus beautiful lot backing to green space and a low traffic street for ease of living. Open floor plan with nine foot ceilings, abundant windows and covered patio for relaxing summer evenings. The design is simply wonderful with a delightful living room, eating area and kitchen combination. Rich, stained cabinets with huge island, stainless appliances, quartz counter tops, glass-tiled backsplash and walk-in pantry. Separate laundry room with added cabinets and folding shelf located near primary bedroom is a true step savor. Large, sunny den/flex room has so many possibilities and could double as a guest room as well as for crafts, reading or television in addition to two large bedrooms. Primary bed with huge walk-in closet plus a second closet, and luxury bath with double sinks and walk-in shower. Mudroom area near garage for dropping mail or putting on your shoes. Convenient location just blocks from the clubhouse and amenity center, which boasts numerous social activities and events, library, community spaces, exercise room and an indoor and outdoor pool. Maintenance-free with lawn, landscape and snow taken care of for you. This is what you've worked for. You will love it!
Interior
Appliances
- Range, Microwave, Dishwasher, Disposal, Stainless Steel Appliance(s)
Bedrooms
- Bedrooms: 2
Bathrooms
- Total bathrooms: 2
- Full baths: 2
Laundry
- Main Level
- In Unit
- Sink
Cooling
- Central Air
Heating
- Natural Gas, Forced Air
Features
- Bedroom on Main Level, Full Bathroom, Walk-In Closet(s), High Ceilings, Open Floorplan, Other Room(s), Den, Utility Room, Separate Shower, Handicap Shower, Dual Sinks
Levels
- One
Size
- 1,865 sq ft
Exterior
Private Pool
- No
Roof
- Asphalt
Garage
- Garage Spaces: 2
- Asphalt
- Garage Door Opener
- Yes
- Garage
- Attached
Carport
- None
Year Built
- 2022
Lot Size
- 0.18 acres
- 7,941 sq ft
Waterfront
- No
Water Source
- Public
Sewer
- Public Sewer
Community Info
HOA Information
- Association Fee: $300
- Association Fee Frequency: Monthly
- Association Fee Includes: Clubhouse, Fitness Facility, Pool(s), Maintenance Grounds, Snow Removal
Taxes
- Annual amount: $7,776.37
- Tax year: 2024
Senior Community
- No
Features
- Clubhouse, Pool, Lake, Sidewalks, Street Lights, Paved Streets
Location
- City: Pingree Grove
- County/Parrish: Kane
- Township: Rutland
Listing courtesy of: Max Shallow, RE/MAX Professionals Select Listing Agent Contact Information: [email protected]
MLS ID: 12570673
Based on information submitted to the MLS GRID as of Feb 25, 2026, 12:42pm PST. All data is obtained from various sources and may not have been verified by broker or MLS GRID. Supplied Open House Information is subject to change without notice. All information should be independently reviewed and verified for accuracy. Properties may or may not be listed by the office/agent presenting the information. Some listings have been excluded from this website.
Carillon at Cambridge Lakes Real Estate Agent
Want to learn more about Carillon at Cambridge Lakes?
Here is the community real estate expert who can answer your questions, take you on a tour, and help you find the perfect home.
Get started today with your personalized 55+ search experience!
Want to learn more about Carillon at Cambridge Lakes?
Get in touch with a community real estate expert who can answer your questions, take you on a tour, and help you find the perfect home.
Get started today with your personalized 55+ search experience!
Homes Sold:
55+ Homes Sold:
Sold for this Community:
Avg. Response Time:
Community Key Facts
Age Restrictions
- 55+
Amenities & Lifestyle
- See Carillon at Cambridge Lakes amenities
- See Carillon at Cambridge Lakes clubs, activities, and classes
Homes in Community
- Total Homes: 943
- Home Types: Single-Family, Attached
Gated
- Yes
Construction
- Construction Dates: 2007 - 2019
- Builder: Cambridge Homes, D.R. Horton
Similar homes in this community
Popular cities in Illinois
The following amenities are available to Carillon at Cambridge Lakes - Pingree Grove, IL residents:
- Clubhouse/Amenity Center
- Golf Course
- Fitness Center
- Indoor Pool
- Outdoor Pool
- Aerobics & Dance Studio
- Card Room
- Ceramics Studio
- Arts & Crafts Studio
- Ballroom
- Computers
- Billiards
- Walking & Biking Trails
- Tennis Courts
- Bocce Ball Courts
- Horseshoe Pits
- Lakes - Scenic Lakes & Ponds
- Lakes - Fishing Lakes
- Gardening Plots
- Playground for Grandkids
There are plenty of activities available in Carillon at Cambridge Lakes. Here is a sample of some of the clubs, activities and classes offered here.
- Alternative Health Club
- Billiards
- Bingo
- Book Club
- Canasta
- Carillon Singles
- Computer Club
- Dominoes
- Drawing
- Euchre
- Gourmet Club
- Hatha Yoga
- Holiday Parties
- Investment Club
- Ladies Billiards
- Low-Impact Aerobics
- Mah Jongg
- Men's Breakfast
- Morning coffee
- Movie night
- Photography
- Poor Man's Poker
- Softball League
- Texas Hold'em
- Walking Club








