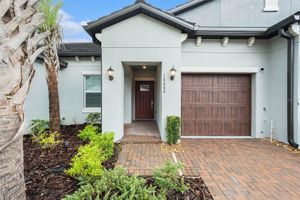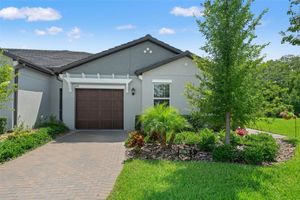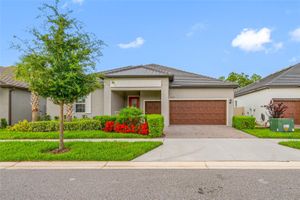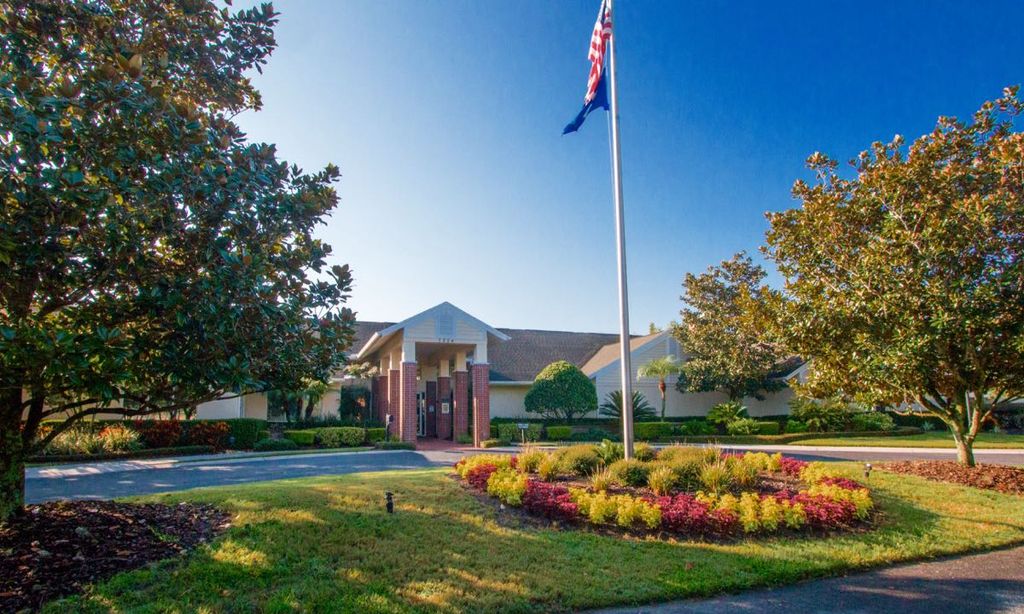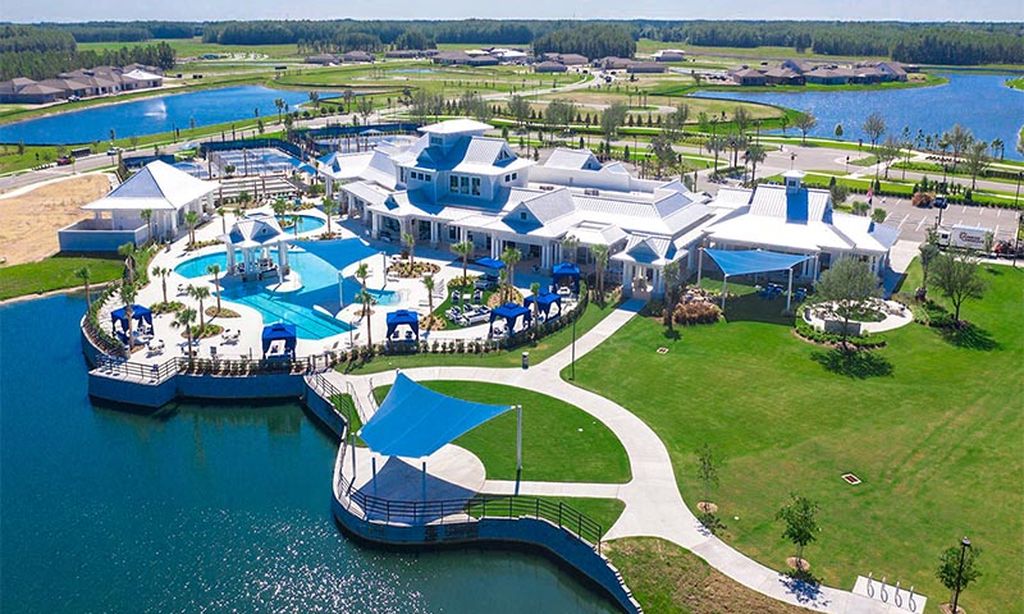-
Home type
Single family
-
Year built
2022
-
Lot size
6,434 sq ft
-
Price per sq ft
$207
-
Taxes
$6592 / Yr
-
HOA fees
$198 / Mo
-
Last updated
1 day ago
-
Views
5
-
Saves
4
Questions? Call us: (813) 602-7397
Overview
Don't miss out on this spectacular Splendor model, offering 1,783 sq. ft. of thoughtfully designed living space. Built less than 3 years ago and " a short walk to the Clubhouse"! It features 2 bedrooms, 2 baths, and sits on a" premium lot" overlooking a serene pond. The open-concept floor plan flows seamlessly between the kitchen, dining, and living areas—perfect for everyday living and entertaining. The owner’s suite boasts a large walk-in closet and a luxurious ensuite bath, creating a comfortable private retreat. This home is better than new and completely move-in ready. Upgrades include crown molding, screened lanai with pavers, and epoxy flooring in the garage. Life at Medley means access to exclusive 55+ amenities, including a resort-style clubhouse, state-of-the-art fitness center, six pickleball courts, bocce ball, shuffleboard, a gorgeous pool, and a café. There is also a full calendar of events and entertainment that comes out monthly so you have many options to be as involved as you like. Angeline is a 6,200-acre master-planned community designed to connect residents with wellness, nature, and innovation. Highlights include a working farm with fresh produce, live entertainment, café, and future Lagoon. The 775-acre Moffitt Cancer Center campus currently underway (set to be larger than downtown Tampa), and plans for 100 miles of scenic trails and a sprawling community park. This home offers not only comfort and style, but also the opportunity to be part of one of the most exciting and forward-thinking communities in Florida.
Interior
Appliances
- Dishwasher, Disposal, Dryer, Electric Water Heater, Microwave, Range, Range Hood, Refrigerator, Washer
Bedrooms
- Bedrooms: 2
Bathrooms
- Total bathrooms: 2
- Full baths: 2
Laundry
- Laundry Room
Cooling
- Central Air
Heating
- Electric
Fireplace
- None
Features
- Ceiling Fan(s), Crown Molding, High Ceilings, In-Wall Pest Control, Kitchen/Family Room Combo, Open Floorplan, Solid Surface Counters, Split Bedrooms, Walk-In Closet(s)
Levels
- One
Size
- 1,783 sq ft
Exterior
Private Pool
- No
Roof
- Concrete
Garage
- Attached
- Garage Spaces: 2
Carport
- None
Year Built
- 2022
Lot Size
- 0.15 acres
- 6,434 sq ft
Waterfront
- No
Water Source
- Public
Sewer
- Public Sewer
Community Info
HOA Fee
- $198
- Frequency: Monthly
Taxes
- Annual amount: $6,592.00
- Tax year: 2024
Senior Community
- Yes
Listing courtesy of: Kate Hartigan, CHARLES RUTENBERG REALTY INC, 866-580-6402
Source: Stellar
MLS ID: TB8418811
Listings courtesy of Stellar MLS as distributed by MLS GRID. Based on information submitted to the MLS GRID as of Aug 25, 2025, 03:03pm PDT. All data is obtained from various sources and may not have been verified by broker or MLS GRID. Supplied Open House Information is subject to change without notice. All information should be independently reviewed and verified for accuracy. Properties may or may not be listed by the office/agent presenting the information. Properties displayed may be listed or sold by various participants in the MLS.
Want to learn more about Angeline?
Here is the community real estate expert who can answer your questions, take you on a tour, and help you find the perfect home.
Get started today with your personalized 55+ search experience!
Homes Sold:
55+ Homes Sold:
Sold for this Community:
Avg. Response Time:
Community Key Facts
Age Restrictions
- 55+
Amenities & Lifestyle
- See Angeline amenities
- See Angeline clubs, activities, and classes
Homes in Community
- Total Homes: 200
- Home Types: Single-Family, Attached
Gated
- Yes
Construction
- Construction Dates: 2022 - Present
- Builder: Lennar
Similar homes in this community
Popular cities in Florida
The following amenities are available to Angeline - Land O'Lakes, FL residents:
- Clubhouse/Amenity Center
- Multipurpose Room
- Dining
- Outdoor Pool
- Outdoor Patio
- Pickleball Courts
- Gardening Plots
- Walking & Biking Trails
- Parks & Natural Space
There are plenty of activities available in Angeline. Here is a sample of some of the clubs, activities and classes offered here.
- Gardening
- Pickleball
- Tennis

