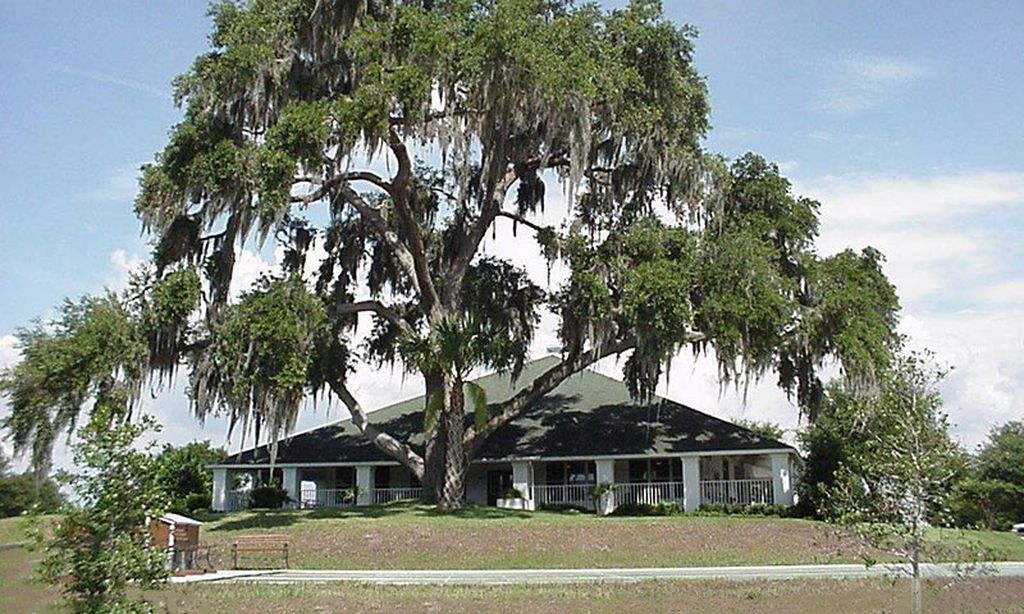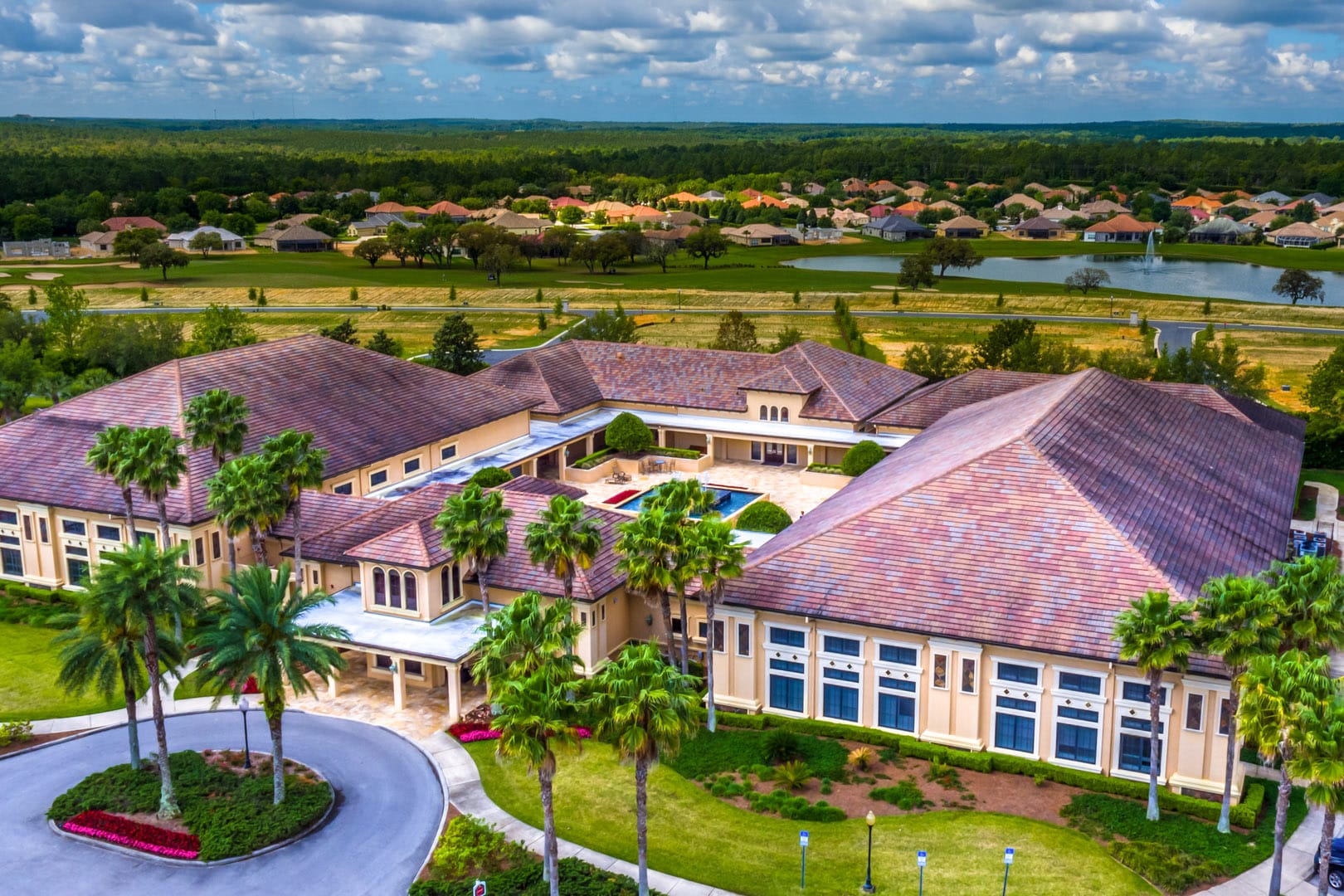- 2 beds
- 2 baths
- 1,934 sq ft
1720 N Sky Glen Path, Hernando, FL, 34442
Community: Terra Vista
-
Home type
Single family
-
Year built
2003
-
Lot size
9,570 sq ft
-
Price per sq ft
$256
-
Taxes
$4112 / Yr
-
HOA fees
$816 / Qtr
-
Last updated
Today
-
Views
8
-
Saves
4
Questions? Call us: (352) 644-8076
Overview
The St. Royal is a very fitting name for this former model home in Sky Glen because living like royalty will be a breeze in this open floor plan. No expense was spared to bring the finest quality craftsmanship and materials together to create one beautiful house for you to make home! You already know the fabulous amenities of this premier lifestyle community from the Bella Vita Spa to the activity center, the Skyview club, golf and tennis but if you haven’t experienced the charm of a quiet cul-de-sac where no two homes look alike and neighbors know your name then you haven’t seen one of the prettiest streets in Terra Vista…yet! Stunning curb appeal with manicured landscaping, an amazing lawn and a long driveway for off-street parking, too! The leaded glass single-light French door with side light and eyebrow window overhead are a gracious welcome for your guests while filtering light throughout the day into the foyer. The den/study features custom-built-in cabinets, designer barn doors, and the hardwood floors offer an organic, grounded feeling throughout the great room and into the primary suite. Step out to your personal oasis where the pool was refinished in 2021 along with a new pool pump and the entire cage rescreened in 2024. A whole house generator was installed in March 2025. The kitchen is every cook’s dream with state-of-the-art gas range and all stainless-steel appliances. There are so many upgrades in this house that you owe it to yourself to see them in person! But do it while you can, this crown jewel won’t be around forever!
Interior
Appliances
- Dryer, Dishwasher, Gas Cooktop, Disposal, Gas Oven, Gas Range, MicrowaveHoodFan, Microwave, Refrigerator, Water Heater, Washer
Bedrooms
- Bedrooms: 2
Bathrooms
- Total bathrooms: 2
- Full baths: 2
Laundry
- Laundry in Living Area
- Laundry Tub
Cooling
- Central Air, Electric
Heating
- Heat Pump
Features
- Attic Access, Breakfast Bar, Dual Sinks, High Ceilings, Primary Suite, Open Floorplan, Pantry, Pull Down Attic Stairs, Stone Counters, Separate Shower, Updated Kitchen, Walk-In Closet(s), WoodCabinets, Window Treatments, French Door(s)/Atrium Door(s), First Floor Entry, Sliding Glass Door(s)
Levels
- One
Size
- 1,934 sq ft
Exterior
Private Pool
- No
Roof
- Concrete,Tile,RidgeVents
Garage
- Attached
- Garage Spaces: 2
- Attached
- Concrete
- Driveway
- Garage
- ParkingSpaces
- GarageDoorOpener
Carport
- None
Year Built
- 2003
Lot Size
- 0.22 acres
- 9,570 sq ft
Waterfront
- No
Water Source
- Public
Sewer
- Public Sewer
Community Info
HOA Fee
- $816
- Frequency: Quarterly
Taxes
- Annual amount: $4,112.37
- Tax year: 2024
Senior Community
- No
Features
- Clubhouse, CommunityPool, DogPark, Fitness, Golf, Park, Pickleball, Restaurant, Shuffleboard, Shopping, StreetLights, Sidewalks, TennisCourts, TrailsPaths, Gated
Location
- City: Hernando
- County/Parrish: Citrus
Listing courtesy of: Kim DeVane, RE/MAX Realty One Listing Agent Contact Information: [email protected]
MLS ID: 847772
IDX information is provided exclusively for consumers' personal, non-commercial use, that it may not be used for any purpose other than to identify prospective properties consumers may be interested in purchasing. Data is deemed reliable but is not guaranteed accurate by the MLS.
Terra Vista Real Estate Agent
Want to learn more about Terra Vista?
Here is the community real estate expert who can answer your questions, take you on a tour, and help you find the perfect home.
Get started today with your personalized 55+ search experience!
Want to learn more about Terra Vista?
Get in touch with a community real estate expert who can answer your questions, take you on a tour, and help you find the perfect home.
Get started today with your personalized 55+ search experience!
Homes Sold:
55+ Homes Sold:
Sold for this Community:
Avg. Response Time:
Community Key Facts
Age Restrictions
- None
Amenities & Lifestyle
- See Terra Vista amenities
- See Terra Vista clubs, activities, and classes
Homes in Community
- Total Homes: 1,500
- Home Types: Single-Family
Gated
- Yes
Construction
- Construction Dates: 1996 - 2018
Similar homes in this community
Popular cities in Florida
The following amenities are available to Terra Vista - Hernando, FL residents:
- Golf Course
- Restaurant
- Fitness Center
- Indoor Pool
- Outdoor Pool
- Aerobics & Dance Studio
- Card Room
- Performance/Movie Theater
- Computers
- Billiards
- Walking & Biking Trails
- Tennis Courts
- Pickleball Courts
- Parks & Natural Space
- Playground for Grandkids
- Spin Bike Studio
- Outdoor Patio
- Pet Park
- Steam Room/Sauna
- Racquetball Courts
- Multipurpose Room
- Misc.
- Locker Rooms
- Spa
- Golf Shop/Golf Services/Golf Cart Rentals
There are plenty of activities available in Terra Vista. Here is a sample of some of the clubs, activities and classes offered here.
- Art Workshop
- Bocce
- Book Club
- Bridge
- Computer Club
- Fitness Classes
- Golf
- Language Lessons
- Pickleball
- Racquetball
- Singing Clubs
- Speaker's Series
- Tennis
- Travel Events








