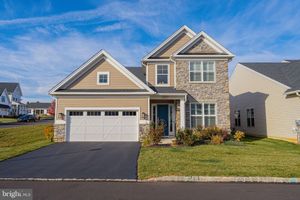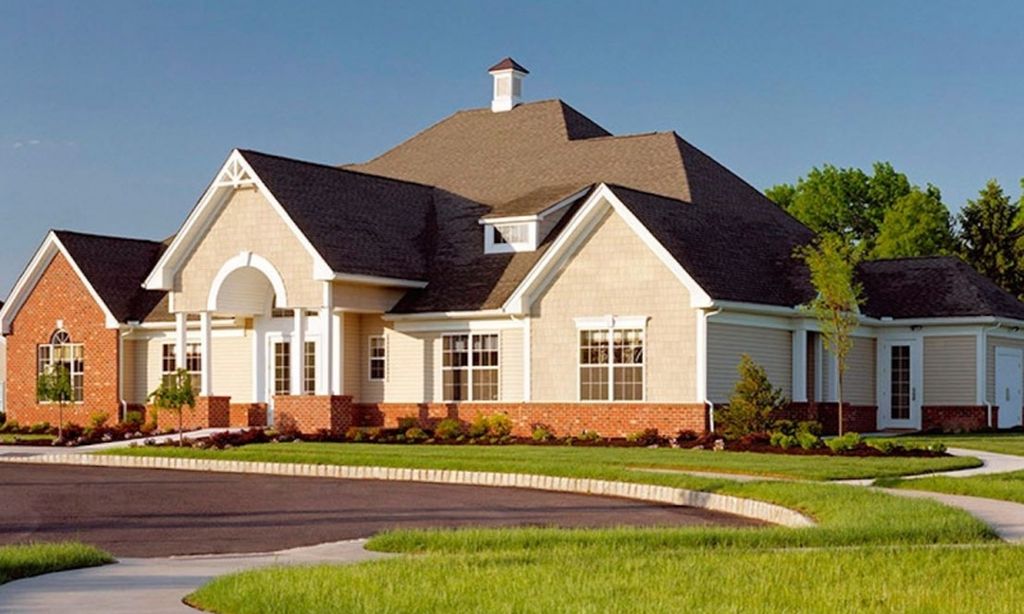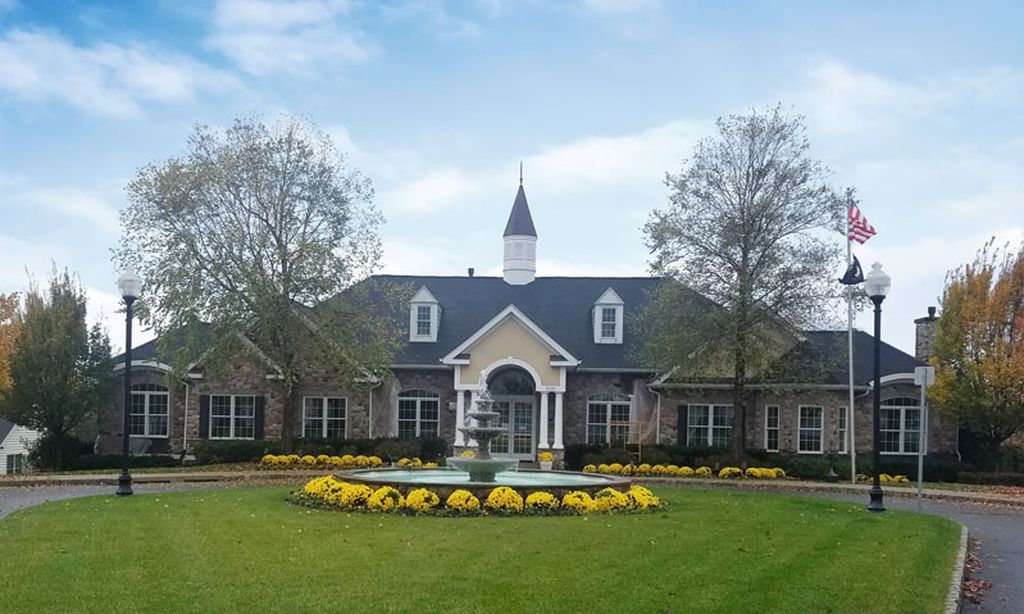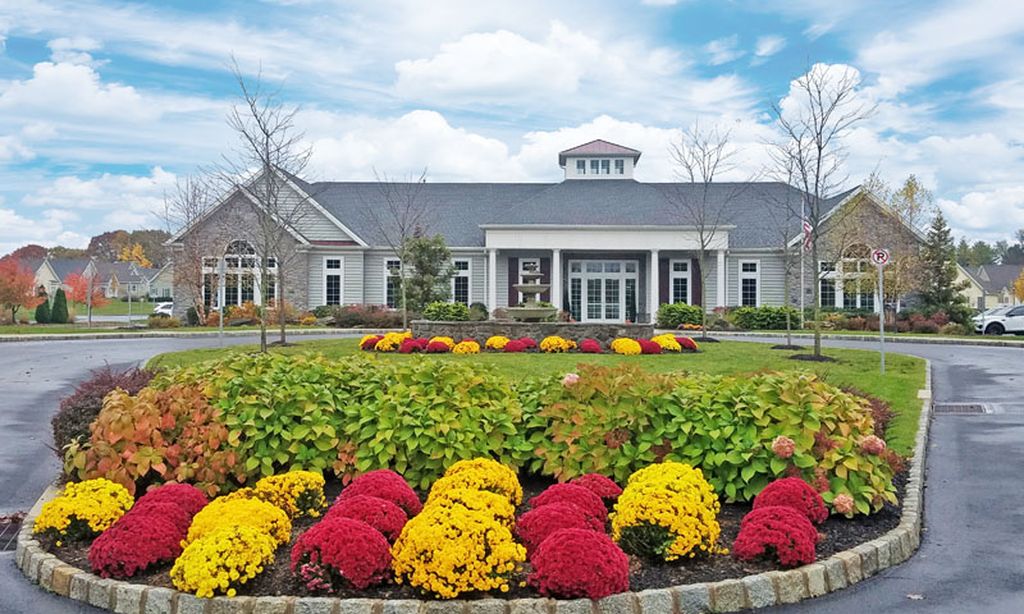- 4 beds
- 3 baths
- 2,686 sq ft
1805 Franklin Way, Allentown, PA, 18104
Community: Regency at South Whitehall
-
Home type
Detached
-
Year built
2022
-
Lot size
7,205 sq ft
-
Price per sq ft
$268
-
Taxes
$10503 / Yr
-
HOA fees
$318 / Mo
-
Last updated
Today
-
Views
4
Questions? Call us: (484) 666-5393
Overview
Open House SAT Dec 13 12-2PM! One-Of-A-Kind Breathtaking Panoramic Views of the Lehigh Valley! Active 55+ Community designed for Exceptional Living! Over $120K in Upgrades, Gorgeous Ferndale Model Custom Built by Toll Brothers thoughtfully designed w/ Lifestyle in mind. Step inside Spacious 2 Story Foyer w/ Beautiful Hardwood Flooring that guides you through the home. You’ll notice Higher Standard of Living w/ 10FT Ceilings, 8FT Doors, Tray Ceilings & Luxury Finishes. Moving into the Heart of the Home you’ll find Soaring Ceilings in the Great Room, Walls of Windows, Gas Fireplace & Enormous Glass Slider providing Back Patio access. Adjacent, the Gourmet Kitchen is outfitted w/ Custom Cabinets & High-End Finishes, Luxury Tile Backsplash, Large Granite Peninsula w/ Seating for 4, SS Kitchen Aid Appliances, Oversized Farmhouse Sink & Walk-In Pantry. Conveniently located Dining Room boasts Stunning Chandelier, perfect for Entertaining. Generous 1st FL Owners Quarters Equipped w/ Custom Walk-In closet & En-Suite Bath: DBL Vanity, Water Closet & Herringbone Tile Shower w/ Bench. 2 more Beds, 1 Bath & Laundry rm w/ 2-car garage access complete the 1ST FL. Upstairs the Versatile Loft offering Spectacular Valley Views is perfect for workout rm, office or art/craft area. 4th Bed, 3rd Bath & Storage Room complete 2nd FL. Stop by Resort Style Club House & take advantage of Fitness Center, Pool, Bar Lounge w/ Billiards & More! Close to Wegmans, Restaurants & Hospitals. GREAT LOCATION!
Interior
Appliances
- Built-In Oven, Dryer, Dishwasher, Electric Oven, Gas Cooktop, Disposal, Gas Water Heater, Microwave, Refrigerator, Washer
Bedrooms
- Bedrooms: 4
Bathrooms
- Total bathrooms: 3
- Full baths: 3
Laundry
- Washer Hookup
- Dryer Hookup
- Main Level
Cooling
- Central Air
Heating
- Forced Air, Natural Gas
Fireplace
- None
Features
- Dining Area, Separate/Formal Dining Room, Entrance Foyer, Eat-in Kitchen, Game Room, Kitchen Island, Loft, Mud Room, Utility Room, Walk-In Closet(s)
Size
- 2,686 sq ft
Exterior
Private Pool
- No
Patio & Porch
- Covered, Patio, Porch
Roof
- Asphalt,Fiberglass,Metal
Garage
- Attached
- Garage Spaces: 4
- Attached
- BuiltIn
- Driveway
- Garage
- OffStreet
- OnStreet
- GarageDoorOpener
Carport
- None
Year Built
- 2022
Lot Size
- 0.17 acres
- 7,205 sq ft
Waterfront
- No
Water Source
- Public
Sewer
- Public Sewer
Community Info
HOA Fee
- $318
- Frequency: Monthly
Taxes
- Annual amount: $10,502.50
- Tax year:
Senior Community
- Yes
Listing courtesy of: Georgiana I. Torrella, IronValley RE of Lehigh Valley
MLS ID: 767613
IDX information is provided exclusively for consumers' personal, non-commercial use. It may not be used for any purpose other than to identify prospective properties consumers may be interested in purchasing. The data is deemed reliable but is not guaranteed accurate by the MLS.
Regency at South Whitehall Real Estate Agent
Want to learn more about Regency at South Whitehall?
Here is the community real estate expert who can answer your questions, take you on a tour, and help you find the perfect home.
Get started today with your personalized 55+ search experience!
Want to learn more about Regency at South Whitehall?
Get in touch with a community real estate expert who can answer your questions, take you on a tour, and help you find the perfect home.
Get started today with your personalized 55+ search experience!
Homes Sold:
55+ Homes Sold:
Sold for this Community:
Avg. Response Time:
Community Key Facts
Age Restrictions
- 55+
Amenities & Lifestyle
- See Regency at South Whitehall amenities
- See Regency at South Whitehall clubs, activities, and classes
Homes in Community
- Total Homes: 206
- Home Types: Single-Family, Attached
Gated
- No
Construction
- Construction Dates: 2017 - 2022
- Builder: Toll Brothers
Similar homes in this community
Popular cities in Pennsylvania
The following amenities are available to Regency at South Whitehall - Allentown, PA residents:
- Clubhouse/Amenity Center
- Fitness Center
- Outdoor Pool
- Hobby & Game Room
- Card Room
- Walking & Biking Trails
- Pickleball Courts
- Bocce Ball Courts
- Demonstration Kitchen
- Outdoor Patio
- Multipurpose Room
There are plenty of activities available in Regency at South Whitehall. Here is a sample of some of the clubs, activities and classes offered here.
- Biking
- Bocce
- Swimming







