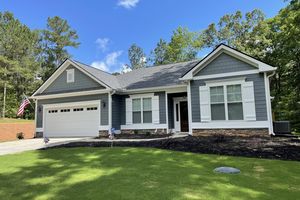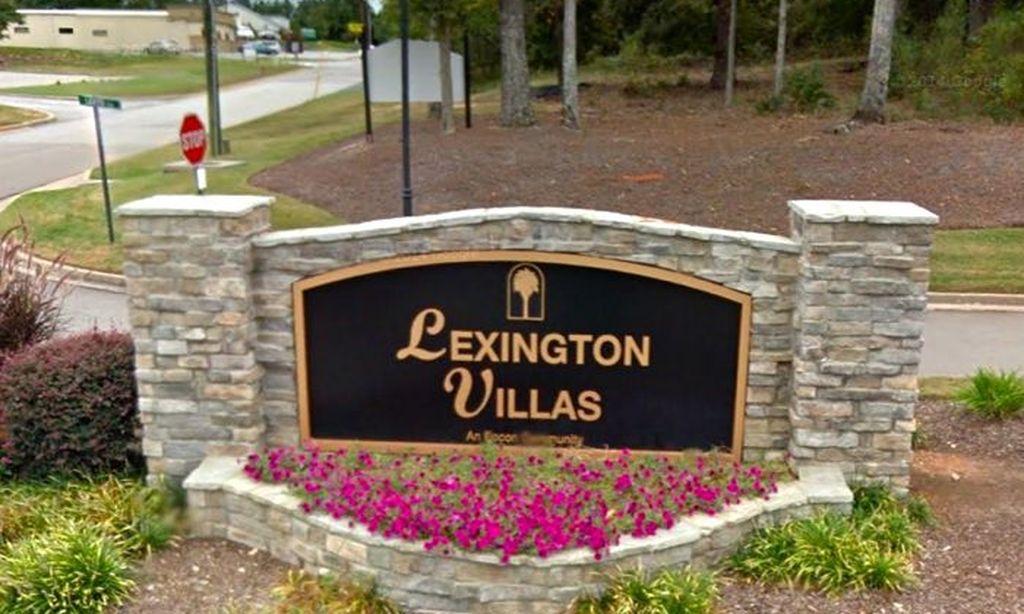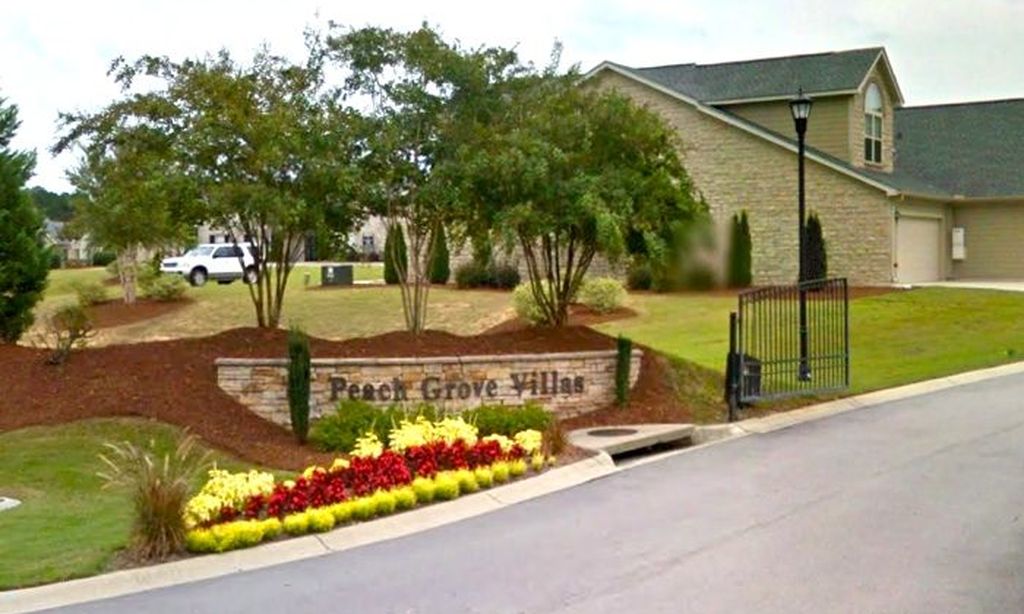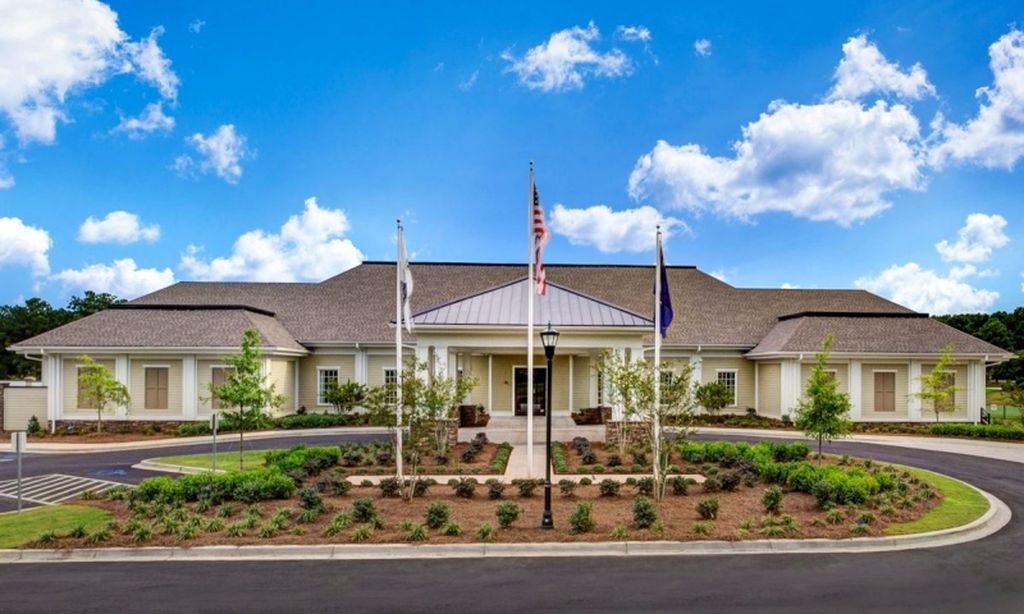- 6 beds
- 4 baths
- 4,482 sq ft
184 Brandywine Dr, Mc Cormick, SC, 29835
Community: Savannah Lakes Village
-
Home type
Single family
-
Year built
2017
-
Lot size
26,572 sq ft
-
Price per sq ft
$332
-
HOA fees
$180 /
-
Last updated
Today
-
Views
2
Questions? Call us: (864) 550-1185
Overview
This LAKEFRONT RETREAT, w/ a SPECTACULAR VIEW and BEACH AREA comes FULLY FURNISHED, JUST BRING YOUR TOOTHBRUSH AND CLOTHES, 5 bedrooms, 4 baths, and a study (or 6 bedrooms), 3 car garage with one bay sized for an RV or Pontoon Boat, Sauna Room, Pool Table, Ping Pong Table, pull down Projection Screen, wet bar, front and back porches, plus a main level deck. Each room is unique, some with built-in features such as dresser drawers inset into the walls, kid's play closet, built-in loft and bunk style beds, and custom made furniture. Even the roof lines add interest to each room, with sunlight reflecting off of every angle and lighting fixtures spreading light to every corner. Beautiful tile and wood floors are found throughout this home. Other features include: •Primary suite comes with a custom built family size bed (or two queen beds together), custom dresser and chest of drawers and walk in closet. • Primary bathroom has heated floor & accessible Roman shower with rain style and wand shower heads, combination toilet/bidet, an extra long double vanity and a tub. • Family Room has floor-to-ceiling, wood burning, stone fireplace and loft area, allowing heat to help warm the upstairs, as well as into the Primary Suite. The design allows for continuous overnight operation. • A built-in bar is discreetly hidden in the living room wall. • All electric kitchen has granite counter tops, an L-shaped center island that matches the look of the stone fireplace, w/ counter height wood stools along one side, a walk-in pantry, lots of storage, discreet nook under the island for trash, externally exhausted range hood and outlets in the island as well as in the pantry. • All stainless appliances, microwave on elevated shelf and a farm style sink handle all of your food prep needs. • Induction top electric range in kitchen includes a set of pots for proper use of stove. • Dining room has custom, built in benches on two sides of a huge, expandable dining table, with wood chairs lining the other two sides. • Mudroom off of Kitchen has lots of storage for outdoor wear and sports accessories. • Laundry room has custom cabinetry with washer, dryer, sink and 2nd refrigerator. There is also an exit to the rear deck which has keyless entry pad. • Three of the 5 bedrooms include walk-in closets. • Lower level was finished in February 2024. A large recreation room. One end has a stone, wood burning fireplace, a projector with a roll down screen and pre-wired speakers. The other end houses a pool table and ping pong table (both convey) and the center includes a built-in wet-bar. • Lower level bedroom has built in loft bed and custom armoire. • Lower level bathroom includes a large tiled Roman shower, a sauna and sauna room and built in linen closet. • The garage includes a wall mounted vacuum system. • Front porch can be accessed from circular drive or from parking area in front of garage. There is also an installed bench swing. • Lower level concrete patio is covered by deck above with stair access and access from lower level. Off to the side, is an outdoor shower for use when returning from the lakeside beach. • Main level deck is under cover, with beautiful wood ceilings and boasts beautiful views of the lake and beach area • A large storage room for kayaks and water toy storage is accessible from the lower patio. Kayaks Convey. • There is a large unfinished room over the garage, with electric wiring, light and HVAC hook-up. Room is accessed from the upper level hallway. • Home has three independent HVAC units (one unit for each floor) • Outdoor security cameras also Convey that can be linked to your phone. • A dock permit is in place. NOTE: ''With an Accepted Offer, Seller will place an order to have a Boat Slip built at no cost to the Buyer, after Closing.'' All appliances are original (2017). HVAC on Main Level replaced in 2022 All appliances, furnishings, kayaks, everything in the home CONVEY!
Interior
Appliances
- Dishwasher, Disposal, Dryer, Electric Range, Electric Water Heater, Microwave, Refrigerator, Vented Exhaust Fan, Washer
Bedrooms
- Bedrooms: 6
Bathrooms
- Total bathrooms: 4
- Half baths: 1
- Full baths: 3
Cooling
- Ceiling Fan(s), Central Air, Heat Pump, Multi Units, See Remarks
Heating
- Electric, Fireplace(s), Heat Pump, Separate Heating Systems, Wood, See Remarks
Fireplace
- 2
Features
- Built-in Features, Cable TV Hookup, Eat-in Kitchen, Entrance Foyer, Garden Tub, Kitchen Island, Pantry, See Remarks, Skylights, Smoke Detector, Utility Sink, Walk-In Closet(s), Wall Tile, Washer Hookup, Wet Bar, Wired for Data, Other, Electric Dryer Hookup, Main Level Primary
Levels
- Three Or More
Exterior
Private Pool
- No
Patio & Porch
- Covered, Deck, Front Porch, Porch
Roof
- Composition
Garage
- Garage Spaces: 3
- Attached
- Circular Driveway
- Concrete
- Garage
- Garage Door Opener
- Parking Pad
Carport
- None
Year Built
- 2017
Lot Size
- 0.61 acres
- 26,572 sq ft
Waterfront
- No
Water Source
- Public
Community Info
HOA Fee
- $180
Senior Community
- No
Features
- Bike/Walking Path, Clubhouse, Golf, Pickleball, Pool, Street Lights, Tennis Court(s), Walk/Jog Trail(s)
Location
- City: Mc Cormick
- County/Parrish: McCormick
Listing courtesy of: Anna Winstead, Savannah Lakes Realty Listing Agent Contact Information: [email protected]
MLS ID: 534096
The data relating to real estate on this web site comes in part from the Internet Data Exchange program of Hive MLS, and is updated as of Jan 01, 2026. All information is deemed reliable but not guaranteed and should be independently verified. All properties are subject to prior sale, change, or withdrawal. Neither listing broker(s) nor 55places.com shall be responsible for any typographical errors, misinformation, or misprints, and shall be held totally harmless from any damages arising from reliance upon these data. © 2026 Hive MLS
Savannah Lakes Village Real Estate Agent
Want to learn more about Savannah Lakes Village?
Here is the community real estate expert who can answer your questions, take you on a tour, and help you find the perfect home.
Get started today with your personalized 55+ search experience!
Want to learn more about Savannah Lakes Village?
Get in touch with a community real estate expert who can answer your questions, take you on a tour, and help you find the perfect home.
Get started today with your personalized 55+ search experience!
Homes Sold:
55+ Homes Sold:
Sold for this Community:
Avg. Response Time:
Community Key Facts
Age Restrictions
Amenities & Lifestyle
- See Savannah Lakes Village amenities
- See Savannah Lakes Village clubs, activities, and classes
Homes in Community
- Total Homes: 4,800
- Home Types: Single-Family, Attached
Gated
- No
Construction
- Construction Dates: 1989 - Present
- Builder: Multiple Builders, R.T. Bailey Construction, Inc., Capital Home Builders, Lee Builders, Petersen Builders, Impresa Homes
Similar homes in this community
Popular cities in South Carolina
The following amenities are available to Savannah Lakes Village - McCormick, SC residents:
- Clubhouse/Amenity Center
- Golf Course
- Restaurant
- Fitness Center
- Indoor Pool
- Outdoor Pool
- Aerobics & Dance Studio
- Ballroom
- Bowling
- Walking & Biking Trails
- Tennis Courts
- Pickleball Courts
- Bocce Ball Courts
- Horseshoe Pits
- Lakes - Boat Accessible
- Table Tennis
- Golf Practice Facilities/Putting Green
- Multipurpose Room
- Misc.
There are plenty of activities available in Savannah Lakes Village. Here is a sample of some of the clubs, activities and classes offered here.
- America's Boating Club
- Aqua Fitness
- Archery
- Biking
- Bluebird Society
- Boating
- Bowling
- Bridge
- Bunko
- Camping
- Canoeing
- Car Club
- Caregivers Support Group
- Community Chorus
- Concerts
- Darts
- Discussion Group
- Euchre
- First Responders
- Fishing
- Fitness Classes
- Gardening
- Geocaching
- Golf
- Grief Share Support Group
- Hiking
- Hunting
- Investment Club
- Kayaking
- Ladies Book Club
- Lions Club
- Mac User Group
- Mahjong
- Motorcycle Club
- Needle Art
- Outdoor Adventure Club
- Pickleball
- Quilt Club
- Road Warriors Actions Group
- Sailing
- Skeet Shooting
- Softball
- Strength Training Classes
- Swimming
- Table Tennis
- Tennis
- Theater Group
- Travel Club
- Veterans Group
- Water Skiing
- Wine Club
- Yoga








