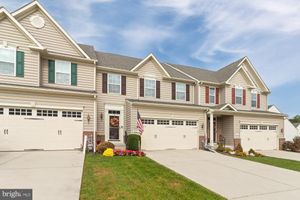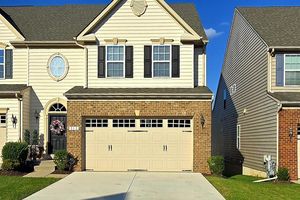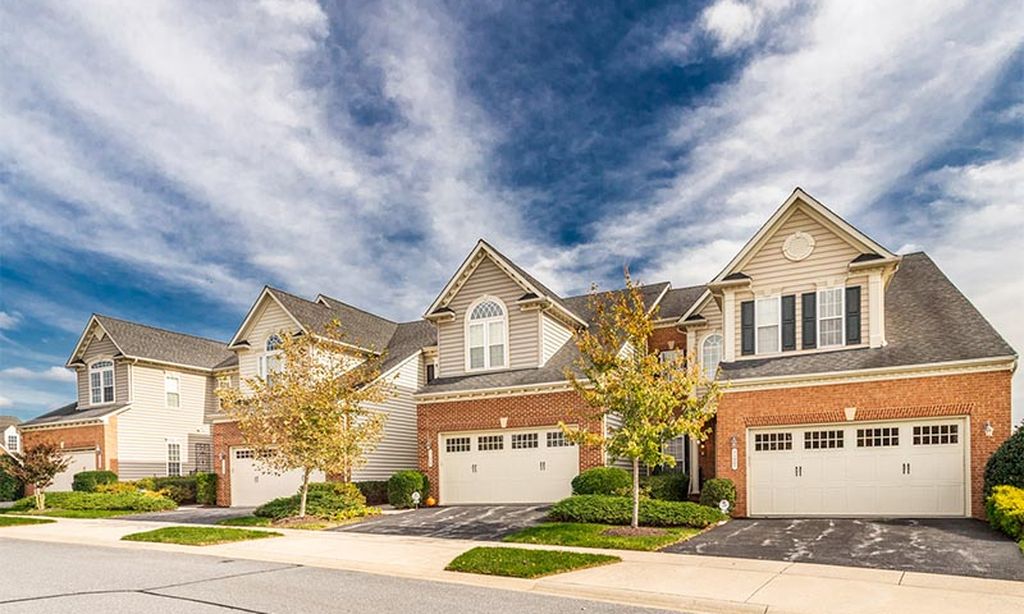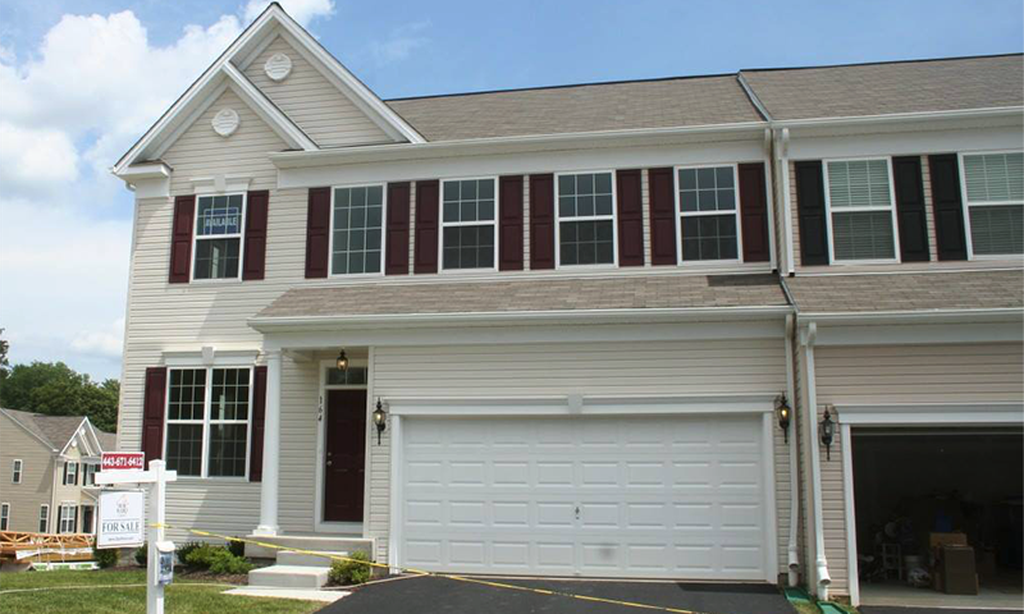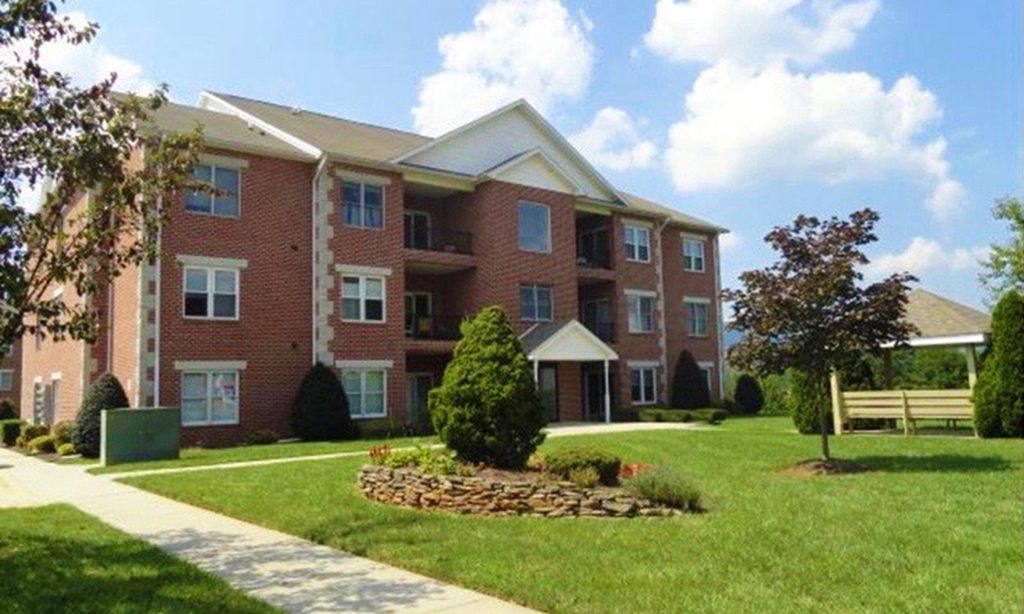- 3 beds
- 4 baths
- 3,631 sq ft
1843 Exton Dr 197, Fallston, MD, 21047
Community: Legacy at Fallston Commons
-
Home type
Condominium
-
Year built
2015
-
Price per sq ft
$172
-
Taxes
$5387 / Yr
-
HOA fees
$190 / Mo
-
Last updated
3 days ago
-
Saves
1
Questions? Call us: (667) 244-8209
Overview
Welcome to this beautifully maintained villa home offering over 4,200 sq. ft. of elegant living space designed for comfort and convenience. Enjoy an open-concept main level layout that features gleaming hardwood floors that seamlessly connect the living room, dining area, and kitchen, perfect for entertaining or everyday living. The gourmet kitchen is a chef’s dream, showcasing stainless steel appliances including gas cooktop, granite countertops, a custom tile backsplash, maple cabinetry, pantry, and a double island ideal for meal prep or casual dining. The main floor primary suite is large and inviting, featuring a generous walk-in closet, and a luxurious en-suite bath with dual vanities and a walk-in shower — creating the perfect private retreat. Main level includes a mudroom with full size washer and dryer that connects the 2-car garage to the kitchen. Upstairs, you’ll find a loft-style sitting area overlooking the family room, a large bedroom with double walk-in closets, a full bathroom with extended single vanity with granite, and a convenient kitchenette with a stackable washer/dryer — perfect for guests or extended family. The finished walk-out lower level is an entertainer’s dream, featuring a rec room with low maintenance luxury vinyl plank flooring, a stone gas fireplace, a wet bar with granite countertops, a third bedroom, a full bathroom, and a spacious nook room with direct access to the lower-level patio. Enjoy outdoor living on the maintenance-free deck or unwind on the patio in the fully fenced backyard making it pet friendly. This exceptional home combines luxury, functionality, and low-maintenance living in one of Fallston’s most desirable 55+ communities — complete with great amenities and a convenient location close to shopping, dining, and major routes.
Interior
Appliances
- Built-In Microwave, Dishwasher, Disposal, Dryer, Oven - Double, Oven - Wall, Refrigerator, Stainless Steel Appliances, Washer, Cooktop, Dryer - Front Loading, Exhaust Fan, Icemaker, Microwave, Washer - Front Loading, Washer/Dryer Stacked, Water Dispenser, Water Heater - Tankless
Bedrooms
- Bedrooms: 3
Bathrooms
- Total bathrooms: 4
- Half baths: 1
- Full baths: 3
Cooling
- Other, Attic Fan, Ceiling Fan(s), Central A/C, Programmable Thermostat, Solar Attic Fan
Heating
- Forced Air
Fireplace
- 1
Features
- Bar, Bathroom - Tub Shower, Bathroom - Walk-In Shower, Carpet, Ceiling Fan(s), Chair Railings, Crown Moldings, Entry Level Bedroom, Family Room Off Kitchen, Kitchen - Island, Kitchenette, Pantry, Primary Bath(s), Recessed Lighting, Upgraded Countertops, Wainscotting, Walk-in Closet(s), Combination Dining/Living, Combination Kitchen/Dining, Dining Area, Floor Plan - Open, Kitchen - Gourmet, Sprinkler System, Wet/Dry Bar, Window Treatments, Wood Floors, Attic, Central Vacuum
Levels
- 3
Size
- 3,631 sq ft
Exterior
Private Pool
- No
Patio & Porch
- Deck(s), Patio(s)
Roof
- Architectural Shingle
Garage
- Garage Spaces: 2
- Concrete Driveway
Carport
- None
Year Built
- 2015
Waterfront
- No
Water Source
- Public
Sewer
- Public Sewer
Community Info
HOA Fee
- $190
- Frequency: Monthly
- Includes: Fitness Center, Pool - Outdoor, Club House, Common Grounds, Exercise Room, Game Room, Party Room, Recreational Center, Tennis Courts, Swimming Pool
Taxes
- Annual amount: $5,387.00
- Tax year: 2025
Senior Community
- Yes
Location
- City: Fallston
Listing courtesy of: Georgeanna S Garceau, Garceau Realty Listing Agent Contact Information: [email protected]
MLS ID: MDHR2049246
The information included in this listing is provided exclusively for consumers' personal, non-commercial use and may not be used for any purpose other than to identify prospective properties consumers may be interested in purchasing. The information on each listing is furnished by the owner and deemed reliable to the best of his/her knowledge, but should be verified by the purchaser. BRIGHT MLS and 55places.com assume no responsibility for typographical errors, misprints or misinformation. This property is offered without respect to any protected classes in accordance with the law. Some real estate firms do not participate in IDX and their listings do not appear on this website. Some properties listed with participating firms do not appear on this website at the request of the seller.
Legacy at Fallston Commons Real Estate Agent
Want to learn more about Legacy at Fallston Commons?
Here is the community real estate expert who can answer your questions, take you on a tour, and help you find the perfect home.
Get started today with your personalized 55+ search experience!
Want to learn more about Legacy at Fallston Commons?
Get in touch with a community real estate expert who can answer your questions, take you on a tour, and help you find the perfect home.
Get started today with your personalized 55+ search experience!
Homes Sold:
55+ Homes Sold:
Sold for this Community:
Avg. Response Time:
Community Key Facts
Age Restrictions
- 55+
Amenities & Lifestyle
- See Legacy at Fallston Commons amenities
- See Legacy at Fallston Commons clubs, activities, and classes
Homes in Community
- Total Homes: 187
- Home Types: Attached
Gated
- No
Construction
- Construction Dates: 2011 - 2018
- Builder: Ryan Homes
Similar homes in this community
Popular cities in Maryland
The following amenities are available to Legacy at Fallston Commons - Fallston, MD residents:
- Clubhouse/Amenity Center
- Fitness Center
- Outdoor Pool
- Hobby & Game Room
- Tennis Courts
- Multipurpose Room
- Gazebo
- Locker Rooms
There are plenty of activities available in Legacy at Fallston Commons. Here is a sample of some of the clubs, activities and classes offered here.
- Community Barbeques
- Friday Night Social
- Holiday Parties
- Potluck Dinners
- Tennis

