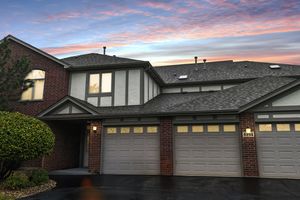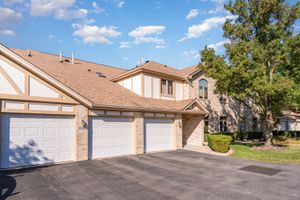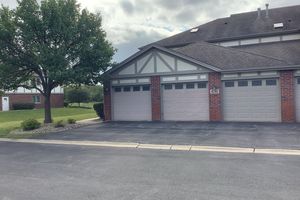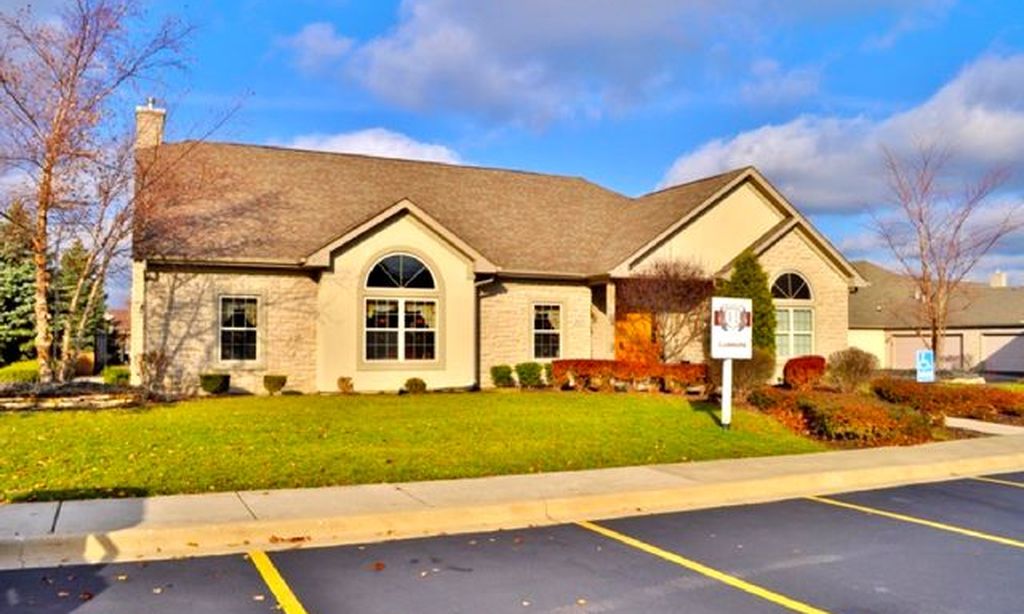- 2 beds
- 2 baths
- 1,500 sq ft
18431 Pine Cone Dr Apt 1, Tinley Park, IL, 60477
Community: The Pines
-
Year built
1995
-
Price per sq ft
$167
-
Taxes
$1156 / Yr
-
HOA fees
$205 / Mo
-
Last updated
Today
-
Views
15
Questions? Call us: (815) 242-3345
Overview
Welcome to easy, maintenance-free living in this beautifully maintained all-main-level ranch condo, nestled in a quiet and highly sought-after 55+ community. This charming home is located in a well-kept Flexicore building and features a convenient one-car attached garage with pull-down stairs leading to attic storage with flooring-perfect for all your extra belongings. Step inside to find a spacious layout filled with natural light. The kitchen offers classic oak cabinets, a pantry, a white porcelain sink, and mostly newer white appliances (2025), along with a cozy breakfast area that opens to a lovely screened-in porch overlooking peaceful, scenic open space. The sun-drenched living room features a second access to the screened porch, creating the perfect spot to enjoy morning coffee or unwind in the evening. A separate dining area offers plenty of space for entertaining guests or enjoying meals at home. The generously sized master bedroom includes a large walk-in closet and a private ensuite bath with a relaxing whirlpool tub and separate shower. You'll also appreciate the in-unit laundry room, complete with a utility sink and newer washer and dryer (2025). Ceiling fans in every room add comfort throughout the home, and recent updates include a newer roof (approximately 3 years) and updated windows and screens in the porch (approximately 5 years). Don't miss this opportunity to enjoy peaceful, carefree living in a vibrant, well-cared-for community with paths and serene ponds - all while in close proximity to shopping, dining and more!
Interior
Appliances
- Range, Microwave, Dishwasher, Refrigerator, Washer, Dryer
Bedrooms
- Bedrooms: 2
Bathrooms
- Total bathrooms: 2
- Full baths: 2
Laundry
- Main Level
- Washer Hookup
- In Unit
- Sink
Cooling
- Central Air
Heating
- Natural Gas, Forced Air
Fireplace
- None
Features
- Bedroom on Main Level, Full Bathroom, Storage, No Additional Rooms, Whirlpool, Separate Shower, Separate/Formal Dining Room
Size
- 1,500 sq ft
Exterior
Private Pool
- No
Roof
- Asphalt
Garage
- Garage Spaces: 1
- Garage Door Opener
- On Site
- Garage
- Attached
Carport
- None
Year Built
- 1995
Waterfront
- No
Water Source
- Lake Drawn
Sewer
- Public Sewer
Community Info
HOA Fee
- $205
- Frequency: Monthly
Taxes
- Annual amount: $1,156.00
- Tax year: 2023
Senior Community
- No
Location
- City: Tinley Park
- County/Parrish: Cook
- Township: Rich
Listing courtesy of: Kimberly Wirtz, Wirtz Real Estate Group Inc. Listing Agent Contact Information: [email protected]
MLS ID: 12440276
Based on information submitted to the MLS GRID as of Oct 25, 2025, 02:32pm PDT. All data is obtained from various sources and may not have been verified by broker or MLS GRID. Supplied Open House Information is subject to change without notice. All information should be independently reviewed and verified for accuracy. Properties may or may not be listed by the office/agent presenting the information.
The Pines Real Estate Agent
Want to learn more about The Pines?
Here is the community real estate expert who can answer your questions, take you on a tour, and help you find the perfect home.
Get started today with your personalized 55+ search experience!
Want to learn more about The Pines?
Get in touch with a community real estate expert who can answer your questions, take you on a tour, and help you find the perfect home.
Get started today with your personalized 55+ search experience!
Homes Sold:
55+ Homes Sold:
Sold for this Community:
Avg. Response Time:
Community Key Facts
Age Restrictions
- 55+
Amenities & Lifestyle
- See The Pines amenities
- See The Pines clubs, activities, and classes
Homes in Community
- Total Homes: 525
- Home Types: Attached, Condos, Single-Family
Gated
- No
Construction
- Construction Dates: 1990 - 2006
Similar homes in this community
Popular cities in Illinois
The following amenities are available to The Pines - Tinley Park, IL residents:
- Walking & Biking Trails
- Lakes - Scenic Lakes & Ponds
- Golf Practice Facilities/Putting Green
- Gazebo
There are plenty of activities available in The Pines. Here is a sample of some of the clubs, activities and classes offered here.
- Golf








