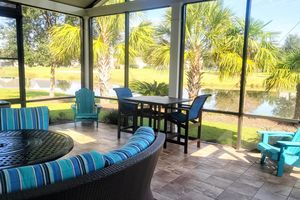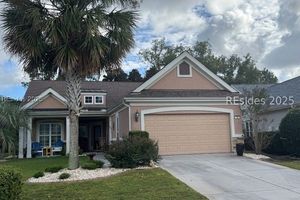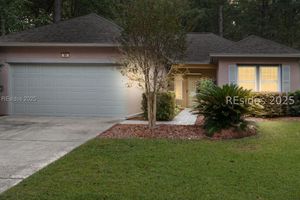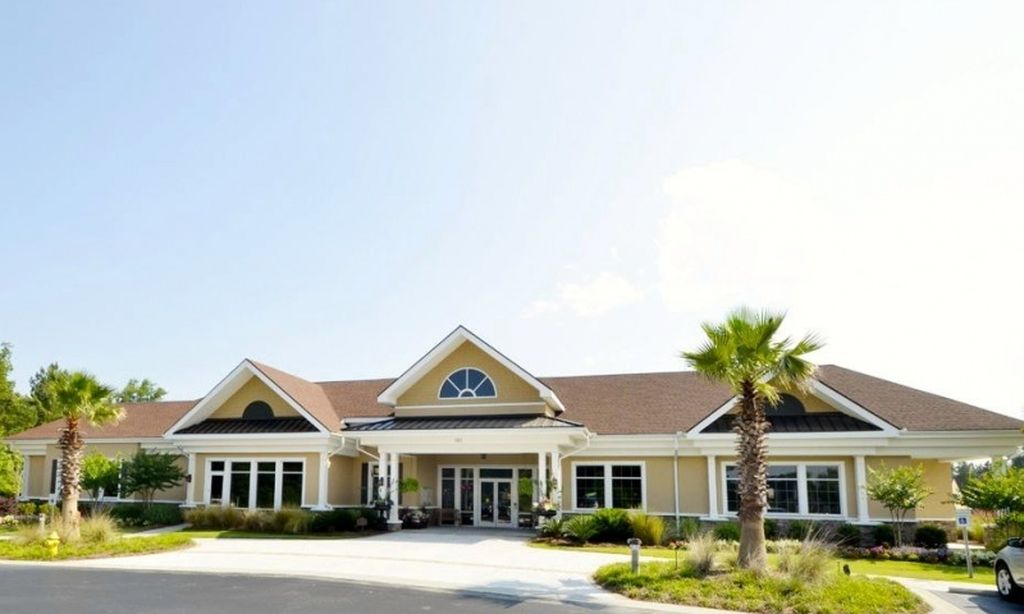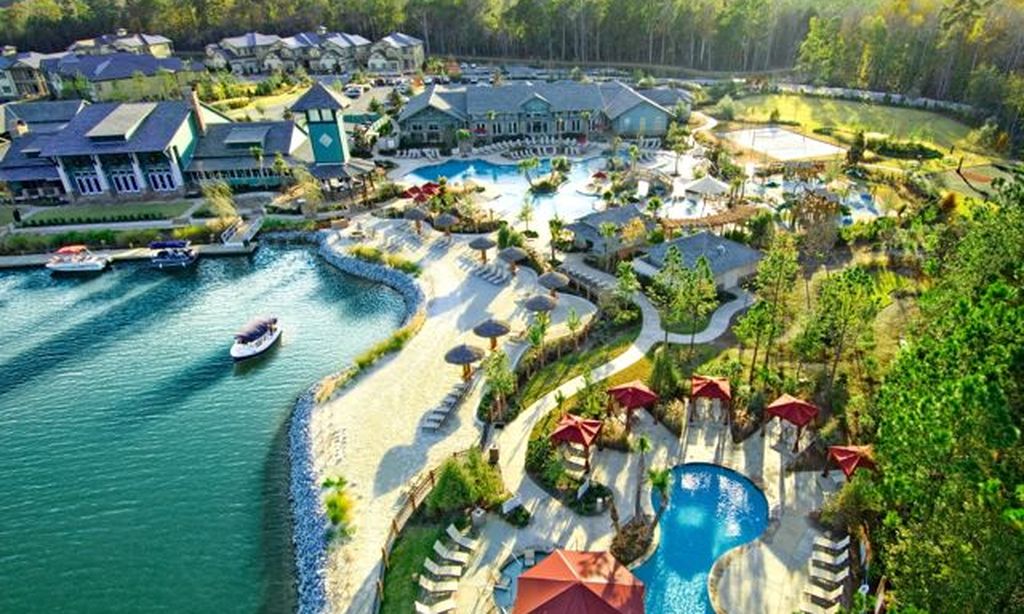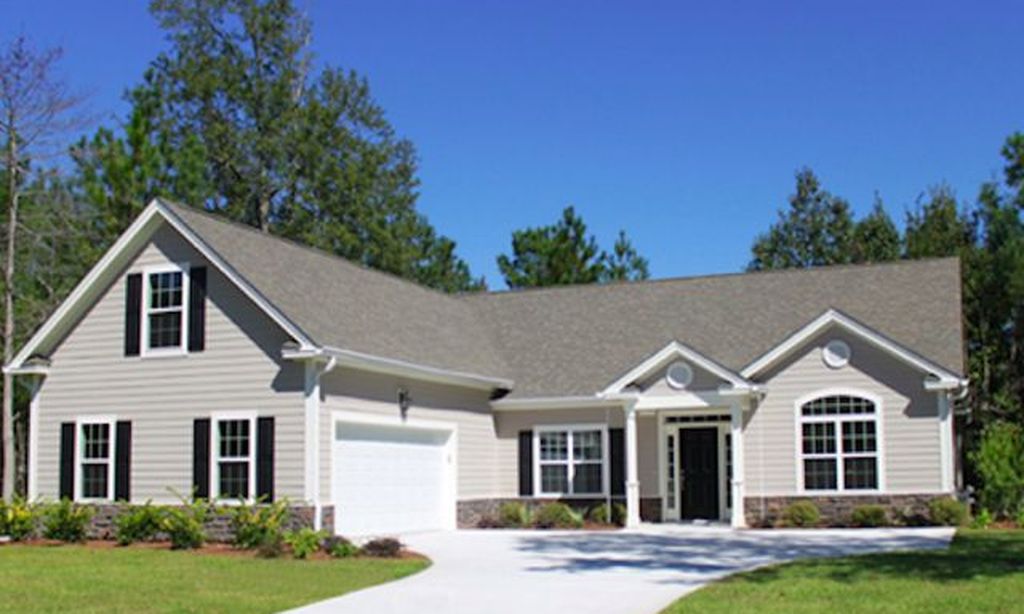- 3 beds
- 3 baths
- 2,522 sq ft
188 Valleybrooke Ct, Okatie, SC, 29909
Community: Sun City Hilton Head
-
Home type
Single family
-
Year built
2018
-
Lot size
11,326 sq ft
-
Price per sq ft
$280
-
Last updated
Today
-
Views
17
-
Saves
2
Questions? Call us: (843) 605-9482
Overview
Welcome to 188 Valleybrooke Ct S. - your new home in amenity-rich Sun City. As soon as you enter this striking 3/3 residence, you will know that you have found your Lowcountry oasis. Sought-after Castle Rock plan, you will appreciate the trend-setting upgrades and finishes the owners have put in when building the home. The main level is open and is a perfect floor plan designed for entertaining. The front office works well for a remote workspace, and the kitchen is a gathering spot for family and friends. Designer touches will delight chefs of all levels, from the oversized island to the gas cooktop. In the light-filled great room, the sellers have added a wonderful entertainment area complete with extra storage and plantation shutters throughout. When it is time to relax, you won't find a better spot than the tranquil sunroom. Shiplap walls and captivating views to the vast lagoon will bring a nice end to a long day. The primary suite on the main level has a tray ceiling and a spa-like bathroom w/ an enormous walk-in closet, updated shower, and fixtures. The upper floor is a perfect getaway for guests. A full bed and bath, as well as a living area and flex room ( flex room could be a playroom, nursery, or craft room). You can't beat enjoying your morning coffee on the front porch- total privacy to the front and side along with watching all the nature our lagoons bring. This home has been meticulously cared for and is ready for you to begin your new life.
Interior
Appliances
- Dryer, Dishwasher, Disposal, Microwave, Oven, Refrigerator, Stove, Washer, Tankless Water Heater
Bedrooms
- Bedrooms: 3
Cooling
- Heat Pump
Heating
- Natural Gas, Heat Pump
Fireplace
- None
Features
- Attic Access, Built-in Features, Tray Ceiling(s), Ceiling Fan(s), Main Level Primary, Multiple Primary Suites, Multiple Primary Bathrooms, New Paint, Smooth Ceilings, Cable TV, Window Treatments, Entrance Foyer
Size
- 2,522 sq ft
Exterior
Private Pool
- No
Patio & Porch
- Front Porch, Patio
Roof
- Asphalt
Garage
- Garage Spaces: 2
- Garage
- Two Car
Carport
- None
Year Built
- 2018
Lot Size
- 0.26 acres
- 11,326 sq ft
Waterfront
- No
Water Source
- Public
Community Info
Senior Community
- Yes
Location
- City: Okatie
- County/Parrish: Jasper
Listing courtesy of: Lonnie Goulet, Charter One Realty (063D) Listing Agent Contact Information: 843-338-0094
Source: Hhimlst
MLS ID: 501854
We do not attempt to independently verify the currency, completeness, accuracy or authenticity of the data contained herein. All area measurements and calculations are approximate and should be independently verified. Data may be subject to transcription and transmission errors. Accordingly, the data is provided on an ”as is” ”as available” basis only and may not reflect all real estate activity in the market. © [2023] REsides, Inc. All rights reserved. Certain information contained herein is derived from information, which is the licensed property of, and copyrighted by, REsides, Inc.
Sun City Hilton Head Real Estate Agent
Want to learn more about Sun City Hilton Head?
Here is the community real estate expert who can answer your questions, take you on a tour, and help you find the perfect home.
Get started today with your personalized 55+ search experience!
Want to learn more about Sun City Hilton Head?
Get in touch with a community real estate expert who can answer your questions, take you on a tour, and help you find the perfect home.
Get started today with your personalized 55+ search experience!
Homes Sold:
55+ Homes Sold:
Sold for this Community:
Avg. Response Time:
Community Key Facts
Age Restrictions
- 55+
Amenities & Lifestyle
- See Sun City Hilton Head amenities
- See Sun City Hilton Head clubs, activities, and classes
Homes in Community
- Total Homes: 10,100
- Home Types: Single-Family, Attached
Gated
- Yes
Construction
- Construction Dates: 1995 - Present
- Builder: Del Webb
Similar homes in this community
Popular cities in South Carolina
The following amenities are available to Sun City Hilton Head - Bluffton, SC residents:
- Clubhouse/Amenity Center
- Golf Course
- Restaurant
- Fitness Center
- Indoor Pool
- Outdoor Pool
- Aerobics & Dance Studio
- Hobby & Game Room
- Card Room
- Ceramics Studio
- Arts & Crafts Studio
- Sewing Studio
- Stained Glass Studio
- Woodworking Shop
- Ballroom
- Performance/Movie Theater
- Computers
- Library
- Billiards
- Walking & Biking Trails
- Tennis Courts
- Pickleball Courts
- Bocce Ball Courts
- Horseshoe Pits
- Softball/Baseball Field
- Volleyball Court
- Lakes - Fishing Lakes
- R.V./Boat Parking
- Gardening Plots
- Playground for Grandkids
- Table Tennis
- Pet Park
- Picnic Area
- Photography Studio
- Multipurpose Room
- Croquet Court/Lawn
There are plenty of activities available in Sun City Hilton Head. Here is a sample of some of the clubs, activities and classes offered here.
- Avant Gardeners
- Bible Study
- Bird Club
- Bon Appetite Cooking
- Car Crazy Club
- Car Lovers United
- Chorus and Band
- Cloggers
- Community Theatre
- Cyclers
- For the Love of Dogs
- Geneaology
- Glass Crafters
- Golf Clubs
- In Stitches
- Kayaking
- Library
- Men's Golf
- Model Railroads
- Model Yacht Group
- Music Guild
- New River Harmony
- Painting
- Photography
- Quilters
- Skywatchers
- Solos (singles club)
- Stained Glass
- Stationary Making
- Sun City Chimers
- Sundancers
- Sunscribers
- Wine Enthusiasts
- Women's Golf
- Woodcarvers

