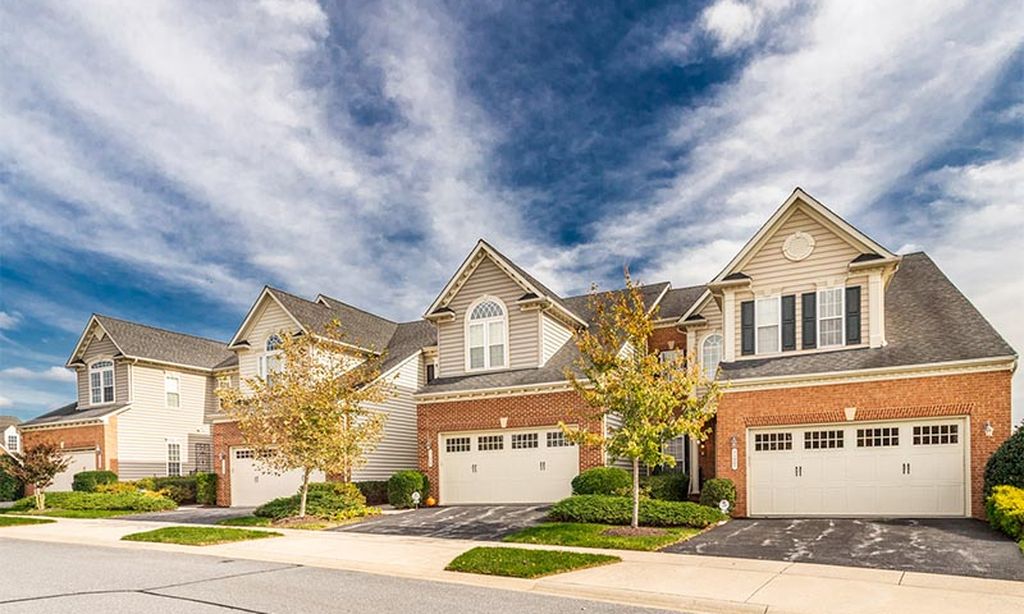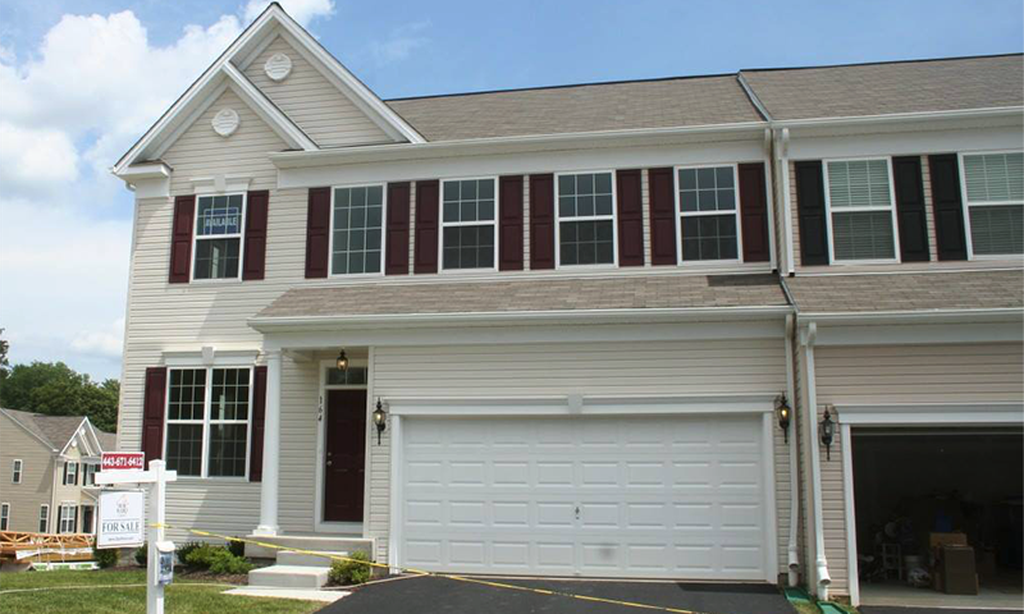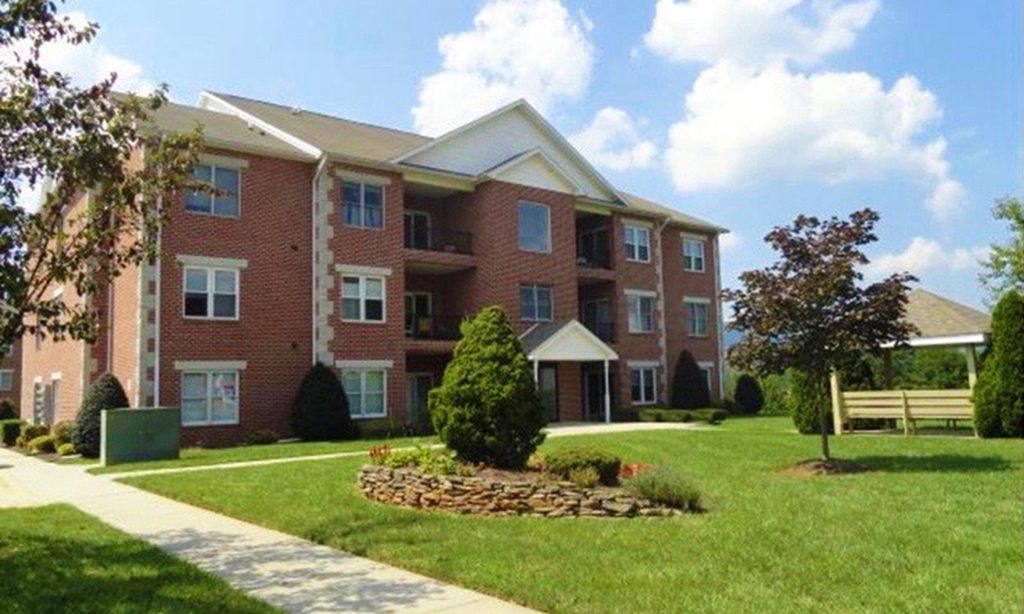- 2 beds
- 2 baths
- 1,422 sq ft
19 Clay Lodge Ln Unit 104, Catonsville, MD, 21228
Community: Patapsco Overlook
-
Home type
Condominium
-
Year built
2013
-
Price per sq ft
$323
-
Taxes
$3781 / Yr
-
Last updated
Today
-
Views
3
-
Saves
4
Questions? Call us: (667) 303-1699
Overview
Come experience ultimate luxury living in this beautifully updated two-bedroom, two-bath, corner-unit condominium in Patapsco Overlook, Catonsville. This active, adult 55-year old plus community is a sweet place. This home was completely renovated in 2024 with $167,000 in custom upgrades. This stunning home is a rare find. From the moment you step inside, you'll appreciate the thoughtful redesign of the enlarged entrance hall, the gourmet kitchen, and both bathrooms — no detail has been overlooked. A bright, sun-drenched living area welcomes you in and the nine foot ceilings throughout! Wow! This unit is special! The kitchen is a chef’s dream, featuring high-end, bi-level countertops, custom Cherry cabinetry, Italian tile, a Blanco composite sink, premium appliances, including a KitchenAid refrigerator, a Hansgrohe faucet, a Zephyr exhaust fan, water dispenser, and an induction cooktop. All set atop luxury vinyl flooring installed on the diagonal for a striking look and feel. All flooring has been replaced with new lux vinyl. Your primary bedroom is spacious, comfortable and even has a dressing room! The bathrooms have been transformed into spa-like retreats, boasting a Cherry and Cypress wood vanity, frameless shower doors, elegant porcelain tile, and more custom cabinetry. Comfort meets convenience with a new HVAC system, brand-new water heater, as well as a brand-new washer/dryer large enough to handle even a king-size comforter. And don’t miss the next cherry on top — your private, west-facing balcony. It’s the perfect place to unwind and take in a breathtaking sunset over a serene backdrop of mature trees. It's a wonderfully lovely spot, so very improved with so much to offer. Average electric bill in 2024 was $172. Schedule your tour today! PLEASE BE SURE TO VIEW THE PICS AT THE END OF THE PHOTO GALLERY - SHOWING THE UNIT PRIOR TO RENOVATION!
Interior
Appliances
- Dryer, Disposal, Dishwasher, Exhaust Fan, Refrigerator, Washer, Microwave, Stove, Built-In Microwave, Oven - Self Cleaning, Oven - Single, Oven/Range - Electric, Water Dispenser, Water Heater, Icemaker, Cooktop
Bedrooms
- Bedrooms: 2
Bathrooms
- Total bathrooms: 2
- Full baths: 2
Cooling
- Central A/C, Ceiling Fan(s)
Heating
- Heat Pump(s)
Features
- Ceiling Fan(s), Intercom, Entry Level Bedroom, Primary Bath(s), Recessed Lighting, Bathroom - Stall Shower, Bathroom - Tub Shower, Walk-in Closet(s), Combination Dining/Living, Combination Kitchen/Dining, Combination Kitchen/Living, Dining Area, Family Room Off Kitchen, Floor Plan - Open, Kitchen - Gourmet, Upgraded Countertops
Levels
- 1
Size
- 1,422 sq ft
Exterior
Private Pool
- No
Patio & Porch
- Balcony
Roof
- Unknown
Garage
- Garage Spaces: 2
- Paved Driveway
Carport
- None
Year Built
- 2013
Waterfront
- No
Water Source
- Public
Sewer
- Public Sewer
Community Info
Taxes
- Annual amount: $3,781.00
- Tax year: 2024
Senior Community
- Yes
Location
- City: Catonsville
- Township: Unincorporated
Listing courtesy of: P. Kenerick Maher, Monument Sotheby's International Realty Listing Agent Contact Information: [email protected]
MLS ID: MDBC2130310
The information included in this listing is provided exclusively for consumers' personal, non-commercial use and may not be used for any purpose other than to identify prospective properties consumers may be interested in purchasing. The information on each listing is furnished by the owner and deemed reliable to the best of his/her knowledge, but should be verified by the purchaser. BRIGHT MLS and 55places.com assume no responsibility for typographical errors, misprints or misinformation. This property is offered without respect to any protected classes in accordance with the law. Some real estate firms do not participate in IDX and their listings do not appear on this website. Some properties listed with participating firms do not appear on this website at the request of the seller.
Patapsco Overlook Real Estate Agent
Want to learn more about Patapsco Overlook?
Here is the community real estate expert who can answer your questions, take you on a tour, and help you find the perfect home.
Get started today with your personalized 55+ search experience!
Want to learn more about Patapsco Overlook?
Get in touch with a community real estate expert who can answer your questions, take you on a tour, and help you find the perfect home.
Get started today with your personalized 55+ search experience!
Homes Sold:
55+ Homes Sold:
Sold for this Community:
Avg. Response Time:
Community Key Facts
Age Restrictions
- 55+
Amenities & Lifestyle
- See Patapsco Overlook amenities
- See Patapsco Overlook clubs, activities, and classes
Homes in Community
- Total Homes: 80
- Home Types: Condos
Gated
- No
Construction
- Construction Dates: 2010 - 2017
- Builder: J. Kirby Development
Popular cities in Maryland
The following amenities are available to Patapsco Overlook - Catonsville, MD residents:
- Clubhouse/Amenity Center
- Fitness Center
- Demonstration Kitchen
- Outdoor Patio
- Multipurpose Room
- Business Center
There are plenty of activities available in Patapsco Overlook. Here is a sample of some of the clubs, activities and classes offered here.
- Potlucks
- Social Gatherings





