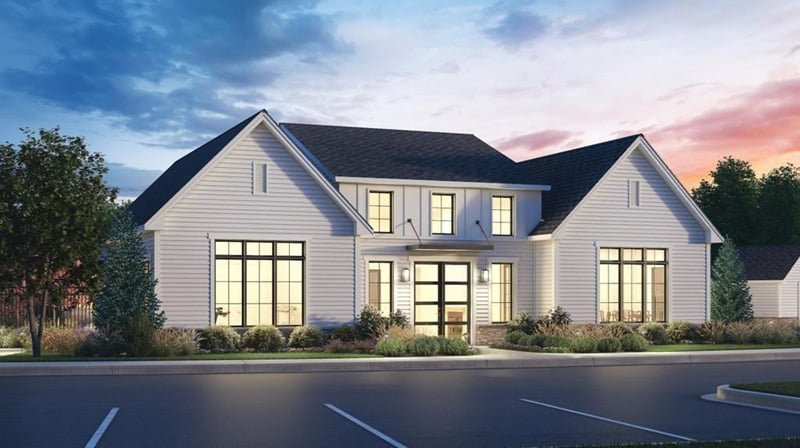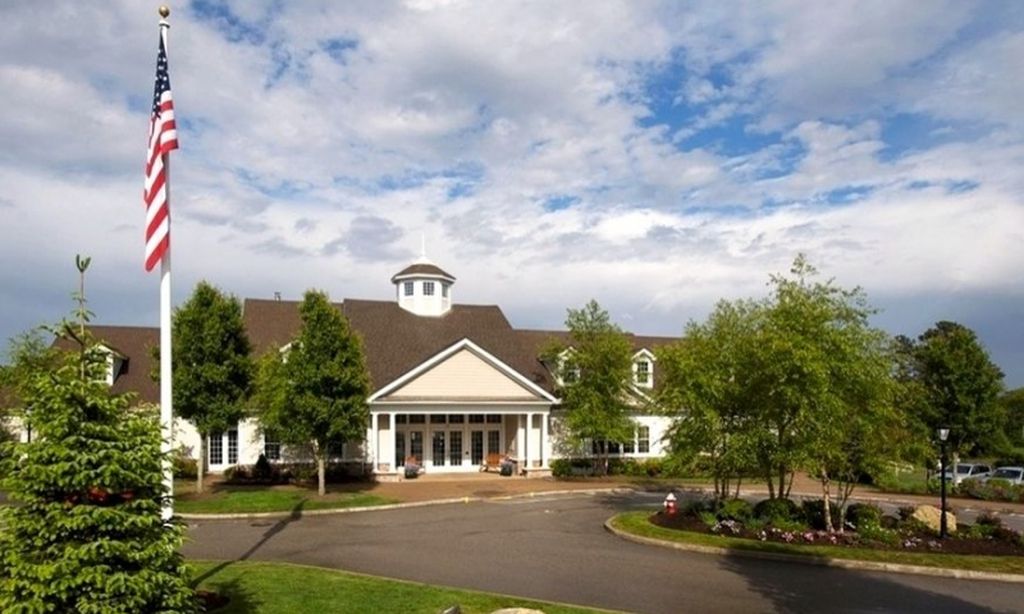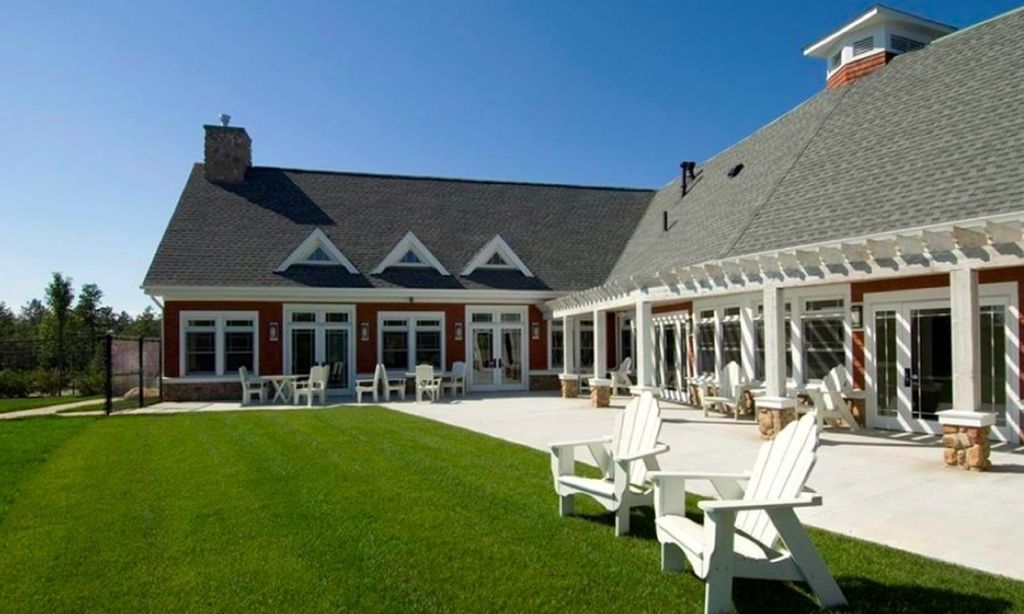-
Home type
Condominium
-
Year built
2013
-
Price per sq ft
$338
-
Taxes
$9295 / Yr
-
HOA fees
$700 / Mo
-
Last updated
3 months ago
Questions? Call us: (781) 675-1585
Overview
Sought after "Dickinson" model at WestRidge .Nestled in peaceful location in the complex. One owner in mint condition. Open floor plan with sun filled ,fireplaced,vaulted ceiling living room/family room. Kitchen is equipped with SS appliances,pendant lights,recessed lighting,granite counters and eating area with slider to covered porch for your morning coffee or afternoon cocktail . The 1st floor main suite has a coffered ceiling,walk-in closet as well as an additional closet, ensuite bath has a double vanity with granite counters and lots of storage.. The 2nd floor has a lofted style family room, additional bedroom and full bath. The private ,fenced in patio insures quiet relaxation. This community enjoys social and private events as well a gym and heated pool. Close to shopping, commuting routes and hiking trails. This has it all!
Interior
Appliances
- Range, Dishwasher, Disposal, Microwave, Refrigerator, Washer, Dryer
Bedrooms
- Bedrooms: 2
Bathrooms
- Total bathrooms: 3
- Half baths: 1
- Full baths: 2
Laundry
- Main Level
- In Unit
Cooling
- Central Air
Heating
- Forced Air, Natural Gas
Fireplace
- 1
Features
- Loft
Size
- 2,221 sq ft
Exterior
Private Pool
- No
Patio & Porch
- Porch, Enclosed Patio
Roof
- Shingle
Garage
- Attached
- Garage Spaces: 2
- Attached
- Garage Door Opener
- Common
Carport
- None
Year Built
- 2013
Waterfront
- No
Water Source
- Public
Sewer
- Public Sewer
Community Info
HOA Fee
- $700
- Frequency: Monthly
- Includes: Pool, Clubhouse
Taxes
- Annual amount: $9,295.00
- Tax year: 2025
Senior Community
- Yes
Features
- Public Transportation, Shopping, Pool, Walk/Jog Trail(s), Conservation Area, Highway Access
Location
- City: Hudson
- County/Parrish: Middlesex
Listing courtesy of: Jan Pitzi, William Raveis R.E. & Home Services
Source: Mlspinb
MLS ID: 73329576
The property listing data and information, or the Images, set forth herein were provided to MLS Property Information Network, Inc. from third party sources, including sellers, lessors, landlords and public records, and were compiled by MLS Property Information Network, Inc. The property listing data and information, and the Images, are for the personal, non commercial use of consumers having a good faith interest in purchasing, leasing or renting listed properties of the type displayed to them and may not be used for any purpose other than to identify prospective properties which such consumers may have a good faith interest in purchasing, leasing or renting. MLS Property Information Network, Inc. and its subscribers disclaim any and all representations and warranties as to the accuracy of the property listing data and information, or as to the accuracy of any of the Images, set forth herein.
Want to learn more about WestRidge?
Here is the community real estate expert who can answer your questions, take you on a tour, and help you find the perfect home.
Get started today with your personalized 55+ search experience!
Homes Sold:
55+ Homes Sold:
Sold for this Community:
Avg. Response Time:
Community Key Facts
Age Restrictions
- 55+
Amenities & Lifestyle
- See WestRidge amenities
- See WestRidge clubs, activities, and classes
Homes in Community
- Total Homes: 136
- Home Types: Attached, Single-Family
Gated
- No
Construction
- Construction Dates: 2009 - 2016
- Builder: Thorndike Development, Shea Homes, Century Communities, Toll Brothers
Popular cities in Massachusetts
The following amenities are available to WestRidge - Hudson, MA residents:
- Clubhouse/Amenity Center
- Fitness Center
- Outdoor Pool
- Library
- Walking & Biking Trails
- Parks & Natural Space
- Demonstration Kitchen
- Outdoor Patio
- Multipurpose Room
- Misc.
- Locker Rooms
There are plenty of activities available in WestRidge. Here is a sample of some of the clubs, activities and classes offered here.





