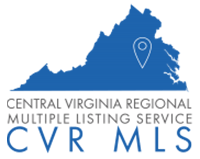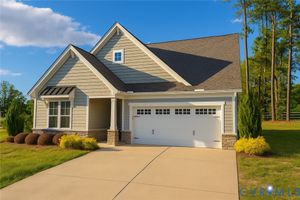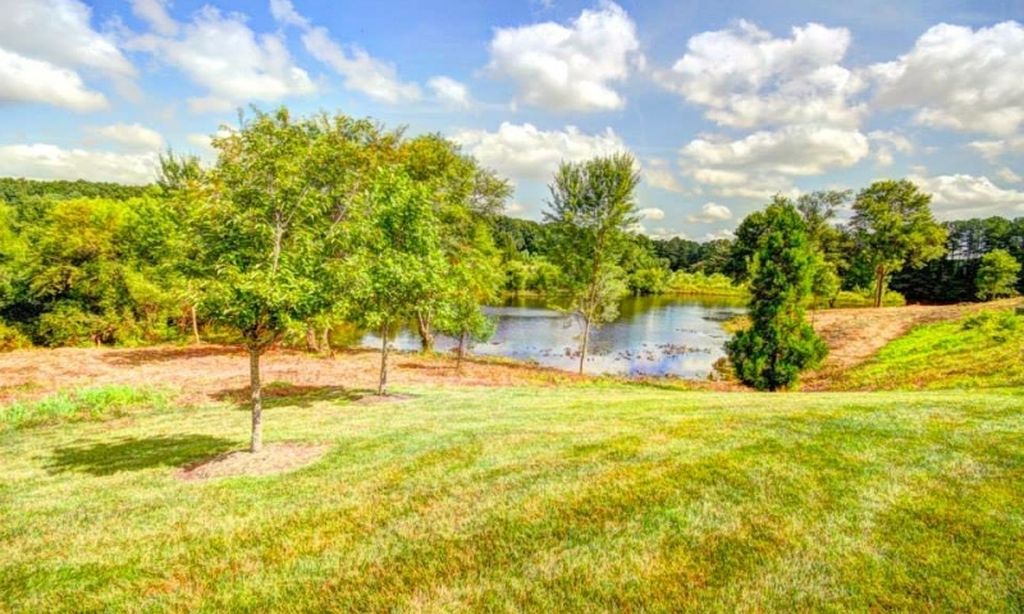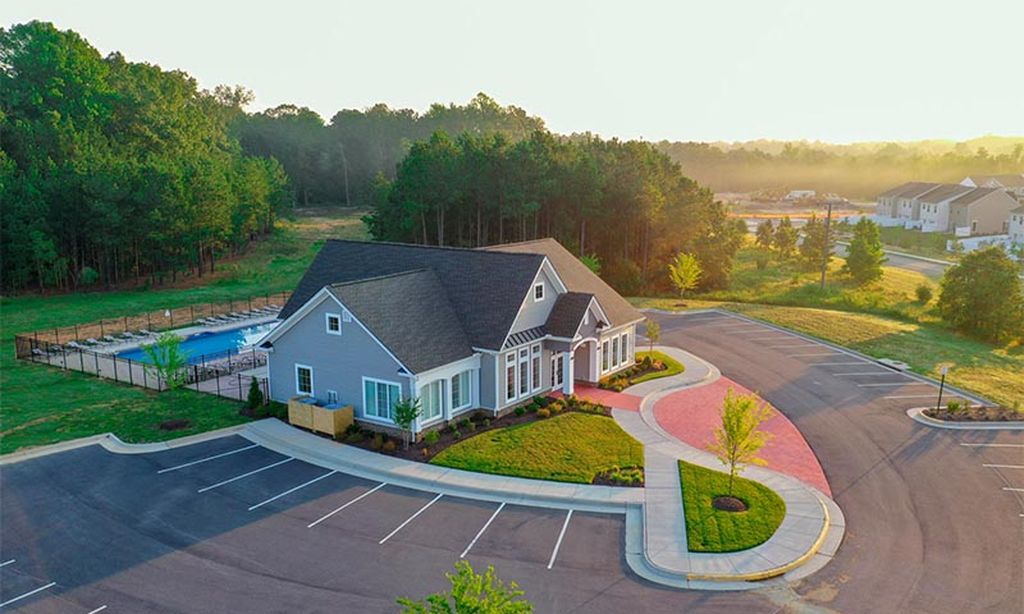- 3 beds
- 3 baths
- 2,157 sq ft
1900 Galley Pl, Chester, VA, 23836
Community: Twin Rivers at Meadowville Landing
-
Home type
Single family
-
Year built
2022
-
Price per sq ft
$241
-
Taxes
$4419 / Yr
-
HOA fees
$290 / Mo
-
Last updated
Today
-
Views
10
-
Saves
5
Questions? Call us: (804) 626-9402
Overview
Welcome to beautiful Twin Rivers at Meadowville Landing - The Element model offers spacious living all on one level and has upgrades throughout the entire home, landscaping is taken care of by the HOA so you can enjoy the community amenities without YARDWORK! MOTIVATED SELLER is offering $5000.00 closing costs credit. This designer home has a formal dining room with hardwood flooring. Wide entry foyer walks into an open concept of kitchen, great room and breakfast nook area, natural lighting is in abundance in this home. Gourmet kitchen with Quartz countertops, tile backsplash, large island with deep sink opens to bright dining area and well as living space with gas fireplace and built-in bookcases on each side. Primary bedroom has trey ceilings, large walk-in closet, private bath with his and her vanities, and ceramic tile shower. There are 2 additional bedrooms one with a private full bath and the other has a jack-in-Jill bath with access from bedroom or hallway. There is a bonus room with built-in desk and cabinets for home office, homework room or craft room. The living area and breakfast nook area has French Doors that lead to large screened in porch with a patio; great for entertaining. Attached 2 car garage is finished and heated, has space for a workbench. Make this your next forever home. Don't miss out on the opportunity to get settled in before the holidays.
Interior
Appliances
- Dishwasher, Some Gas Appliances, Disposal, Gas Water Heater, Microwave, Oven, Refrigerator, Stove, Tankless Water Heater
Bedrooms
- Bedrooms: 3
Bathrooms
- Total bathrooms: 3
- Full baths: 3
Cooling
- Central Air
Heating
- Forced Air, Natural Gas
Fireplace
- 1
Features
- Bedroom on Main Level, Breakfast Area, Tray Ceiling(s), Dining Area, Separate/Formal Dining Room, Double Vanity, French Door(s)/Atrium Door(s), Fireplace, Granite Counters, High Ceilings, Kitchen Island, Bath in Primary Bedroom, Main Level Primary, Pantry, Recessed Lighting, Walk-In Closet(s), Window Treatments
Levels
- One
Size
- 2,157 sq ft
Exterior
Private Pool
- No
Patio & Porch
- Patio, Screened
Roof
- Shingle
Garage
- Attached
- Garage Spaces: 2
- Attached
- DirectAccess
- Driveway
- FinishedGarage
- Garage
- GarageDoorOpener
- HeatedGarage
- Paved
Carport
- None
Year Built
- 2022
Waterfront
- No
Water Source
- Public
Sewer
- Public Sewer
Community Info
HOA Fee
- $290
- Frequency: Monthly
Taxes
- Annual amount: $4,419.00
- Tax year: 2025
Senior Community
- No
Listing courtesy of: Sabrina Conway, Blake & Bane Inc Listing Agent Contact Information: [email protected]
MLS ID: 2528629
© 2025 Central Virginia Regional Multiple Listing Service. All rights reserved. The data relating to real estate for sale on this website comes in part from the IDX Program of the Central Virginia Regional Multiple Listing Service. The data is deemed reliable but not guranteed accurate by Central Virginia Regional Multiple Listing Service. Listing information is intended only for personal, non-commercial use and may not be used for any purpose other than to identify prospective properties consumers may be interested in purchasing.
Twin Rivers at Meadowville Landing Real Estate Agent
Want to learn more about Twin Rivers at Meadowville Landing?
Here is the community real estate expert who can answer your questions, take you on a tour, and help you find the perfect home.
Get started today with your personalized 55+ search experience!
Want to learn more about Twin Rivers at Meadowville Landing?
Get in touch with a community real estate expert who can answer your questions, take you on a tour, and help you find the perfect home.
Get started today with your personalized 55+ search experience!
Homes Sold:
55+ Homes Sold:
Sold for this Community:
Avg. Response Time:
Community Key Facts
Twin Rivers at Meadowville Landing
Age Restrictions
- None
Amenities & Lifestyle
- See Twin Rivers at Meadowville Landing amenities
- See Twin Rivers at Meadowville Landing clubs, activities, and classes
Homes in Community
- Total Homes: 48
- Home Types: Single-Family
Gated
- No
Construction
- Construction Dates: 2020 - Present
- Builder: HHHunt Homes
Similar homes in this community
Popular cities in Virginia
The following amenities are available to Twin Rivers at Meadowville Landing - Chester, VA residents:
- Clubhouse/Amenity Center
- Outdoor Pool
- Walking & Biking Trails
- Parks & Natural Space
- Playground for Grandkids
- Outdoor Patio
- Multipurpose Room
There are plenty of activities available in Twin Rivers at Meadowville Landing. Here is a sample of some of the clubs, activities and classes offered here.






