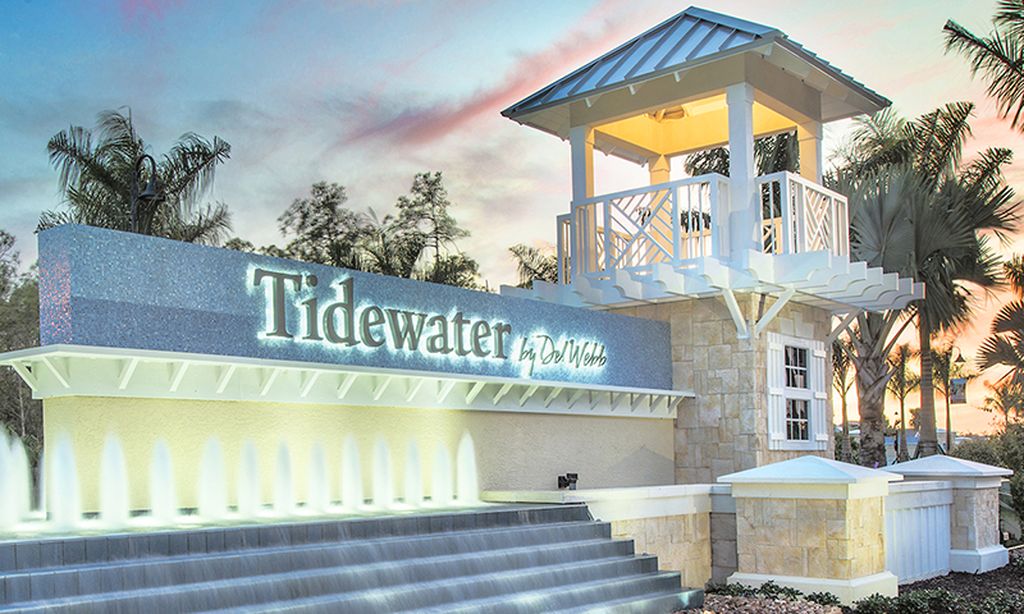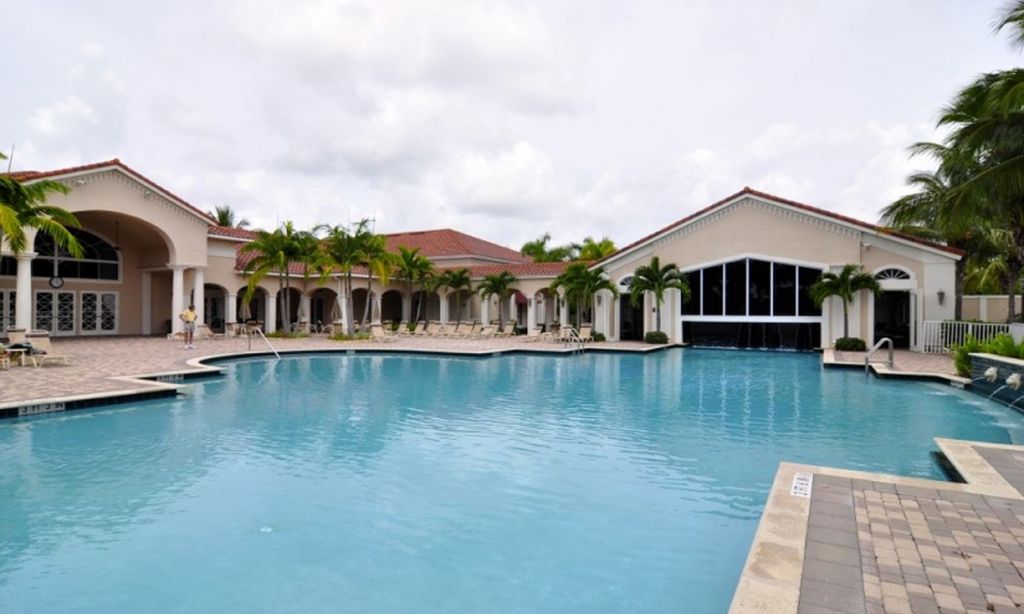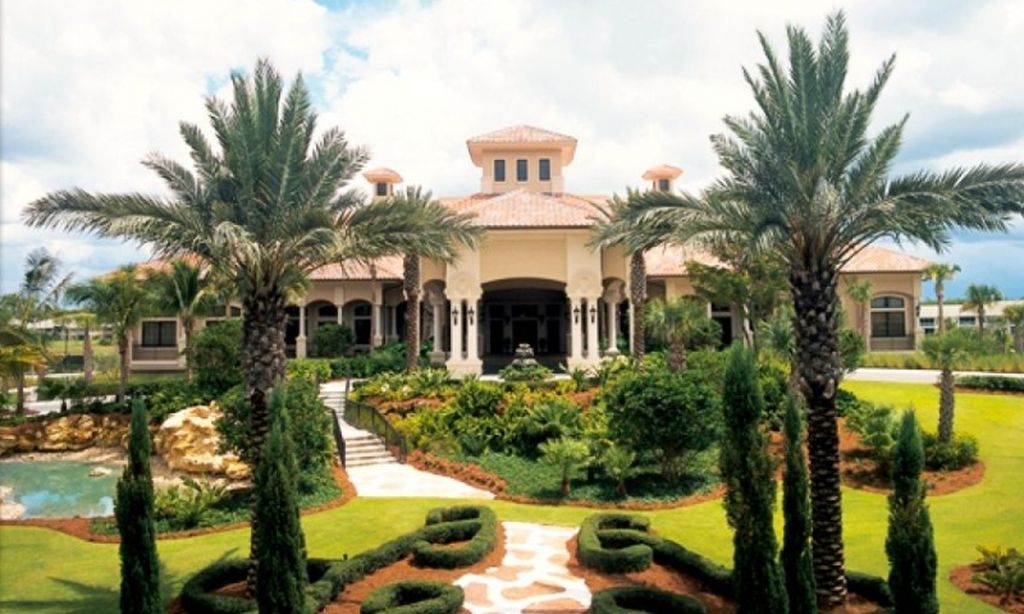-
Home type
Single family
-
Year built
2021
-
Lot size
7,305 sq ft
-
Price per sq ft
$351
-
Taxes
$10221 / Yr
-
HOA fees
$1213 / Qtr
-
Last updated
Today
-
Views
4
Questions? Call us: (239) 399-5048
Overview
Simply gorgeous… This immaculate and barely lived in meticulously maintained Summerwood residence in WildBlue showcases sun-splashed interiors, refined finishes, and effortless indoor/outdoor living. The flexible open floor plan features 3 bedrooms plus a den with glass French doors, and 2 full baths, creating the perfect blend of function and style for everyday living or seasonal retreats. At the heart of the home, the open kitchen, living, and dining areas flow naturally for entertaining. The kitchen offers upgraded cabinetry with soft close cabinets and pull-out drawers, soft touch “leathered” quartz countertops, an oversized island for gathering with friends, a well-sized pantry, a bright and airy kitchen cafe for casual meals, and abundant natural light throughout. Enjoy seamless indoor/outdoor living from the great room to the screened lanai, where stunning water views and evening sunsets create a relaxing alfresco dining experience or a simple evening of quiet conversation and cocktails. The spacious primary suite is a serene retreat with a spa-like bath featuring an oversized walk-in shower, dual-sink vanity, and a large walk-in closet. Two guest bedrooms are on the opposite side of the home and are perfect for out-of-town guests, both share a well-appointed full bath, while the den provides a flexible space for a home office, media room, or hobby area. Additional highlights include tile flooring throughout (no carpet), impact-resistant doors and windows, custom crown molding and tray ceilings, and a two-car garage. Set on a quiet, friendly street within the premier amenity-rich lake and boating community of WildBlue, where residents enjoy a lakefront clubhouse and restaurant, fitness center, resort-style pool and spa, tennis, pickleball, lakefront beach, and the option to lease a boat dock and enjoy 800+ acres of navigable lakes. This meticulously finished Summerwood floorplan captures the best of Southwest Florida living—plenty of natural light, water views, sunsets, and an exceptional community lifestyle. Don’t miss the opportunity to own this incredible home… it truly feels like BRAND NEW!
Interior
Appliances
- Built-In Oven, Dryer, Dishwasher, Freezer, Gas Cooktop, Disposal, Microwave, Refrigerator, Self Cleaning Oven, Tankless Water Heater, Washer
Bedrooms
- Bedrooms: 3
Bathrooms
- Total bathrooms: 2
- Full baths: 2
Laundry
- Inside
- Laundry Tub
Cooling
- Central Air, Electric
Heating
- Central, Electric
Fireplace
- None
Features
- Attic Access, Breakfast Bar, Tray Ceiling(s), Dual Sinks, Entrance Foyer, Family/Dining Room, French Door(s)/Atrium Door(s), Kitchen Island, Living/Dining Room, Pantry, Pull Down Attic Stairs, Separate Shower, Cable TV, Walk-In Closet(s), Wired for Sound, Window Treatments, High Speed Internet, Split Bedrooms
Size
- 2,167 sq ft
Exterior
Private Pool
- No
Patio & Porch
- Lanai, Porch, Screened
Roof
- Tile
Garage
- Attached
- Garage Spaces: 2
- Attached
- Garage
- GarageDoorOpener
Carport
- None
Year Built
- 2021
Lot Size
- 0.17 acres
- 7,305 sq ft
Waterfront
- Yes
Water Source
- Public
Sewer
- Public Sewer
Community Info
HOA Fee
- $1,213
- Frequency: Quarterly
- Includes: Beach Rights, Basketball Court, Bocce Court, Marina, Boat Ramp, Clubhouse, Sport Court, Fitness Center, Library, Pier, Playground, Pickleball, Pool, Restaurant, Sauna, Spa/Hot Tub, Sidewalks, Tennis Court(s)
Taxes
- Annual amount: $10,220.74
- Tax year: 2024
Senior Community
- No
Features
- BoatFacilities, Gated, TennisCourts, StreetLights
Location
- City: Fort Myers
- County/Parrish: Lee
Listing courtesy of: Dawn Bray, Premiere Plus Realty Company Listing Agent Contact Information: [email protected]
MLS ID: 225078969
Copyright 2026 Southwest Florida MLS. All rights reserved. Information deemed reliable but not guaranteed. The data relating to real estate for sale on this website comes in part from the IDX Program of the Southwest Florida Association of Realtors. Real estate listings held by brokerage firms other than 55places.com are marked with the Broker Reciprocity logo and detailed information about them includes the name of the listing broker.
WildBlue Real Estate Agent
Want to learn more about WildBlue?
Here is the community real estate expert who can answer your questions, take you on a tour, and help you find the perfect home.
Get started today with your personalized 55+ search experience!
Want to learn more about WildBlue?
Get in touch with a community real estate expert who can answer your questions, take you on a tour, and help you find the perfect home.
Get started today with your personalized 55+ search experience!
Homes Sold:
55+ Homes Sold:
Sold for this Community:
Avg. Response Time:
Community Key Facts
Age Restrictions
- None
Amenities & Lifestyle
- See WildBlue amenities
- See WildBlue clubs, activities, and classes
Homes in Community
- Total Homes: 1,100
- Home Types: Single-Family
Gated
- Yes
Construction
- Builder: Pulte Homes, Lennar Homes
Similar homes in this community
Popular cities in Florida
The following amenities are available to WildBlue - Estero, FL residents:
- Clubhouse/Amenity Center
- Fitness Center
- Outdoor Pool
- Aerobics & Dance Studio
- Tennis Courts
- Pickleball Courts
- Bocce Ball Courts
- Basketball Court
- Lakes - Scenic Lakes & Ponds
- Outdoor Patio
- Multipurpose Room
- Boat Launch
- Misc.
There are plenty of activities available in WildBlue. Here is a sample of some of the clubs, activities and classes offered here.
- Basketball
- Bocce Ball
- Pickleball
- Tennis








