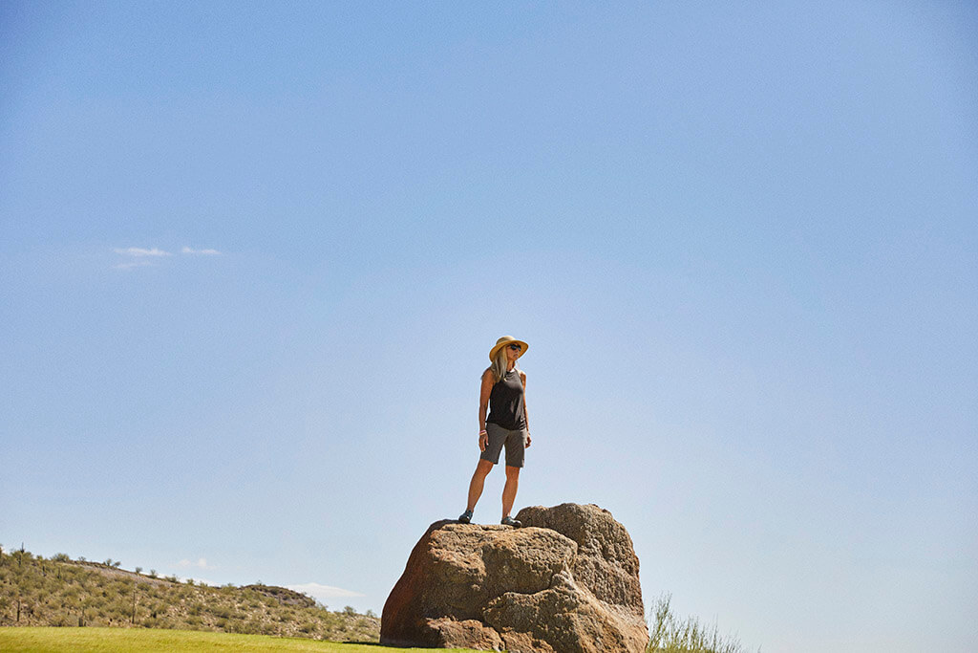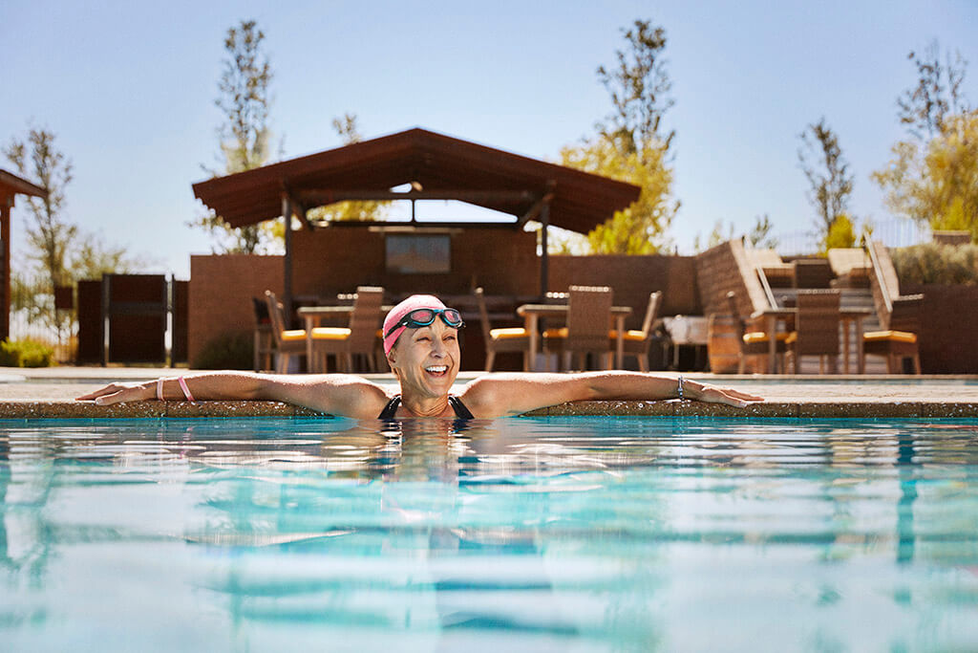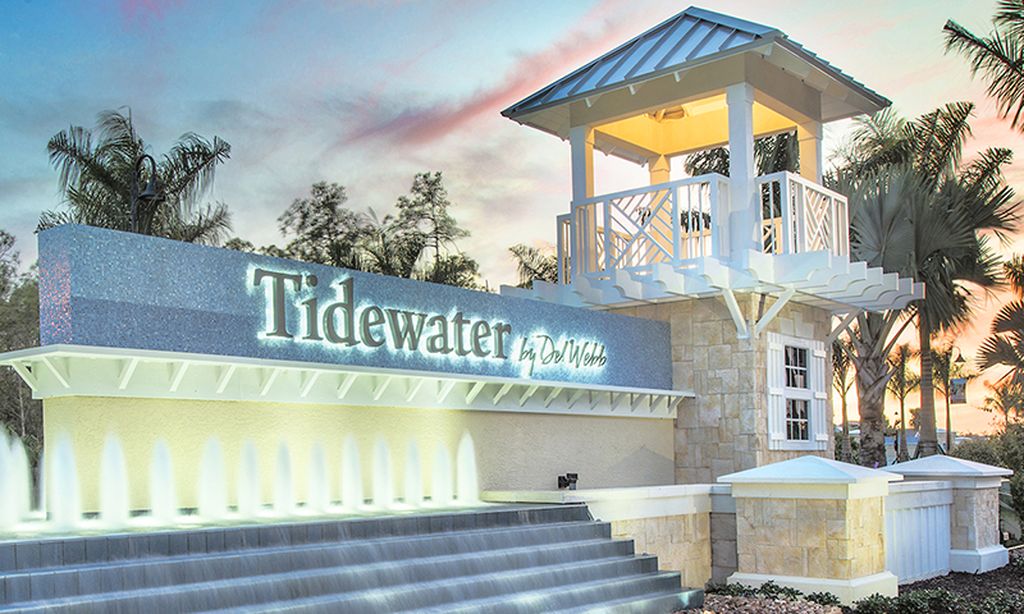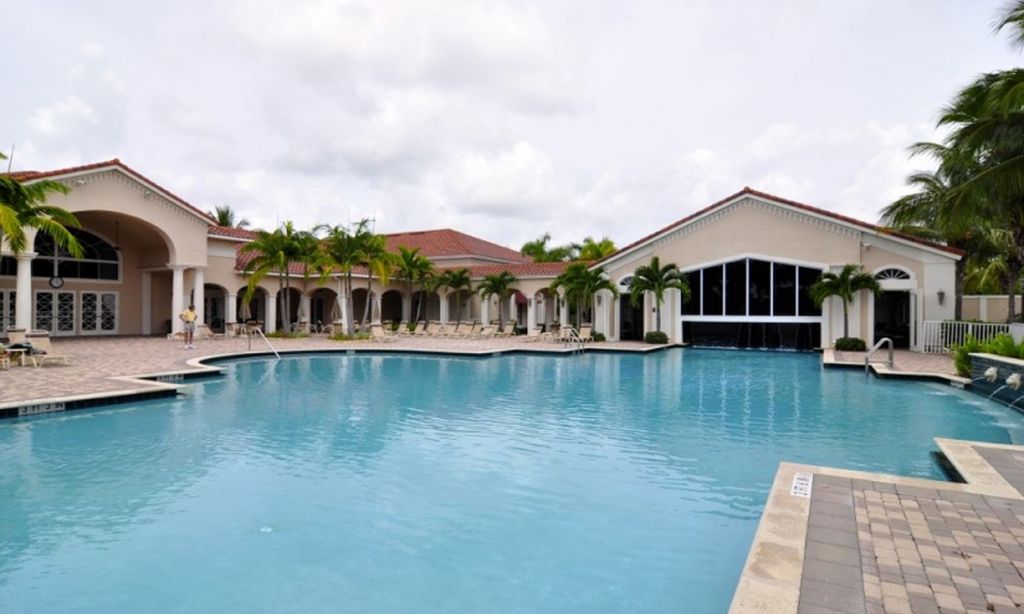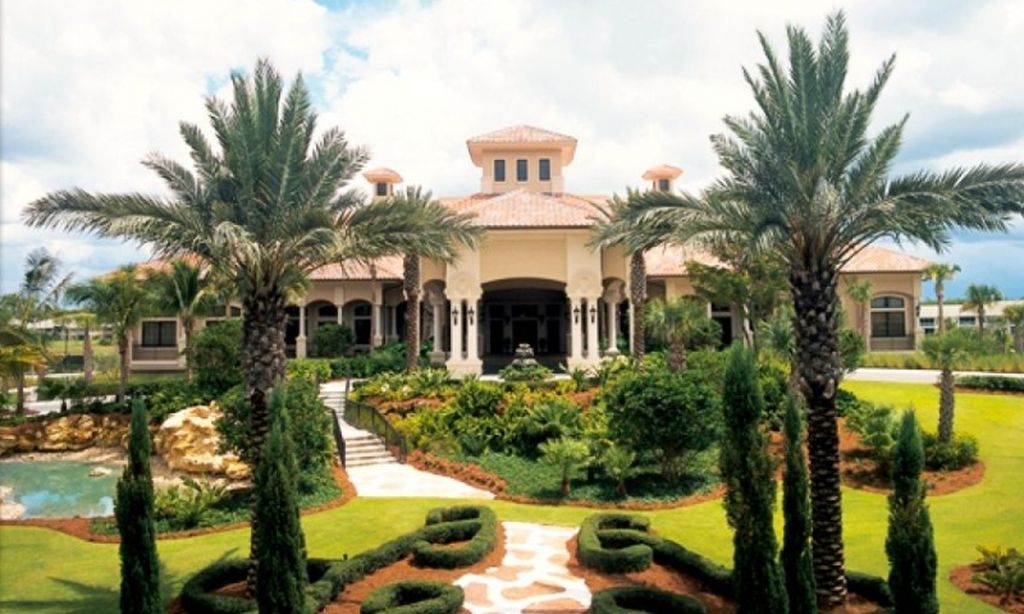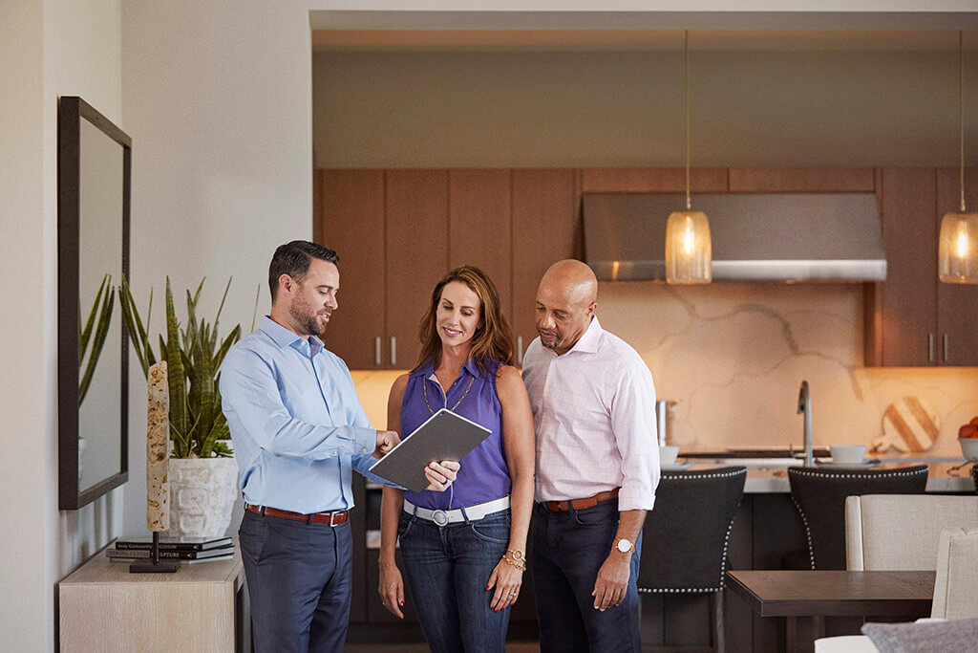
-
Home type
Single family
-
Year built
2021
-
Lot size
16,379 sq ft
-
Price per sq ft
$570
-
Taxes
$14533 / Yr
-
Last updated
1 months ago
Questions? Call us: (239) 399-5048
Overview
This stunning Pulte Custom Home is located on a private lot at the end of a quiet cul-de-sac, surrounded by lush preserve views on two sides and a beautiful lakefront behind. The popular Camelot design offers over 3,200 square feet of living space, with vaulted ceilings, 4 bedrooms plus a den, and 4 bathrooms. The 2+ car garage and long driveway provide plenty of parking. The home features impact-resistant windows, all-gas stainless steel appliances, and a built-in office off the kitchen. The fully equipped wet bar with sink makes entertaining easy, and the home is finished with elegant tile throughout. The oversized master suite includes a spacious bathroom and walk-in closet. Outside, enjoy a custom-screened pool and patio, complete with an outdoor kitchen that includes two refrigerators, a wet bar, a power burner, a 42” grill, and a smoker—perfect for outdoor dining and entertaining. The community offers resort-style amenities, including a fitness center with a sauna, a cycling room, a spa, 12 pickleball courts, and 6 tennis courts. There’s also a lap pool, basketball court, and a lawn for additional activities. The Clubhouse features a restaurant, pool, bar, and a heated resort-style pool and spa. WildBlue also offers a private boat ramp for easy access to boating, jet skis, kayaks, and paddle-boards. This home truly offers the best of Florida living—relaxation, luxury, and outdoor fun.
Interior
Appliances
- Electric Garage Door, Gas Cooktop, Dishwasher, Disposal, Dryer, Gas Grill, Microwave, Range, Refrigerator, Freezer, Smoke Detector, Washer, Wine Cooler
Bedrooms
- Bedrooms: 4
Bathrooms
- Total bathrooms: 5
- Half baths: 2
- Full baths: 3
Cooling
- Central Air, Electric
Heating
- Central, Electric
Fireplace
- None
Features
- Bar, Built-In Cabinets, Cable TV Hookup, Cathedral Ceiling(s), Closet Cabinetry, Laundry Tub, Pantry, Vaulted Ceiling(s), Walk-In Closet(s), Wet Bar, Den, Family Room, Home Office, Laundry Facility, Breakfast Bar, Eat-in Kitchen, Built-in Desk, Gas Appliance Hookup, Kitchen Island, Walk-In Pantry, Dual Sinks, Separate Shower, Double Hung Window(s), Impact Glass
Size
- 3,245 sq ft
Exterior
Private Pool
- Yes
Patio & Porch
- Screened Porch
Roof
- Tile
Garage
- Attached
- Garage Spaces: 2
- Attached Garage
Carport
- None
Year Built
- 2021
Lot Size
- 0.38 acres
- 16,379 sq ft
Waterfront
- Yes
Water Source
- Central
Sewer
- Central
Community Info
Taxes
- Annual amount: $14,532.59
- Tax year: 2024
Senior Community
- No
Listing courtesy of: Krista Hensley, John R. Wood Properties Listing Agent Contact Information: [email protected]
Source: Swflba
MLS ID: 225034683
Copyright 2025 Southwest Florida MLS. All rights reserved. Information deemed reliable but not guaranteed. The data relating to real estate for sale on this website comes in part from the IDX Program of the Southwest Florida Association of Realtors. Real estate listings held by brokerage firms other than 55places.com are marked with the Broker Reciprocity logo and detailed information about them includes the name of the listing broker.
Want to learn more about WildBlue?
Here is the community real estate expert who can answer your questions, take you on a tour, and help you find the perfect home.
Get started today with your personalized 55+ search experience!
Homes Sold:
55+ Homes Sold:
Sold for this Community:
Avg. Response Time:
Community Key Facts
Age Restrictions
- None
Amenities & Lifestyle
- See WildBlue amenities
- See WildBlue clubs, activities, and classes
Homes in Community
- Total Homes: 1,100
- Home Types: Single-Family
Gated
- Yes
Construction
- Builder: Pulte Homes, Lennar Homes
Similar homes in this community
Popular cities in Florida
The following amenities are available to WildBlue - Estero, FL residents:
- Clubhouse/Amenity Center
- Fitness Center
- Outdoor Pool
- Aerobics & Dance Studio
- Tennis Courts
- Pickleball Courts
- Bocce Ball Courts
- Basketball Court
- Lakes - Scenic Lakes & Ponds
- Outdoor Patio
- Multipurpose Room
- Boat Launch
- Misc.
There are plenty of activities available in WildBlue. Here is a sample of some of the clubs, activities and classes offered here.
- Basketball
- Bocce Ball
- Pickleball
- Tennis

