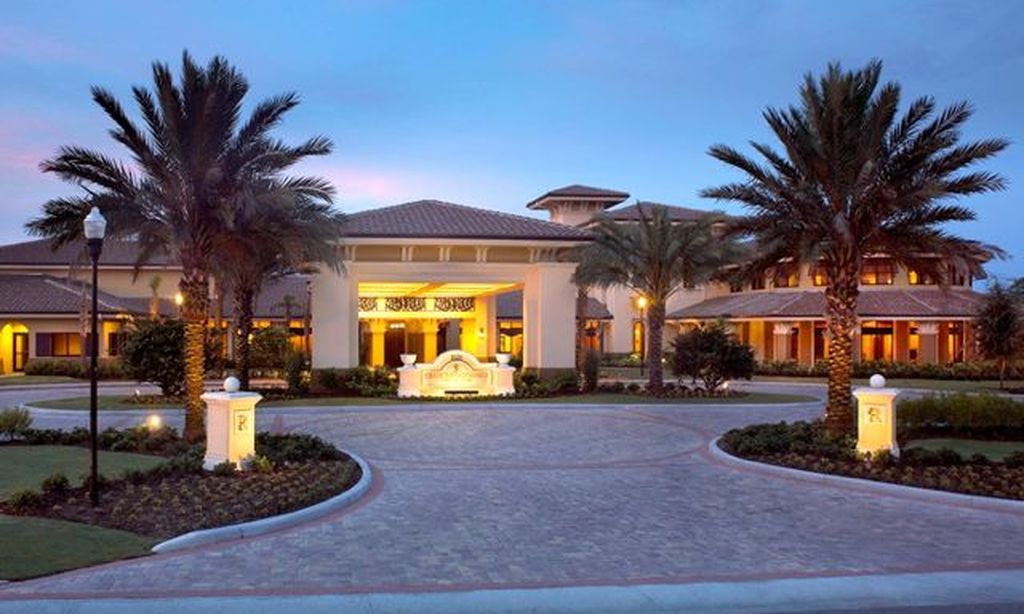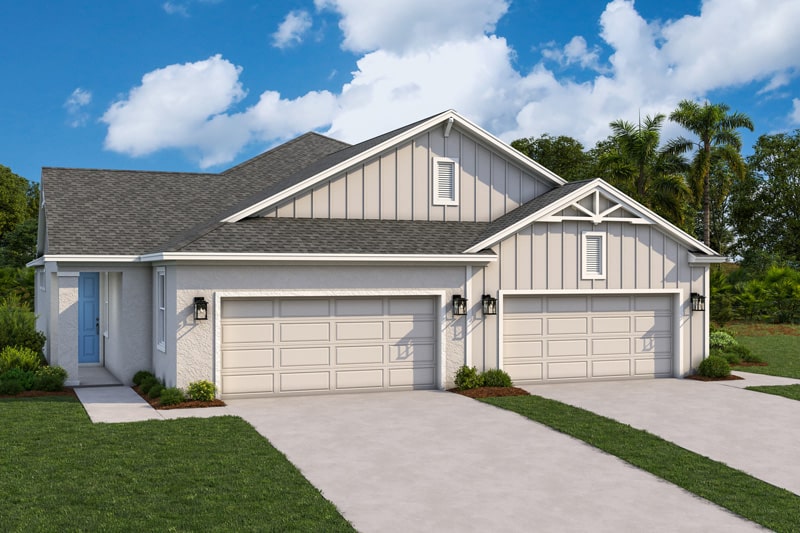- 2 beds
- 2 baths
- 1,194 sq ft
2019 Acadia Greens Dr # 34, Sun City Center, FL, 33573
Community: Kings Point
-
Home type
Condominium
-
Year built
2001
-
Lot size
2,340 sq ft
-
Price per sq ft
$184
-
Taxes
$3361 / Yr
-
Last updated
Today
-
Views
58
-
Saves
11
Questions? Call us: (813) 544-2599
Overview
One or more photo(s) has been virtually staged. Enjoy breathtaking POND, GOLF COURSE, and CONSERVATION views from this freshly painted, meticulously maintained Kingston floor plan, ideally positioned with no rear neighbors and one of the best views in all of Kings Point. From the moment you enter, you’re greeted by soaring ceilings and a stunning backdrop of lush green fairways and sparkling water. This thoughtfully designed villa features a desirable split-bedroom layout for maximum privacy and an expansive 16’ x 13’ extended screened lanai facing east on the 8th hole of Scepter Golf Course—perfect for enjoying peaceful mornings and shaded afternoons outdoors. The interior showcases quality upgrades throughout, including 3/4” Red Oak engineered hardwood flooring in the primary bedroom, guest bedroom, great room, and den, with ceramic tile in all wet areas. The spacious kitchen is open and inviting with newer stainless-steel appliances, contemporary cabinetry, and upgraded recessed LED lighting. LED lighting has also been added throughout most of the home for a bright, modern feel. Architectural details add warmth and character, including plantation shutters, beadboard accents, chair rail detailing, and in the guest bathroom, a custom decorative grid accent wall with picture-frame molding that creates elegant visual interest. The home offers exceptional storage with additional cabinetry in the laundry room and garage, plus attic stairs for convenient overhead storage. This residence has been meticulously cleaned and maintained, offering a relaxed and comfortable atmosphere that truly feels like home. Living in Kings Point means more than just a home—it’s a lifestyle. This gated, resort-style community offers two clubhouses with dining and a full-service bar, a new poolside TIKI bar, six pools (indoor and outdoor), a state-of-the-art fitness center, tennis and pickleball courts, an 850-seat theater with live entertainment, and hundreds of clubs, classes, and social activities. The monthly association fee includes cable, internet, water, sewer, landscaping, exterior insurance, and reserves for painting, paving, and roofing—providing low-maintenance, worry-free living. Conveniently located near award-winning Gulf beaches, premier shopping and dining, major sporting venues, and both Tampa and Sarasota airports, Kings Point offers the very best of Florida living. Schedule your private showing today and experience this exceptional golf course property for yourself.
Interior
Appliances
- Dishwasher, Disposal, Dryer, Electric Water Heater, Microwave, Range, Touchless Faucet, Washer
Bedrooms
- Bedrooms: 2
Bathrooms
- Total bathrooms: 2
- Full baths: 2
Laundry
- Laundry Room
Cooling
- Central Air
Heating
- Central, Electric
Features
- Cathedral Ceiling(s), Ceiling Fan(s), Chair Rail, Living/Dining Room, Open Floorplan, Main Level Primary, Solid Surface Counters, Solid-Wood Cabinets, Split Bedrooms, Thermostat, Walk-In Closet(s), Window Treatments
Levels
- One
Size
- 1,194 sq ft
Exterior
Private Pool
- No
Roof
- Shingle
Garage
- Attached
- Garage Spaces: 2
Carport
- None
Year Built
- 2001
Lot Size
- 0.05 acres
- 2,340 sq ft
Waterfront
- No
Water Source
- Public
Sewer
- Public Sewer
Community Info
Taxes
- Annual amount: $3,361.19
- Tax year: 2024
Senior Community
- Yes
Features
- Association Recreation - Owned, Buyer Approval Required, Clubhouse, Community Mailbox, Deed Restrictions, Dog Park, Fitness Center, Gated, Guarded Entrance, Golf Carts Permitted, Golf, Irrigation-Reclaimed Water, Restaurant, Sidewalks, Special Community Restrictions, Tennis Court(s), Wheelchair Accessible
Location
- City: Sun City Center
- County/Parrish: Hillsborough
- Township: 32
Listing courtesy of: Anita Frank, REAL BROKER, LLC, 855-450-0442
MLS ID: TB8473220
Listings courtesy of Stellar MLS as distributed by MLS GRID. Based on information submitted to the MLS GRID as of Feb 10, 2026, 01:06pm PST. All data is obtained from various sources and may not have been verified by broker or MLS GRID. Supplied Open House Information is subject to change without notice. All information should be independently reviewed and verified for accuracy. Properties may or may not be listed by the office/agent presenting the information. Properties displayed may be listed or sold by various participants in the MLS.
Kings Point Real Estate Agent
Want to learn more about Kings Point?
Here is the community real estate expert who can answer your questions, take you on a tour, and help you find the perfect home.
Get started today with your personalized 55+ search experience!
Want to learn more about Kings Point?
Get in touch with a community real estate expert who can answer your questions, take you on a tour, and help you find the perfect home.
Get started today with your personalized 55+ search experience!
Homes Sold:
55+ Homes Sold:
Sold for this Community:
Avg. Response Time:
Community Key Facts
Age Restrictions
- 55+
Amenities & Lifestyle
- See Kings Point amenities
- See Kings Point clubs, activities, and classes
Homes in Community
- Total Homes: 5,277
- Home Types: Single-Family, Attached
Gated
- Yes
Construction
- Construction Dates: 1973 - 2015
- Builder: Multiple Builders, WCI, Minto Communities
Similar homes in this community
Popular cities in Florida
The following amenities are available to Kings Point - Sun City Center, FL residents:
- Clubhouse/Amenity Center
- Restaurant
- Fitness Center
- Indoor Pool
- Outdoor Pool
- Aerobics & Dance Studio
- Hobby & Game Room
- Card Room
- Ceramics Studio
- Arts & Crafts Studio
- Lapidary Studio
- Stained Glass Studio
- Woodworking Shop
- Ballroom
- Performance/Movie Theater
- Computers
- Library
- Billiards
- Walking & Biking Trails
- Tennis Courts
- Pickleball Courts
- Shuffleboard Courts
- Horseshoe Pits
- Softball/Baseball Field
- Basketball Court
- Volleyball Court
- Lawn Bowling
- Pet Park
- Steam Room/Sauna
- Handball Courts
- Day Spa/Salon/Barber Shop
- Multipurpose Room
- Community Transit
- Gazebo
- Boat Launch
- Lounge
- Gathering Areas
- Laundry
There are plenty of activities available in Kings Point. Here is a sample of some of the clubs, activities and classes offered here.
- Aerobics Classes
- Amateur Radio
- Friends of Italian Culture
- Art League
- Painting
- Audubon
- Bingo
- Blood Pressure Screenings
- Bowling
- Bridge
- Bunco
- Canadians
- Ceramic
- Chess Players
- China Painting
- Chorus
- Music Appreciation
- Computers
- Creative Writers
- Cribbage
- Dance (several types)
- Doll House Miniatures
- Euchre
- Finance Class
- Fitness Classes
- Genealogy
- Golf
- Hand and Foot Card
- Meditation
- Kazoo
- Illinios
- Neuromuscular Support
- Jewish Club
- Baby Boomers
- Discussion Group
- Krafters
- Lapidary
- Lawn Bowling
- Mah Jongg
- Mature Driving Class
- Minnesota
- Model Railroad
- New Englander's
- Newcombers
- Pelican Players
- Piano Quartet
- Pong Pong
- Pinochle
- Newsletter
- Music
- Pottery
- Quilters
- Pod and Reel
- Rummikub
- Security and Safety
- Sewing
- Shuffleboard
- Singles
- St. Louis Social
- Stain Glass
- Stroke Support
- T.O.P.s
- Table Tennis
- Taoist Tai Chi
- Tennis
- Decorative Art
- Volleyball
- Weaving
- Wood Shop








