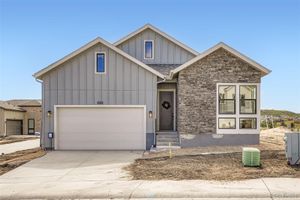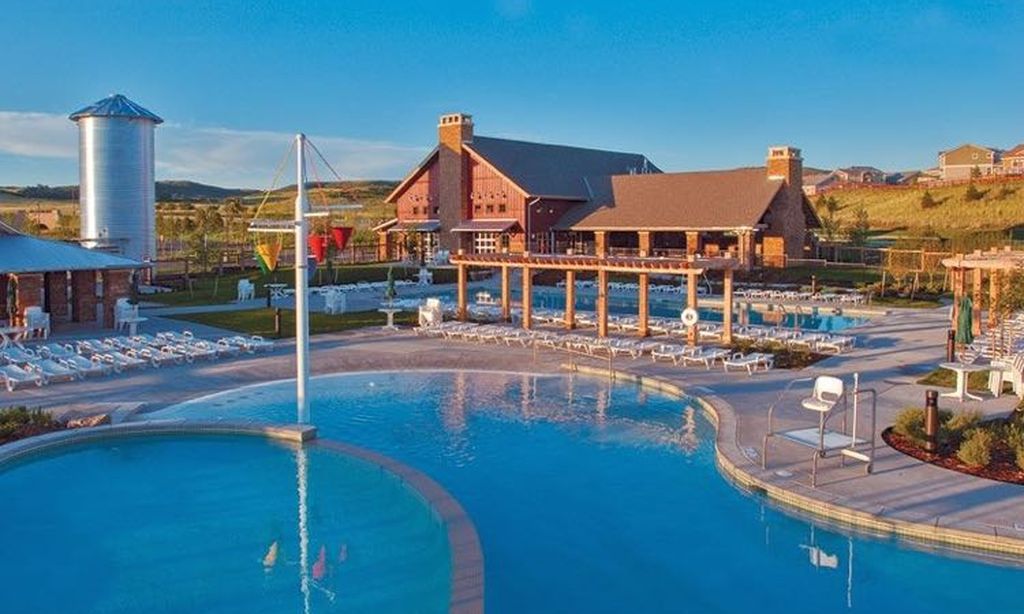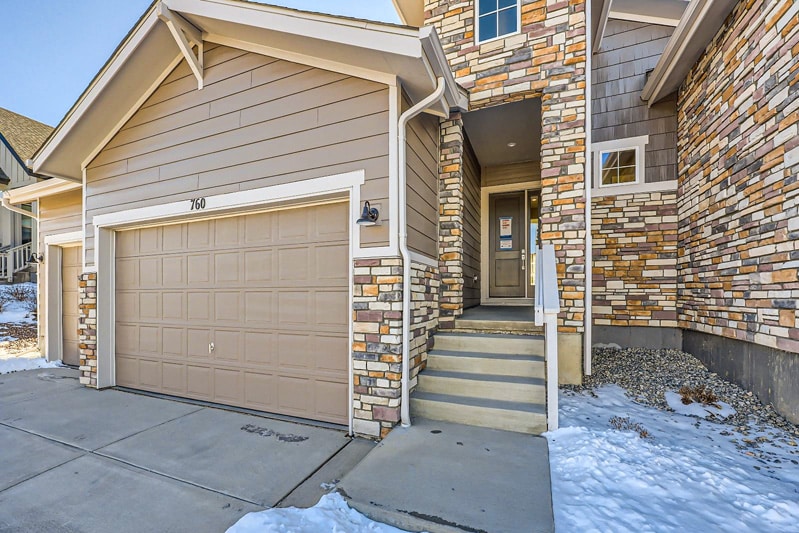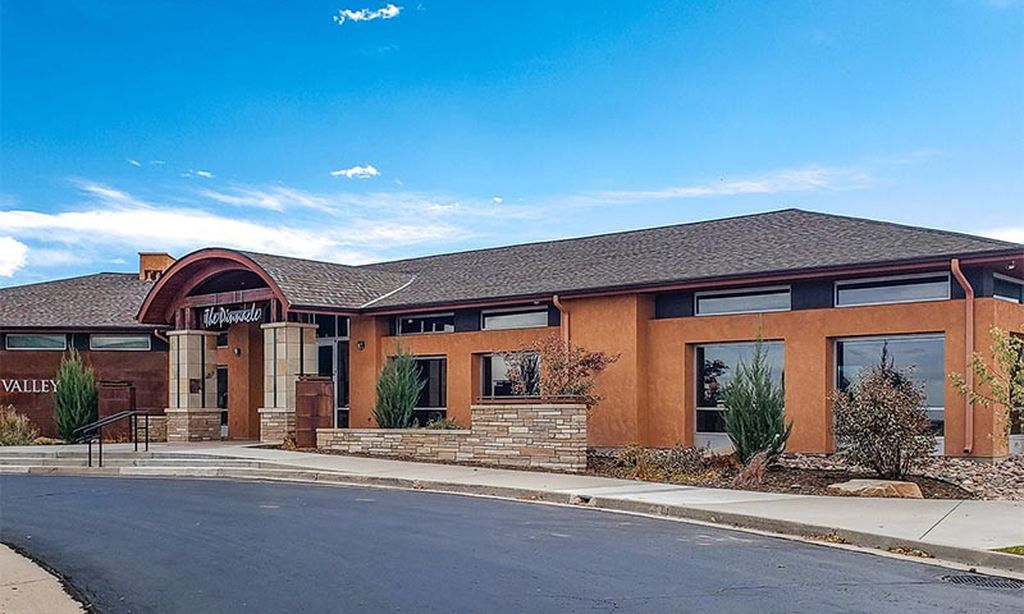- 3 beds
- 3 baths
- 2,113 sq ft
2021 Grayside Cir, Castle Rock, CO, 80109
Community: Hillside at Castle Rock
-
Home type
Single family
-
Year built
2025
-
Lot size
5,201 sq ft
-
Price per sq ft
$378
-
Taxes
$7597 / Yr
-
HOA fees
$227 / Mo
-
Last updated
Today
-
Views
3
Questions? Call us: (720) 513-6716
Overview
Brand New Low-Maintenance Patio Home! Available Spring 2026! Castle Rock's newest 55+ active-adult community is now selling. The Elbert single-family patio home offers 2,113 finished square feet of living space featuring a distinctive exterior with black framed windows, full unfinished lower level, and a fenced rear yard with front & rear landscaping included. The main level features up to 12-ft ceilings with 8-ft doors, gourmet kitchen, office and large covered patio. Design finishes include a Level 2 package which 42-in maple cabinets throughout with soft close & dove tail drawers, tiled kitchen backsplash, KitchenAid® appliances with a gas cooktop gourmet kitchen and French-door refrigerator, quartz countertops with undermount sinks throughout, 12x24-in bath tile, and beautiful vinyl plank flooring for easy cleaning. Low-maintenance lock and leave lifestyle that includes all landscape maintenance and snow removal. Exclusive amenities include Daybreak Park featuring a covered pavilion, pickleball & cornhole courts, green space, sports field and access to regional walking and biking trails at the Ridgeline Open Space. Located on the west side of I-25, minutes from downtown Castle Rock featuring boutique shopping, restaurants, recreation, medical and everyday conveniences. This is a local homebuilder in the Denver area offering high quality features and Best-In-Class warranties.
Interior
Appliances
- Cooktop, Dishwasher, Disposal, Microwave, Oven, Range Hood, Refrigerator, Self Cleaning Oven, Sump Pump, Tankless Water Heater
Bedrooms
- Bedrooms: 3
Bathrooms
- Total bathrooms: 3
- Half baths: 1
- Three-quarter baths: 1
- Full baths: 1
Laundry
- In Unit
Cooling
- Central Air
Heating
- Forced Air, Natural Gas
Fireplace
- 1, Gas,Great Room
Features
- Kitchen Island, Open Floorplan, Pantry, Primary Suite, Quartz Countertops, Smoke Free, Solid Surface Counters, Walk-In Closet(s)
Levels
- One
Size
- 2,113 sq ft
Exterior
Private Pool
- No
Patio & Porch
- Covered, Front Porch, Patio
Roof
- Composition
Garage
- Attached
- Garage Spaces: 3
- Concrete
- Unfinished Garage
- Tandem
Carport
- None
Year Built
- 2025
Lot Size
- 0.12 acres
- 5,201 sq ft
Waterfront
- No
Water Source
- Public
Sewer
- Public Sewer
Community Info
HOA Fee
- $227
- Frequency: Monthly
Taxes
- Annual amount: $7,597.00
- Tax year: 2024
Senior Community
- Yes
Location
- City: Castle Rock
- County/Parrish: Douglas
Listing courtesy of: Tom Ullrich, RE/MAX Professionals Listing Agent Contact Information: [email protected],303-910-8436
MLS ID: REC1971508
Listings courtesy of REcolorado MLS as distributed by MLS GRID. Based on information submitted to the MLS GRID as of Jan 21, 2026, 12:48pm PST. All data is obtained from various sources and may not have been verified by broker or MLS GRID. Supplied Open House Information is subject to change without notice. All information should be independently reviewed and verified for accuracy. Properties may or may not be listed by the office/agent presenting the information. Properties displayed may be listed or sold by various participants in the MLS.
Hillside at Castle Rock Real Estate Agent
Want to learn more about Hillside at Castle Rock?
Here is the community real estate expert who can answer your questions, take you on a tour, and help you find the perfect home.
Get started today with your personalized 55+ search experience!
Want to learn more about Hillside at Castle Rock?
Get in touch with a community real estate expert who can answer your questions, take you on a tour, and help you find the perfect home.
Get started today with your personalized 55+ search experience!
Homes Sold:
55+ Homes Sold:
Sold for this Community:
Avg. Response Time:
Community Key Facts
Age Restrictions
- 55+
Amenities & Lifestyle
- See Hillside at Castle Rock amenities
- See Hillside at Castle Rock clubs, activities, and classes
Homes in Community
- Total Homes: 120
- Home Types: Single-Family, Attached
Gated
- No
Construction
- Construction Dates: 2024 - Present
- Builder: BLVD Builders
Similar homes in this community
Popular cities in Colorado
The following amenities are available to Hillside at Castle Rock - Castle Rock, CO residents:
- Pickleball Courts
- Outdoor Patio
- Parks & Natural Space
- Walking & Biking Trails
There are plenty of activities available in Hillside at Castle Rock. Here is a sample of some of the clubs, activities, and classes offered here.
- Cornhole
- Cycling
- Pickleball







