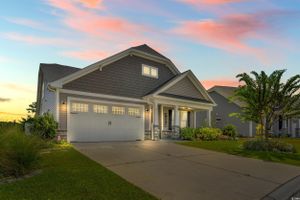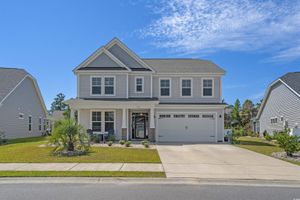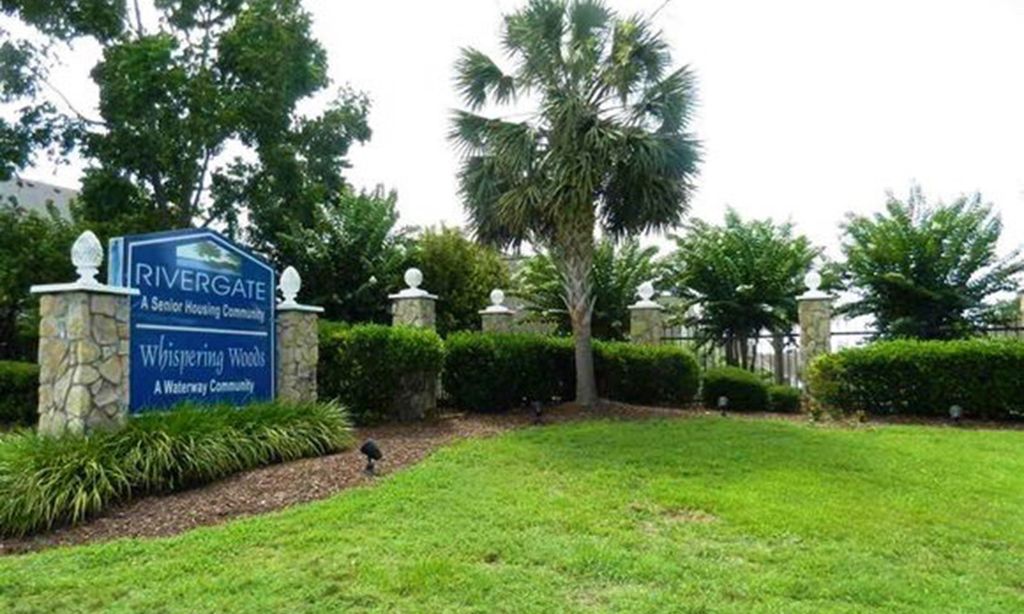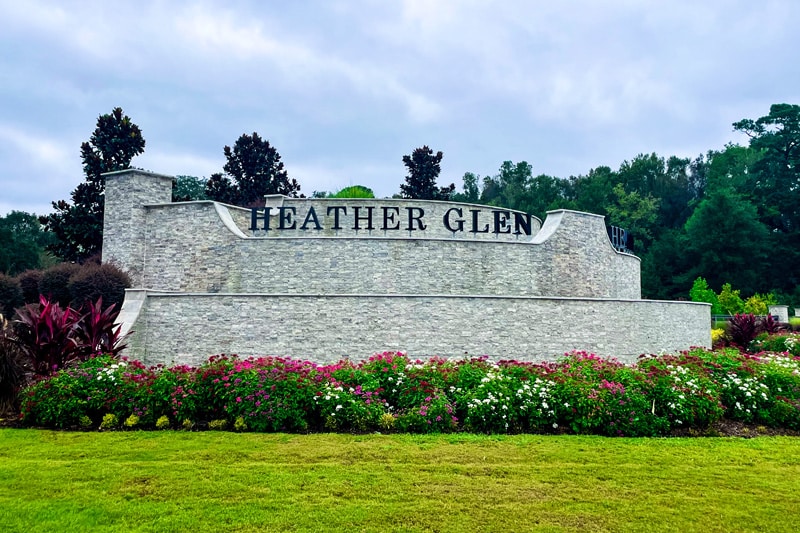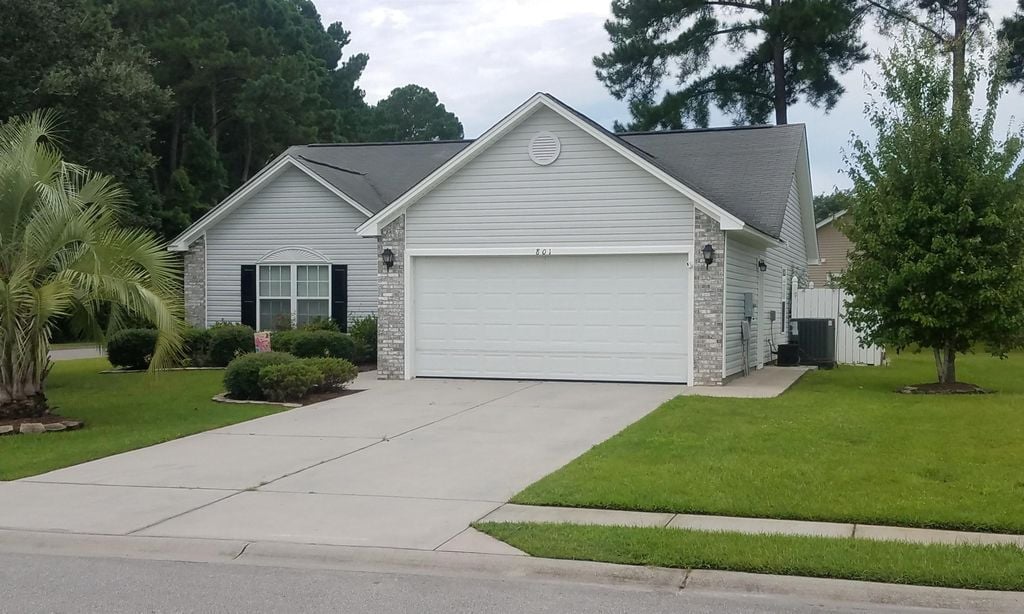- 3 beds
- 3 baths
- 2,129 sq ft
2023 Singing Palm Loop, Little River, SC, 29566
Community: Bridgewater
-
Home type
Single family
-
Year built
2023
-
Lot size
6,098 sq ft
-
Price per sq ft
$235
-
Last updated
1 day ago
-
Views
7
-
Saves
5
Questions? Call us: (843) 380-6148
Overview
This amazingly, immaculate, 2 story home featuring 3 bedrooms and a finished flex room with 3 baths offers beautifully designed features and is in one of the most desired locations of the area. Area upstairs can be finished for additional bedroom. The Bahama Mama Floor Plan offers lots of area for family and friends inside and outside. The living, dining room, kitchen, guest room and the master suite are located on the main level for your convenience. As you enter the foyer, you will see the beautiful crown moulding, wainscoting, and woodwork that sets this home above and beyond. The kitchen features a large solid surface top island, tile backsplash, stainless steel appliances, double ovens and gas cooking. The large master suite boasts a luxurious tile shower, double bowl vanity, a huge walk-in closet, tray ceiling, ceiling fan, etc. Outside enjoy the fenced yard, back loader garage, and the screened back porch blending indoor comfort with outdoor tranquility. The floors are luxury vinyl plank in the main area, carpet in bedrooms, and tile and luxury vinyl in bathrooms. Home features gas tankless water heater. IF location is important to you, look no further. This community offers resort style amenities including fitness center, pool, clubhouse, pickleball courts, kayak launch, firepits, community gardens, etc. Property is conveniently located within a few short minutes of all the necessities and desired luxuries of living along the coast. Home is located close to the amenities at Bridgewater.
Interior
Appliances
- Built-In Microwave, Wall Oven, Refrigerator, Gas Cooktop, Disposal, Dishwasher
Bedrooms
- Bedrooms: 3
Bathrooms
- Total bathrooms: 3
- Full baths: 3
Laundry
- Hookup - Dryer
- Laundry Room
- Hookup - Washer
Cooling
- Central Air, Heat Pump
Heating
- Gas Pack, Heat Pump
Fireplace
- None
Features
- Blinds/Shades, Solid Surface, Walk-In Closet(s), Walk-in Shower, Vaulted Ceiling(s), Tray Ceiling(s), Gas Log, Pantry, Master Downstairs, Kitchen Island, High Ceilings, Ceiling Fan(s)
Size
- 2,129 sq ft
Exterior
Private Pool
- No
Garage
- Attached
- Garage Spaces: 2
- Attached
- Garage Faces Rear
- Garage Door Opener
- Concrete
Carport
- None
Year Built
- 2023
Lot Size
- 0.14 acres
- 6,098 sq ft
Waterfront
- No
Water Source
- Natural Gas Available,Water Available,Sewer Available,Natural Gas Connected,Public
Sewer
- Natural Gas Available,Water Available,Sewer Available,Natural Gas Connected,Public Sewer
Community Info
Senior Community
- No
Location
- City: Little River
- County/Parrish: Horry
Listing courtesy of: Lynne L Bryant, BH & G Elliott Coastal Living Listing Agent Contact Information: [email protected]
Source: Ncrmls
MLS ID: 100481593
The data relating to real estate on this web site comes in part from the Internet Data Exchange program of Hive MLS, and is updated as of Sep 17, 2025. All information is deemed reliable but not guaranteed and should be independently verified. All properties are subject to prior sale, change, or withdrawal. Neither listing broker(s) nor 55places.com shall be responsible for any typographical errors, misinformation, or misprints, and shall be held totally harmless from any damages arising from reliance upon these data. © 2025 Hive MLS
Bridgewater Real Estate Agent
Want to learn more about Bridgewater?
Here is the community real estate expert who can answer your questions, take you on a tour, and help you find the perfect home.
Get started today with your personalized 55+ search experience!
Want to learn more about Bridgewater?
Get in touch with a community real estate expert who can answer your questions, take you on a tour, and help you find the perfect home.
Get started today with your personalized 55+ search experience!
Homes Sold:
55+ Homes Sold:
Sold for this Community:
Avg. Response Time:
Community Key Facts
Age Restrictions
- None
Amenities & Lifestyle
- See Bridgewater amenities
- See Bridgewater clubs, activities, and classes
Homes in Community
- Total Homes: 1,550
- Home Types: Single-Family, Attached
Gated
- No
Construction
- Construction Dates: 2017 - Present
- Builder: Chesapeake Homes
Similar homes in this community
Popular cities in South Carolina
The following amenities are available to Bridgewater - Little River, SC residents:
- Clubhouse/Amenity Center
- Fitness Center
- Outdoor Pool
- Card Room
- Ballroom
- Walking & Biking Trails
- Pickleball Courts
- Bocce Ball Courts
- Gardening Plots
- Parks & Natural Space
- Demonstration Kitchen
- Outdoor Patio
- Pet Park
- Multipurpose Room
- Gazebo
There are plenty of activities available in Bridgewater. Here is a sample of some of the clubs, activities and classes offered here.
- Book Club
- Bunco
- Cook Offs
- Crafty Crafters
- Golf Outings
- Holiday Parties
- Ladies of Bridgewater
- Progressive Dinner Club
- Travel Club
- Wine Tastings


