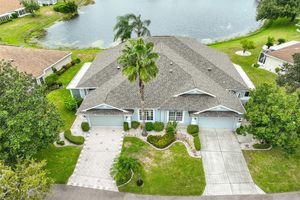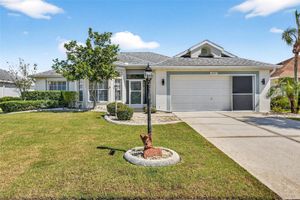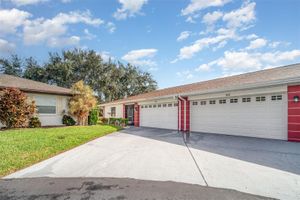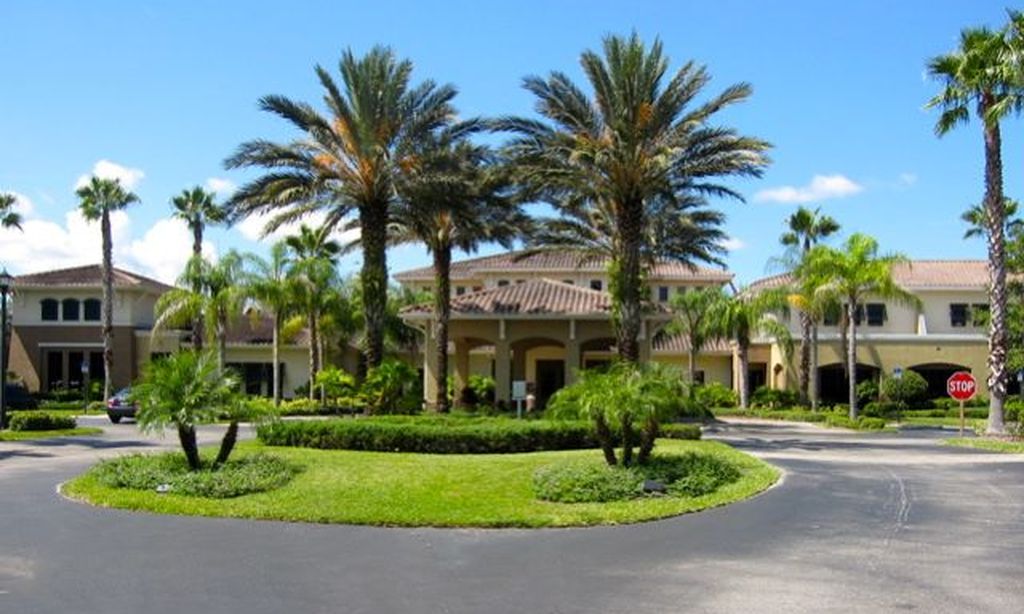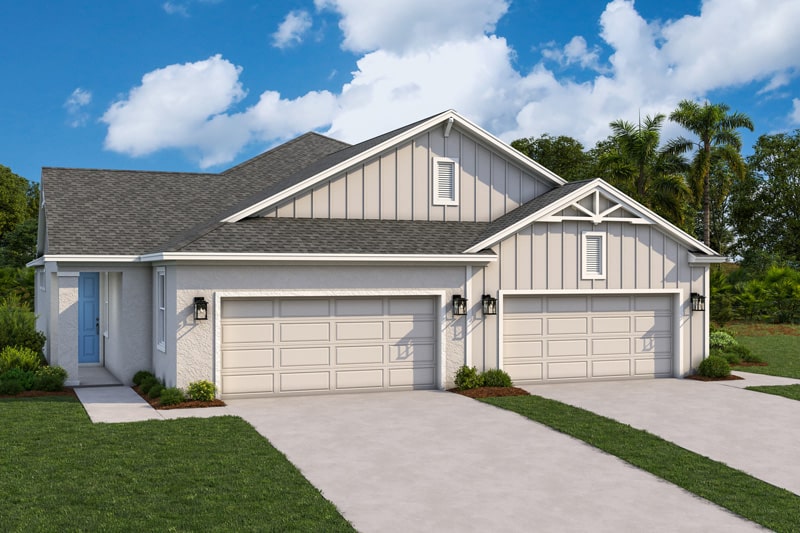- 2 beds
- 2 baths
- 1,528 sq ft
2039 Prestancia Ln, Sun City Center, FL, 33573
Community: Sun City Center
-
Home type
Single family
-
Year built
1991
-
Lot size
8,470 sq ft
-
Price per sq ft
$245
-
Taxes
$4663 / Yr
-
HOA fees
$255 / Qtr
-
Last updated
1 day ago
-
Views
11
-
Saves
19
Questions? Call us: (813) 590-4515
Overview
This is the one not to miss!! Welcome to this strikingly upgraded and move-in ready home located in a quiet neighborhood of the 55+ retirement community of Sun City Center, FL that was recently declared the best retirement community in the United States. As you arrive at the home, the care and pride of ownership is evident. You are greeted with manicured landscaping, a freshly painted exterior and custom painted driveway and walkway that leads to the screened-in front porch entry that features new aluminum framing and screening. Upon entering the home, you will find new laminate flooring throughout the entire house except for the bathrooms. The interior has been repainted, and all the ceiling popcorn has been removed, the drywall seams were retaped and then a knock-down texture was applied and painted. The volume ceilings, contemporary features, diagonally laid flooring, new lighting and fan add to the openness of this stunning living room. The totally upgraded eat-in kitchen is a cook’s dream. It includes new kitchen cabinets, quartz counter tops and tiled backsplash. New stainless-steel appliances include a GE refrigerator and glass top stove with an air fryer oven, a Bosch dishwasher and a built-in Panasonic microwave. There is a convenient counter to sit at for a quick meal or conversation with the cook, along with an airy breakfast nook in the bay window area. For more casual dining, the adjacent dining room features double glass barn doors. The enclosed back porch can also be accessed from the kitchen as well as the living room making this home perfect for entertaining friends and family. This home also features a split floor plan which provides for convenience and privacy when entertaining family or guests. The Primary suite has ample space for king size furniture, and the bathroom has new LVT flooring, light fixtures and a refinished soaking tub. The guest bedroom and bath are actually an ensuite bedroom. A new door was constructed to give additional privacy to overnight guests. The bathroom also has been upgraded with new LTV flooring, new vanity and walk-in shower along with new mirror and lighting. Another huge plus for this house is everything that has been done to minimize insurance cost and maximize comfort. All electric and plumbing is up to required 4-Point Inspection requirements. A new roof was installed in 2025 that includes a peal and stick substrate and 4 nails in the hurricane straps. New facia, soffit, and gutters were also added. A new Carrier HVAC system was installed in 2024 and Pella Fortress Storm Defense hurricane windows were installed in 2023. The water heater is also new and additional attic insulation was added to meet current building codes. The complete list of improvements and upgrades is more than can be listed here. The best thing to do is to call to make an appointment to see this home before it’s too late.
Interior
Appliances
- Dishwasher, Disposal, Dryer, Electric Water Heater, Microwave, Range, Refrigerator, Washer
Bedrooms
- Bedrooms: 2
Bathrooms
- Total bathrooms: 2
- Full baths: 2
Laundry
- Inside
- Laundry Room
Cooling
- Central Air
Heating
- Central, Electric, Heat Pump
Fireplace
- None
Features
- Ceiling Fan(s), Solid Surface Counters, Split Bedrooms, Vaulted Ceiling(s), Walk-In Closet(s), Window Treatments
Levels
- One
Size
- 1,528 sq ft
Exterior
Private Pool
- No
Patio & Porch
- Enclosed, Front Porch, Patio, Screened
Roof
- Shingle
Garage
- Attached
- Garage Spaces: 2
- Driveway
Carport
- None
Year Built
- 1991
Lot Size
- 0.19 acres
- 8,470 sq ft
Waterfront
- No
Water Source
- Public
Sewer
- Public Sewer
Community Info
HOA Fee
- $255
- Frequency: Quarterly
- Includes: Clubhouse, Fence Restrictions, Fitness Center, Golf Course, Pickleball, Pool, Recreation Facilities, Sauna, Security, Shuffleboard Court, Spa/Hot Tub, Tennis Court(s)
Taxes
- Annual amount: $4,663.26
- Tax year: 2024
Senior Community
- Yes
Features
- Association Recreation - Owned, Deed Restrictions, Dog Park, Fitness Center, Golf Carts Permitted, Golf, Pool, Restaurant, Sidewalks, Tennis Court(s)
Location
- City: Sun City Center
- County/Parrish: Hillsborough
- Township: 32
Listing courtesy of: Jack Stevens, DALTON WADE INC, 888-668-8283
Source: Stellar
MLS ID: TB8436199
Listings courtesy of Stellar MLS as distributed by MLS GRID. Based on information submitted to the MLS GRID as of Oct 13, 2025, 09:31am PDT. All data is obtained from various sources and may not have been verified by broker or MLS GRID. Supplied Open House Information is subject to change without notice. All information should be independently reviewed and verified for accuracy. Properties may or may not be listed by the office/agent presenting the information. Properties displayed may be listed or sold by various participants in the MLS.
Sun City Center Real Estate Agent
Want to learn more about Sun City Center?
Here is the community real estate expert who can answer your questions, take you on a tour, and help you find the perfect home.
Get started today with your personalized 55+ search experience!
Want to learn more about Sun City Center?
Get in touch with a community real estate expert who can answer your questions, take you on a tour, and help you find the perfect home.
Get started today with your personalized 55+ search experience!
Homes Sold:
55+ Homes Sold:
Sold for this Community:
Avg. Response Time:
Community Key Facts
Age Restrictions
- 55+
Amenities & Lifestyle
- See Sun City Center amenities
- See Sun City Center clubs, activities, and classes
Homes in Community
- Total Homes: 9,500
- Home Types: Single-Family, Attached
Gated
- No
Construction
- Construction Dates: 1961 - 2018
- Builder: Multiple Builders, Minto, Lennar, WCI, Del Webb
Similar homes in this community
Popular cities in Florida
The following amenities are available to Sun City Center - Sun City Center, FL residents:
- Clubhouse/Amenity Center
- Restaurant
- Fitness Center
- Indoor Pool
- Outdoor Pool
- Aerobics & Dance Studio
- Indoor Walking Track
- Hobby & Game Room
- Card Room
- Ceramics Studio
- Arts & Crafts Studio
- Lapidary Studio
- Stained Glass Studio
- Woodworking Shop
- Ballroom
- Performance/Movie Theater
- Computers
- Library
- Billiards
- Walking & Biking Trails
- Tennis Courts
- Pickleball Courts
- Shuffleboard Courts
- Horseshoe Pits
- Softball/Baseball Field
- Basketball Court
- Volleyball Court
- Lawn Bowling
- Outdoor Patio
- Pet Park
- Steam Room/Sauna
- Handball Courts
- Day Spa/Salon/Barber Shop
- Multipurpose Room
- Community Transit
- Gazebo
- Boat Launch
- Lounge
- Golf Shop/Golf Services/Golf Cart Rentals
- Gathering Areas
- Laundry
- Bar
There are plenty of activities available in Sun City Center. Here is a sample of some of the clubs, activities and classes offered here.
- Aerobics - Low Impact Aerobics
- Amateur Radio
- American Association of University Women
- Aquatic Fitness
- Art Club
- Arts and Crafts Clubs
- Audubon Society
- Ballroom Dance
- Big Band
- Big Band Dance
- Billiards
- Bingo
- Boom Ba Dance
- Bridge Association
- British Connection
- Bunka - Bunka Arts
- Bunka - Tai-Pan Bunka Club
- Caberet
- Cards
- Ceramics
- Chess Club
- China Painting
- Chorus-Men's
- Community Emergency Response Team (CERT)
- Computer Club (PC & Mac)
- Crafts and Things
- Dance
- Dog Owners Group
- Exercise
- Flexercise & Aerobic Dance
- Florida Senior American Cameo Club
- Foxy Seniors Dance Club
- Friends of European Brass
- Fun Squad
- Galaxy Bridge
- Guild of Technical & Electronic Experimenters
- High Twelve Masonic
- Historical Society of Greater SCC
- Horseshoe Pitching
- Intellectual Information Exchange Club
- International Forum of SCC
- Investment Club
- Ladies' Penny Ante
- Lapidary
- Lawn Bowling
- Man-to-Man
- Men's Club
- Men's Poker
- Metaphysical Group
- Minibus Trips
- Model Yachts
- Moonglow Dance
- Music
- Needlecrafters
- Needlepointers
- Photography
- Pickleball
- Pinochle
- Progressive Bridge
- Recreational Vehicle
- Registered Nurses
- Sawdust Engineers
- Sew 'N Sews
- Shellcrafters
- Shuffleboard
- Softball
- Solo Line Dancing
- Square Dancing
- Stained Glass
- SwimDancers
- Tap Dancing
- Tax Aide
- Tennis
- Tillers & Toilers
- Travel Club
- Unit Presidents Exchange Group (UPEG)
- Veterans
- Volleyball
- Weavers Guild
- Weight Control Group
- Women's Club
- Woodcarvers
- Writing
- Yoga

