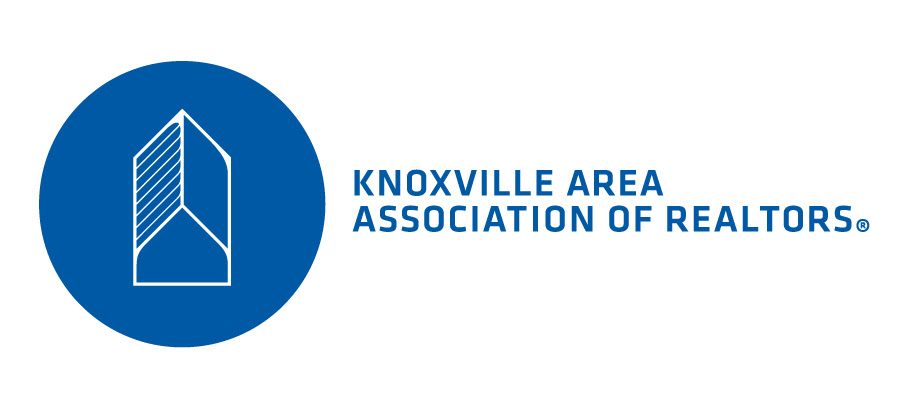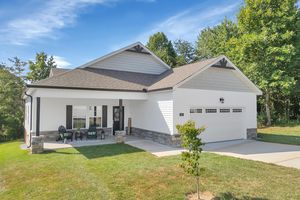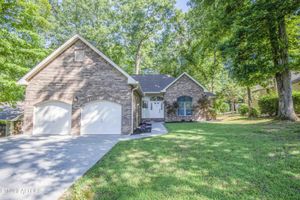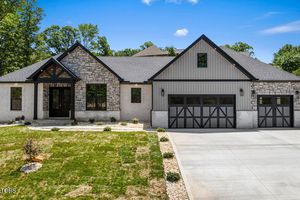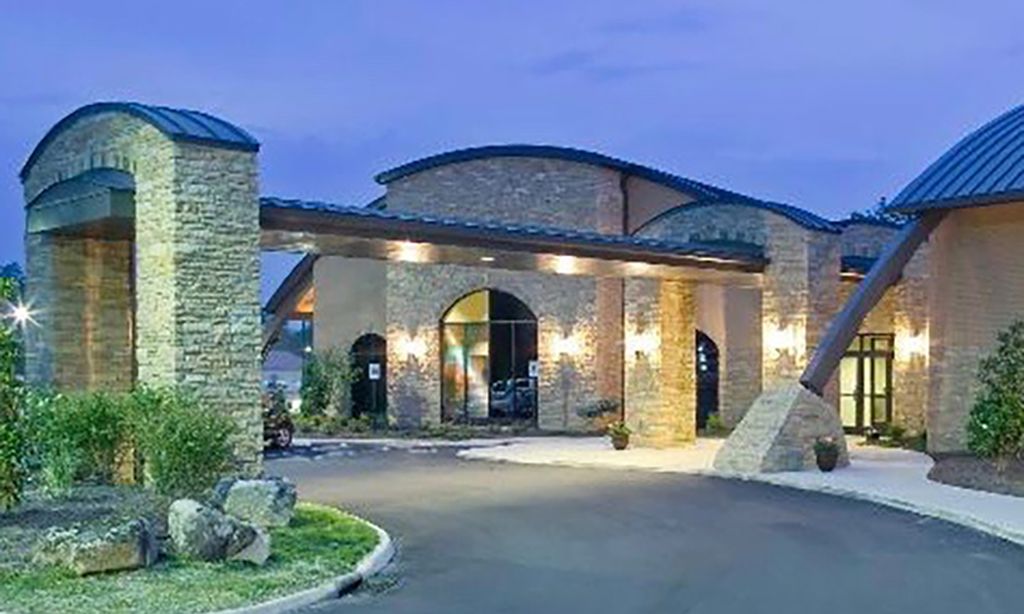-
Home type
Single family
-
Year built
2024
-
Lot size
14,810 sq ft
-
Price per sq ft
$276
-
Taxes
$38 / Yr
-
HOA fees
$182 / Mo
-
Last updated
1 months ago
-
Views
6
Questions? Call us: (865) 205-1079
Overview
Welcome to Your Dream Home! This home boasts 3 bedrooms, 2 bathrooms, a 3-car garage, and an enclosed all-season sunroom with European Tilt & Turn windows. Offering 2,466 sqft of meticulously designed living space, this home features an open-concept layout filled with natural light and stylish finishes throughout. The spacious Great Room serves as the heart of the home, featuring elegant cabinetry, a built-in bookshelf, and a cozy gas fireplace. The gourmet kitchen is a chef's dream, with beautiful countertops, SS appliances, a gas stove, ample cabinet space with soft-close drawers, and an oversized island—ideal for entertaining. Spacious walk in pantry with custom shelving and an additional pantry storage going to the master bedroom for extra organization. Large master suite boasts tray ceilings, custom accent wall, and a spa-like spacious bathroom with double vanities, natural wood cabinetry, walk-in shower, freestanding tub, and stunning custom tile work. Each closet is equipped with custom built-in shelving, offering both organization and luxury. Beautiful accent mudroom provides plenty of storage, the laundry room features generous cabinet space and a convenient sink. Luxurious wide-plank LVP flooring flows seamlessly throughout the home, enhancing its beauty and functionality. Outside, black windows and a brick foundation frame the property, while professionally landscaped grounds include an irrigation system and a spacious back deck—perfect for outdoor living. You'll also enjoy common property at the rear of the house for added privacy. Crawlspace for additional storage, plus a dehumidifier installed by the builder to help control moisture—an added bonus not typically included. Conveniently located near shopping and dining, this exceptional home offers both style and comfort. Don't miss the chance to make it yours! Buyer to reimburse Seller at closing the one-time Loudon County Impact tax 1.00 dollar per finished sq. Note: An additional $80 TAP fee has been added to the water/sewer bill. This fee is in effect for 5 years, starting on 10/1/2024.
Interior
Appliances
- Dishwasher, Disposal, Microwave, Range, Refrigerator
Bedrooms
- Bedrooms: 3
Bathrooms
- Total bathrooms: 2
- Full baths: 2
Cooling
- Central Cooling, Ceiling Fan(s)
Heating
- Central, Forced Air, Ceiling, Heat Pump, Propane, Electric
Fireplace
- 1
Features
- Walk-In Closet(s), Kitchen Island, Pantry, Eat-in Kitchen
Exterior
Private Pool
- No
Patio & Porch
- Patio, Deck
Garage
- Attached
- Garage Spaces: 3
- Garage Door Opener
- Attached
- Main Level
Carport
- None
Year Built
- 2024
Lot Size
- 0.34 acres
- 14,810 sq ft
Waterfront
- No
Water Source
- Public
Sewer
- Public Sewer
Community Info
HOA Fee
- $182
- Frequency: Monthly
- Includes: Swimming Pool, Tennis Courts, Golf Course, Playground, Recreation Facilities, Sauna, Other
Taxes
- Annual amount: $37.96
- Tax year:
Senior Community
- No
Location
- City: Loudon
- County/Parrish: Loudon County - 32
Listing courtesy of: Vio Rotar, Coach Realty, LLC
Source: Kaarmls
MLS ID: 1272847
IDX information is provided exclusively for consumers' personal, non-commercial use, that it may not be used for any purpose other than to identify prospective properties consumers may be interested in purchasing. Data is deemed reliable but is not guaranteed accurate by the MLS.
Want to learn more about Tellico Village?
Here is the community real estate expert who can answer your questions, take you on a tour, and help you find the perfect home.
Get started today with your personalized 55+ search experience!
Homes Sold:
55+ Homes Sold:
Sold for this Community:
Avg. Response Time:
Community Key Facts
Age Restrictions
Amenities & Lifestyle
- See Tellico Village amenities
- See Tellico Village clubs, activities, and classes
Homes in Community
- Total Homes: 3,375
- Home Types: Single-Family, Attached
Gated
- No
Construction
- Construction Dates: 1987 - Present
- Builder: Multiple Builders
Similar homes in this community
Popular cities in Tennessee
The following amenities are available to Tellico Village - Loudon, TN residents:
- Clubhouse/Amenity Center
- Golf Course
- Restaurant
- Fitness Center
- Indoor Pool
- Outdoor Pool
- Aerobics & Dance Studio
- Indoor Walking Track
- Ballroom
- Tennis Courts
- Pickleball Courts
- Basketball Court
- Lakes - Boat Accessible
- Playground for Grandkids
- Outdoor Patio
- Steam Room/Sauna
- Golf Practice Facilities/Putting Green
- Multipurpose Room
- Gazebo
- Boat Launch
- Locker Rooms
- Beach
- Lounge
- BBQ
There are plenty of activities available in Tellico Village. Here is a sample of some of the clubs, activities and classes offered here.
- Art Guild
- Badminton
- Basketball
- Bead Goes On
- Bible Study
- Birders
- Bluegrass Jam
- Bridge
- Cards
- Carving Club
- Chrysler Retirees
- Community Concerts
- Computer Users
- Crafting
- Cruising Club
- Cycling Club
- Day Trippers
- Dancing
- Digital Photography
- Dog Owners
- Euchre
- Fishing
- Garden Club
- Genealogy
- Herbs
- Hiking
- Kniters
- Ladies Golf
- Line Dancing
- Lions Club
- Mac Users
- Mah Jongg
- Men's Golf
- Motorcycle Club
- Pickleball
- Pinochle
- Quilt Guild
- Racquetball
- Rotary Club
- Rubber Stamp Art
- Soggy Bottom Kayakers
- Solo Club
- Square Dancing
- Stained Glass
- Table Tennis
- Tai Chi
- Tennis Association
- Vintage Vehicles
- Wallyball
- Weight Watchers
- Woodworkers
- Yoga
