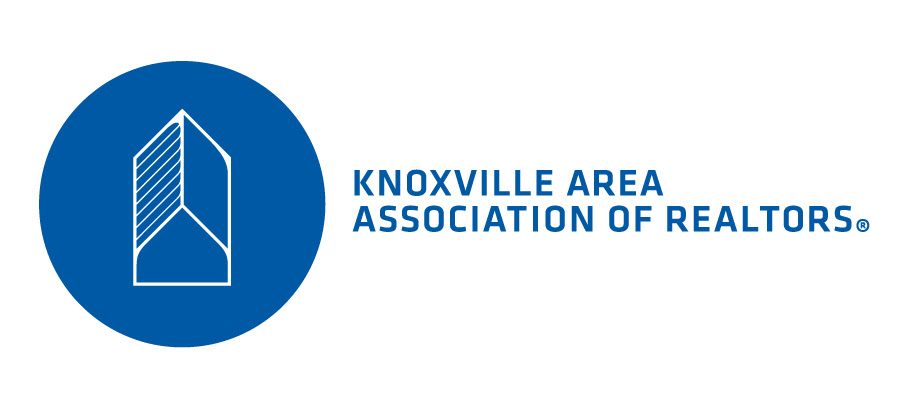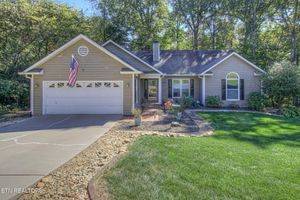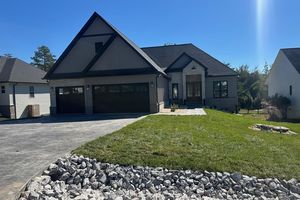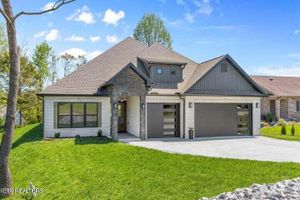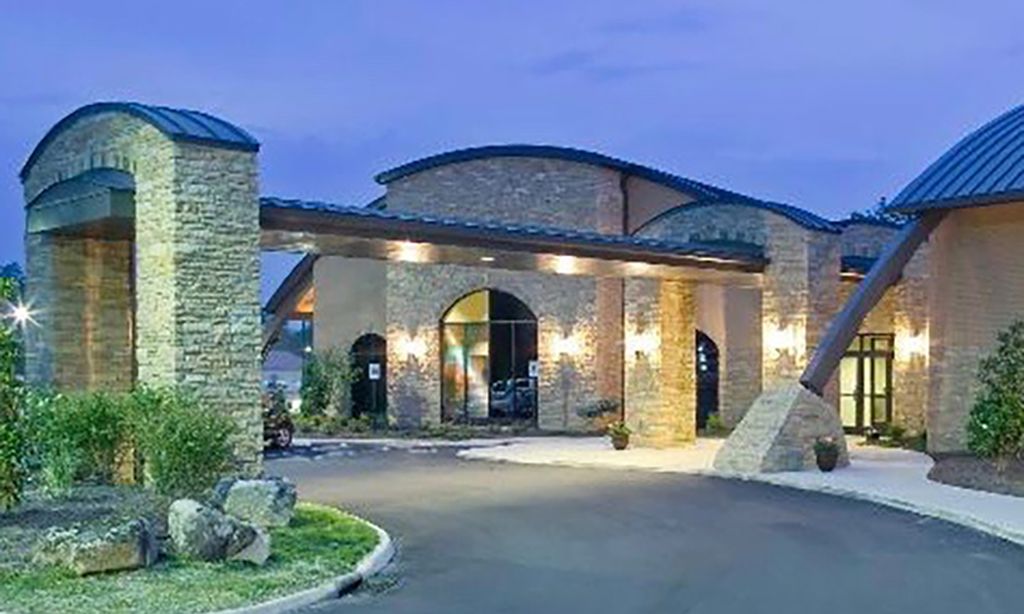-
Home type
Single family
-
Year built
2023
-
Lot size
11,860 sq ft
-
Price per sq ft
$280
-
Taxes
$53 / Yr
-
HOA fees
$176 / Mo
-
Last updated
Today
-
Views
6
-
Saves
2
Questions? Call us: (865) 205-1079
Overview
Better Than New - Thoughtfully Upgraded and Move-In Ready! This beautifully maintained home offers the perfect blend of comfort, style, and low-maintenance living—ideal for those looking to downsize without compromise. Property has been enhanced with $30,000 in thoughtful upgrades, this home lives like new but feels even better. Step inside through an impressive oversized Mahogany front door and enjoy a bright, open floor plan with soaring ceilings, crown molding, and abundant natural light throughout the main level. The spacious great room flows seamlessly into the upgraded kitchen featuring quartz countertops, upgraded appliances, and plenty of workspace—perfect for quiet evenings or entertaining friends and family. The main-level split-bedroom layout provides privacy and convenience, with a stunning primary suite that includes a tray ceiling, double vanities, and a custom-tiled shower with glass enclosure. Two additional bedrooms and a full bath are thoughtfully positioned for guests. Upstairs, a spacious bonus room with a closet and full bath offers flexible options—ideal as a guest retreat, hobby room, or media space. Relax year-round on the large screened-in back porch, complete with Mahogany French doors and a dog door for your four-legged companions. The fully fenced vinyl backyard is easy to maintain, and a wooded common area to the side of the home adds a sense of peace and privacy. Additional features include: • Epoxied garage floor and EV charging outlet • Extended driveway with additional parking pad • Whole-home Fleenor security system with cameras inside and out • 2' wood blinds throughout Enjoy the ease of a newer home in a quiet neighborhood with the upgrades already complete. Whether you're ready to right-size, travel more, or simply enjoy everyday comfort in a beautifully finished home, this property checks all the boxes.
Interior
Appliances
- Dishwasher, Disposal, Microwave, Range, Refrigerator, Self Cleaning Oven
Bedrooms
- Bedrooms: 3
Bathrooms
- Total bathrooms: 3
- Full baths: 3
Cooling
- Central Cooling, Ceiling Fan(s)
Heating
- Central, Natural Gas, Electric
Fireplace
- 1
Features
- Walk-In Closet(s), Cathedral Ceiling(s), Pantry, Breakfast Bar
Exterior
Private Pool
- No
Patio & Porch
- Porch - Screened, Patio
Garage
- Attached
- Garage Spaces: 2
- Garage Door Opener
- Attached
- Main Level
Carport
- None
Year Built
- 2023
Lot Size
- 0.27 acres
- 11,860 sq ft
Waterfront
- No
Water Source
- Public
Sewer
- Public Sewer
Community Info
HOA Fee
- $176
- Frequency: Monthly
- Includes: Swimming Pool, Tennis Courts, Golf Course, Recreation Facilities
Taxes
- Annual amount: $53.05
- Tax year:
Senior Community
- No
Location
- City: Loudon
- County/Parrish: Loudon County - 32
Listing courtesy of: Russell Orlowski, Realty Executives Associates
Source: Kaarmls
MLS ID: 1310320
IDX information is provided exclusively for consumers' personal, non-commercial use, that it may not be used for any purpose other than to identify prospective properties consumers may be interested in purchasing. Data is deemed reliable but is not guaranteed accurate by the MLS.
Tellico Village Real Estate Agent
Want to learn more about Tellico Village?
Here is the community real estate expert who can answer your questions, take you on a tour, and help you find the perfect home.
Get started today with your personalized 55+ search experience!
Want to learn more about Tellico Village?
Get in touch with a community real estate expert who can answer your questions, take you on a tour, and help you find the perfect home.
Get started today with your personalized 55+ search experience!
Homes Sold:
55+ Homes Sold:
Sold for this Community:
Avg. Response Time:
Community Key Facts
Age Restrictions
Amenities & Lifestyle
- See Tellico Village amenities
- See Tellico Village clubs, activities, and classes
Homes in Community
- Total Homes: 3,375
- Home Types: Single-Family, Attached
Gated
- No
Construction
- Construction Dates: 1987 - Present
- Builder: Multiple Builders
Similar homes in this community
Popular cities in Tennessee
The following amenities are available to Tellico Village - Loudon, TN residents:
- Clubhouse/Amenity Center
- Golf Course
- Restaurant
- Fitness Center
- Indoor Pool
- Outdoor Pool
- Aerobics & Dance Studio
- Indoor Walking Track
- Ballroom
- Tennis Courts
- Pickleball Courts
- Basketball Court
- Lakes - Boat Accessible
- Playground for Grandkids
- Outdoor Patio
- Steam Room/Sauna
- Golf Practice Facilities/Putting Green
- Multipurpose Room
- Gazebo
- Boat Launch
- Locker Rooms
- Beach
- Lounge
- BBQ
There are plenty of activities available in Tellico Village. Here is a sample of some of the clubs, activities and classes offered here.
- Art Guild
- Badminton
- Basketball
- Bead Goes On
- Bible Study
- Birders
- Bluegrass Jam
- Bridge
- Cards
- Carving Club
- Chrysler Retirees
- Community Concerts
- Computer Users
- Crafting
- Cruising Club
- Cycling Club
- Day Trippers
- Dancing
- Digital Photography
- Dog Owners
- Euchre
- Fishing
- Garden Club
- Genealogy
- Herbs
- Hiking
- Kniters
- Ladies Golf
- Line Dancing
- Lions Club
- Mac Users
- Mah Jongg
- Men's Golf
- Motorcycle Club
- Pickleball
- Pinochle
- Quilt Guild
- Racquetball
- Rotary Club
- Rubber Stamp Art
- Soggy Bottom Kayakers
- Solo Club
- Square Dancing
- Stained Glass
- Table Tennis
- Tai Chi
- Tennis Association
- Vintage Vehicles
- Wallyball
- Weight Watchers
- Woodworkers
- Yoga
