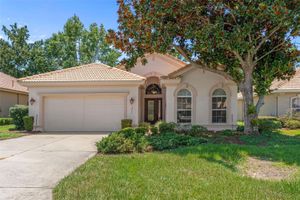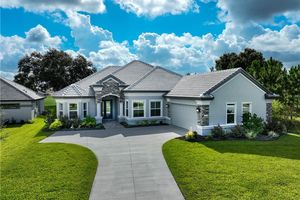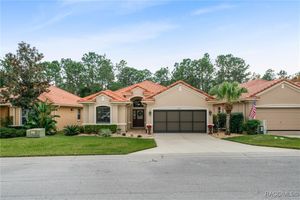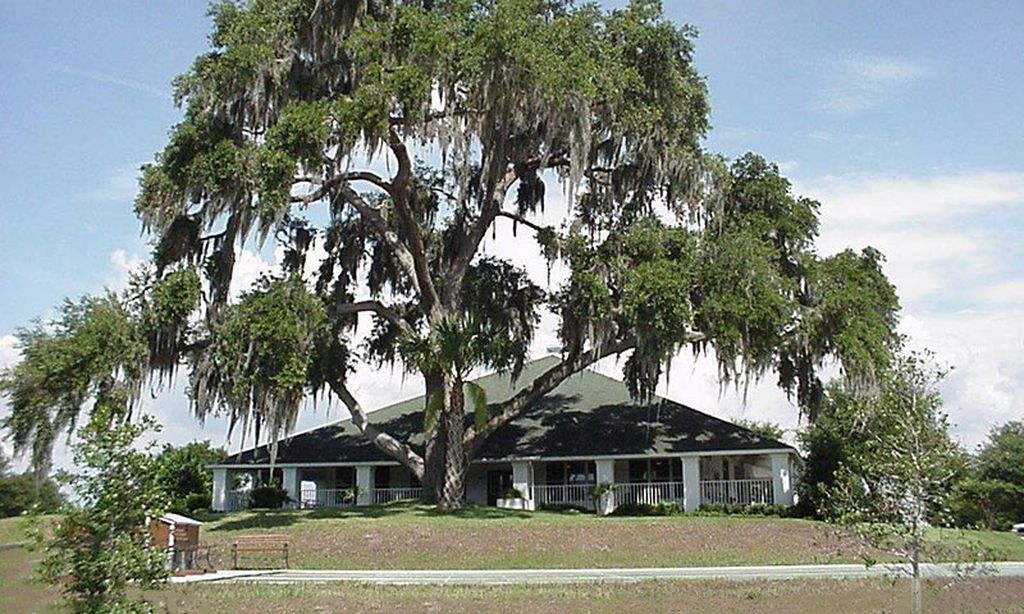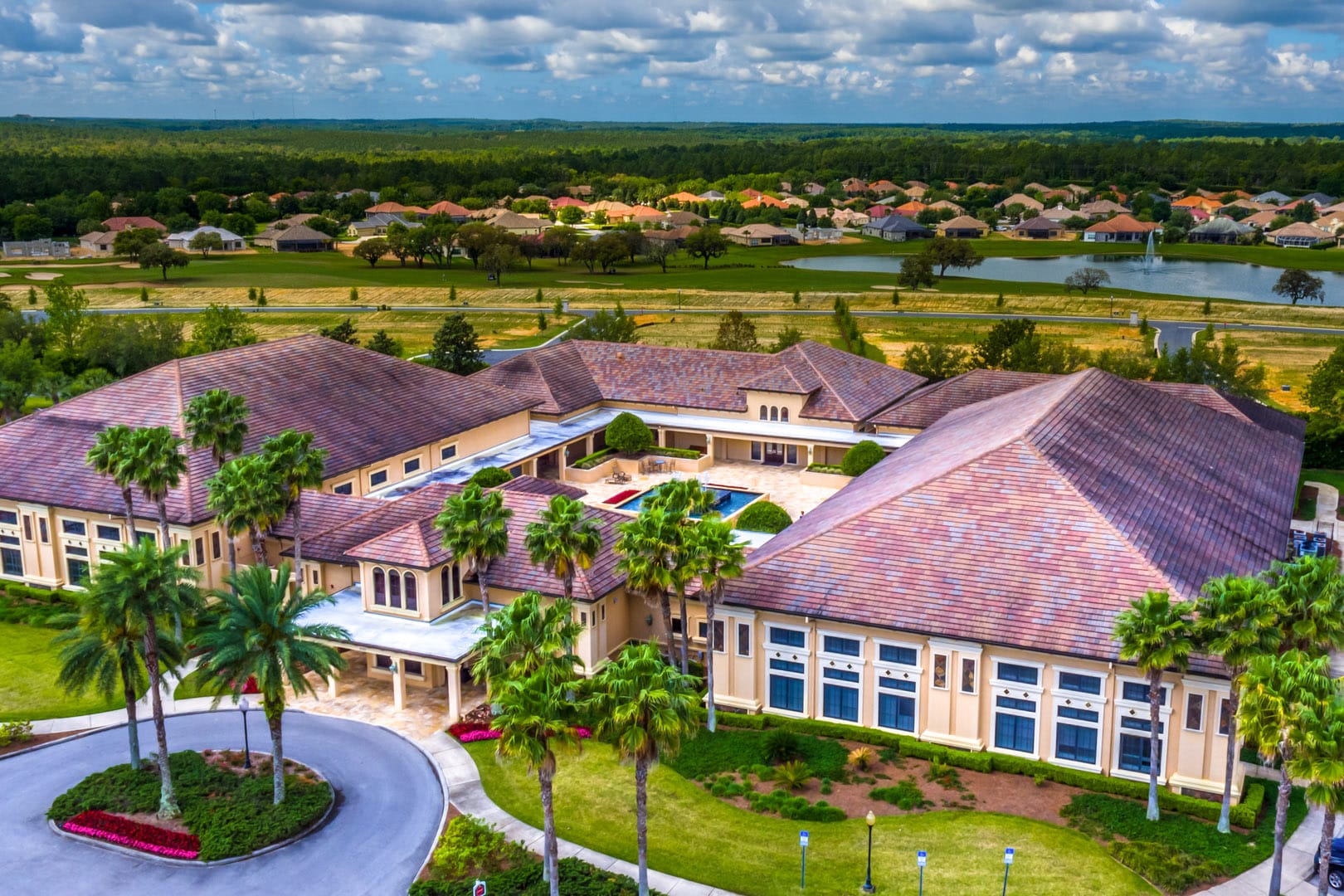- 3 beds
- 3 baths
- 2,250 sq ft
2071 N Buttonwood Loop, Hernando, FL, 34442
Community: Terra Vista
-
Home type
Single family
-
Year built
2022
-
Lot size
12,722 sq ft
-
Price per sq ft
$282
-
Taxes
$6936 / Yr
-
HOA fees
$225 / Mo
-
Last updated
3 days ago
-
Views
3
-
Saves
4
Questions? Call us: (352) 644-8076
Overview
This newer designed Dali model home offers unparalleled luxury in the desirable maintenance free, gated community of Griffin View. As you step inside, you'll be captivated by the abundance of natural light throughout. The impeccable interior reflects modern comfort and aesthetic sophistication. The open concept living area flows seamlessly into the state-of-the-art gourmet kitchen equipped with top-of-the-line appliances, a stunning oversized island, Cambria quartz countertops, custom wood cabinets, a breakfast bar with pendant lighting, making this the ideal space for both cooking and entertaining. The luxurious primary suite includes a bathroom with modern fixtures, a spacious walk-in-shower, and an extensive closet space with ample shelving and storage. Other features include Hunter Douglas plantation shutters throughout, volume ceilings, Home Infinity air purifier, den/flex room that can be utilized as a third bedroom and an oversized 2 1/2 car garage with plenty of room for your golfcart! The expansive covered lanai creates a serene and tranquil indoor/outdoor living experience perfect for relaxation and entertainment. This is so much more than just a home; it is a lifestyle of sophistication and exclusivity, promising an unparalleled living experience in one of the most sought-after locations! Room dimensions are approximate and to be verified by buyer.
Interior
Appliances
- Built-In Oven, Dishwasher, Disposal, Dryer, Microwave, Refrigerator, Washer
Bedrooms
- Bedrooms: 3
Bathrooms
- Total bathrooms: 3
- Half baths: 1
- Full baths: 2
Laundry
- Inside
Cooling
- Central Air
Heating
- Electric
Fireplace
- None
Features
- Ceiling Fan(s), Eat-in Kitchen, High Ceilings, Main Level Primary, Solid-Wood Cabinets, Split Bedrooms, Walk-In Closet(s), Window Treatments
Levels
- One
Size
- 2,250 sq ft
Exterior
Private Pool
- No
Roof
- Tile
Garage
- Attached
- Garage Spaces: 2
Carport
- None
Year Built
- 2022
Lot Size
- 0.29 acres
- 12,722 sq ft
Waterfront
- No
Water Source
- Public
Sewer
- Public Sewer
Community Info
HOA Fee
- $225
- Frequency: Monthly
Taxes
- Annual amount: $6,936.36
- Tax year: 2023
Senior Community
- Yes
Location
- City: Hernando
- County/Parrish: Citrus
- Township: 18S
Listing courtesy of: Amy Meek, MEEK REAL ESTATE SALES, LLC, 352-364-4132
Source: Stellar
MLS ID: OM688977
Listings courtesy of Stellar MLS as distributed by MLS GRID. Based on information submitted to the MLS GRID as of Aug 04, 2025, 11:29pm PDT. All data is obtained from various sources and may not have been verified by broker or MLS GRID. Supplied Open House Information is subject to change without notice. All information should be independently reviewed and verified for accuracy. Properties may or may not be listed by the office/agent presenting the information. Properties displayed may be listed or sold by various participants in the MLS.
Want to learn more about Terra Vista?
Here is the community real estate expert who can answer your questions, take you on a tour, and help you find the perfect home.
Get started today with your personalized 55+ search experience!
Homes Sold:
55+ Homes Sold:
Sold for this Community:
Avg. Response Time:
Community Key Facts
Age Restrictions
- None
Amenities & Lifestyle
- See Terra Vista amenities
- See Terra Vista clubs, activities, and classes
Homes in Community
- Total Homes: 1,500
- Home Types: Single-Family
Gated
- Yes
Construction
- Construction Dates: 1996 - 2018
Similar homes in this community
Popular cities in Florida
The following amenities are available to Terra Vista - Hernando, FL residents:
- Golf Course
- Restaurant
- Fitness Center
- Indoor Pool
- Outdoor Pool
- Aerobics & Dance Studio
- Card Room
- Performance/Movie Theater
- Computers
- Billiards
- Walking & Biking Trails
- Tennis Courts
- Pickleball Courts
- Parks & Natural Space
- Playground for Grandkids
- Spin Bike Studio
- Outdoor Patio
- Pet Park
- Steam Room/Sauna
- Racquetball Courts
- Multipurpose Room
- Misc.
- Locker Rooms
- Spa
- Golf Shop/Golf Services/Golf Cart Rentals
There are plenty of activities available in Terra Vista. Here is a sample of some of the clubs, activities and classes offered here.
- Art Workshop
- Bocce
- Book Club
- Bridge
- Computer Club
- Fitness Classes
- Golf
- Language Lessons
- Pickleball
- Racquetball
- Singing Clubs
- Speaker's Series
- Tennis
- Travel Events

