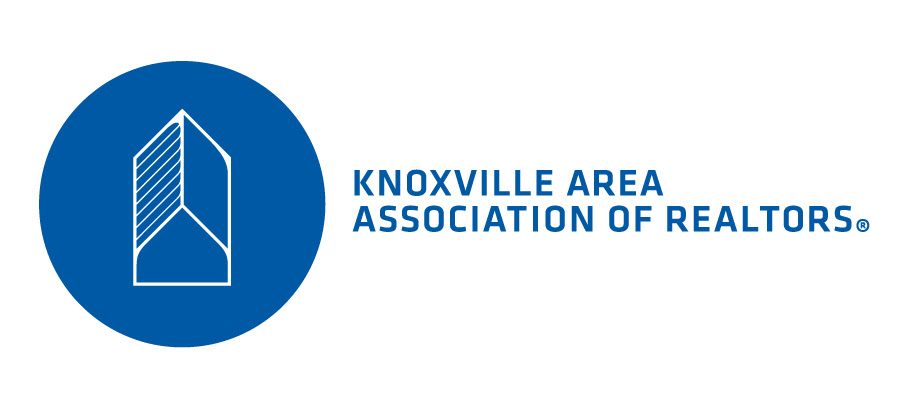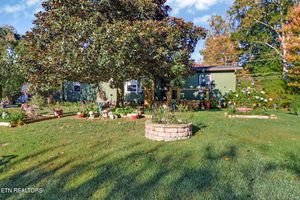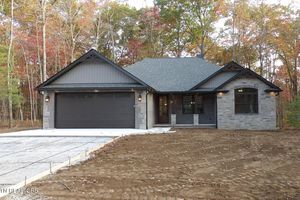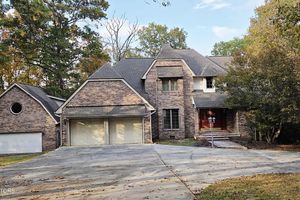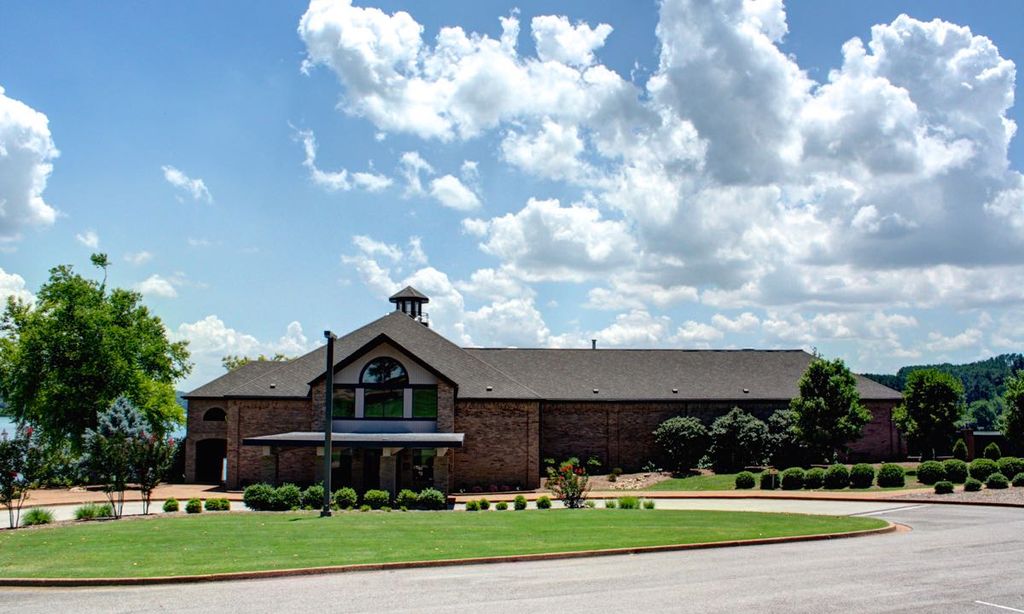- 4 beds
- 3 baths
- 4,704 sq ft
21 Mariners Ct, Crossville, TN, 38558
Community: Fairfield Glade
-
Home type
Single family
-
Year built
2006
-
Lot size
20,903 sq ft
-
Price per sq ft
$244
-
Taxes
$2390 / Yr
-
HOA fees
$115 / Mo
-
Last updated
2 days ago
-
Views
2
Questions? Call us: (931) 340-7334
Overview
Life is better at the Lake! If you are looking for a beautiful home with breathtaking views of Lake Dartmoor, a flat driveway and an easy walk to the lake, along with an amazing workshop space, look no further! NOW- A NEW LIST PRICE AND A BRAND NEW ROOF! As you walk to the front door, you will be greeted with professional landscaping that has been completed around the entire home. As you enter the home through the stained-glass door, to the formal entryway you will find beautiful hardwood floors throughout the living spaces and master bedroom. The great room features a vaulted ceiling, gas stone fireplace, and a door to lead you to the outdoor Trex deck with pergola. A great place to sip your coffee and watch the sunrise or enjoy your lunch and watch the boats go by. The kitchen features a large island with an abundance of cabinets. A couple fun features to highlight- the refrigerator can make your coffee in the morning, and there is a glass rinse at the sink! You will absolutely love the panoramic view of the lake when you sit in the sunroom! The office and large master bedroom feature a trey ceiling, and the master bath has a tiled shower, comfort height double sink vanity and walk in closet. An office plus bedrooms 2 & 3 are on the main level, the 2 guest rooms have carpet. On the lower level, there is a large family/game room, great for entertaining on rainy days when you can't be on the lake. There is also a large bonus room, which could easily be used for a hobby room, workout room and additional sleeping accommodation, and has a great view of the lake too. From this room, you can enter on to the covered deck which includes a hot tub. The large workshop allows so many options for the woodworking or hobby enthusiast and has a huge concrete floor storage area, all under heat and a/c! The backyard has a new fence, perfect to let your pets run and enjoy the outdoors. All the decking has been recently updated with Trex, along with the dock at the lake. The dock also features a kayak step, making it easy and convenient to play in the lake! Residents around the lake are very social, you'll often see several pontoon boats tied together to watch the sunset as boaters float in the water, sharing snacks and beverages. All Anderson windows and sliding doors in the home. The upper zone of the HVAC was updated in 2023. Appliances are 7 years old. Home has security system with Simply Safe and surround sound. This is an exceptional home with outstanding views from multiple locations in the house, a great home for entertaining guests, family and friends on weekends or the holidays. Plenty of room for kids, grandkids and parents when they come to visit. Schedule your showing today! Recent improvements include: Sun Room Addition, Anderson Windows and Sliding doors with built in love seat over looking lake and intricate Travestone tile work. 3 High End Trex Porches with Accent with pergola. New Dock with Trex and Kayak step and dock light, complete Landscape Stonework in front, side and back of house. New Refrigerator with built in Keurig coffee maker. New Bosch Dish Washer. Added downstairs bar area with mini refrigerator, Added Cabinets in laundry room, New Exterior Doors - back and side, Finished Crawl Space 10 X 40 and added 4x4 window. New Upstairs AC unit (added capacity), Simply Safe Interior Security System, Annke Video 4 camera Exterior Security System, Interior Double doors to Office, Transom Fence area for Dog Run, built in Sprinkler Central Vacuum
Interior
Appliances
- Dishwasher, Disposal, Microwave, Range, Refrigerator, Self Cleaning Oven
Bedrooms
- Bedrooms: 4
Bathrooms
- Total bathrooms: 3
- Full baths: 3
Cooling
- Central Cooling, Zoned
Heating
- Heat Pump, Electric
Fireplace
- 1
Features
- Walk-In Closet(s), Cathedral Ceiling(s), Kitchen Island, Pantry, Eat-in Kitchen, Central Vacuum
Exterior
Private Pool
- No
Patio & Porch
- Porch - Covered, Patio, Deck
Garage
- Attached
- Garage Spaces: 2
- Garage Door Opener
- Attached
- Main Level
Carport
- None
Year Built
- 2006
Lot Size
- 0.48 acres
- 20,903 sq ft
Waterfront
- No
Water Source
- Public
Sewer
- Public Sewer
Community Info
HOA Fee
- $115
- Frequency: Monthly
- Includes: Swimming Pool, Tennis Courts, Golf Course, Playground, Recreation Facilities, Security
Taxes
- Annual amount: $2,390.31
- Tax year:
Senior Community
- No
Location
- City: Crossville
- County/Parrish: Cumberland County - 34
Listing courtesy of: Genelle M. Thomas, Better Homes and Garden Real Estate Gwin Realty
Source: Kaarmls
MLS ID: 1260385
IDX information is provided exclusively for consumers' personal, non-commercial use, that it may not be used for any purpose other than to identify prospective properties consumers may be interested in purchasing. Data is deemed reliable but is not guaranteed accurate by the MLS.
Fairfield Glade Real Estate Agent
Want to learn more about Fairfield Glade?
Here is the community real estate expert who can answer your questions, take you on a tour, and help you find the perfect home.
Get started today with your personalized 55+ search experience!
Want to learn more about Fairfield Glade?
Get in touch with a community real estate expert who can answer your questions, take you on a tour, and help you find the perfect home.
Get started today with your personalized 55+ search experience!
Homes Sold:
55+ Homes Sold:
Sold for this Community:
Avg. Response Time:
Community Key Facts
Age Restrictions
Amenities & Lifestyle
- See Fairfield Glade amenities
- See Fairfield Glade clubs, activities, and classes
Homes in Community
- Total Homes: 5,000
- Home Types: Single-Family, Attached, Condos
Gated
- No
Construction
- Construction Dates: 1970 - Present
- Builder: Fairfield Homes, Zurich Homes, Wyatt Builders
Similar homes in this community
Popular cities in Tennessee
The following amenities are available to Fairfield Glade - Crossville, TN residents:
- Clubhouse/Amenity Center
- Multipurpose Room
- Fitness Center
- Steam Room/Sauna
- Locker Rooms
- Golf Course
- Restaurant
- Indoor Pool
- Hobby & Game Room
- Computers
- On-site Retail
- Library
- Walking & Biking Trails
- Outdoor Pool
- Outdoor Patio
- Tennis Courts
- Pickleball Courts
- Shuffleboard Courts
- Basketball Court
- Golf Practice Facilities/Putting Green
- Pet Park
- Lakes - Fishing Lakes
- R.V./Boat Parking
- Parks & Natural Space
- Picnic Area
- Hospital
- Worship Centers
- Business Center
- Equestrian Facilities
- Boat Launch
- Sports Courts
There are plenty of activities available in Fairfield Glade. Here is a sample of some of the clubs, activities and classes offered here.
- Art Classes & Workshops
- Art Guild
- Bass Club
- Bake Sales
- Beach Parties
- Beginning Line-Dancing
- Birding Club
- Bridge
- Bocce
- Caribbean Night
- Cheer For Chocolate
- Community Dinners
- Craft Show
- Cupcake Wars
- Daily Planned Trips
- Dinner Dance
- Euchre
- Exercise Classes
- Fantastic Quilters Guild
- Farmers Market
- Fish Fry
- Garden Club
- Geo-coaching Club
- Golf
- Guided Hikes
- Hiking Club
- Holiday Events
- Karaoke
- Ladies Club
- Light N' Lively Dance Club
- Lions Club
- Luau
- Master Gardeners
- Miniature Golf Tournament
- Mirror Lake Blast
- Motorcycle Club
- Music & Craft Beer Festival
- New Generation Dance Club
- Pancake Breakfast
- Photography Club
- Pinochle
- Pool Parties
- Rotary Club
- Trash & Treasure
- Trivia Nights
- Sailing Association
- Sightseeing Tours
- Shuffleboard
- Wine on the Plateau
