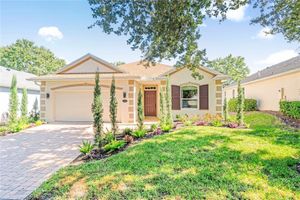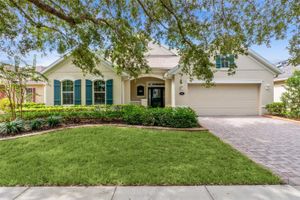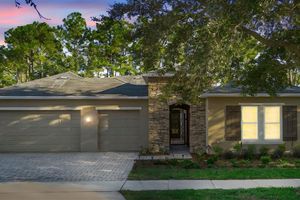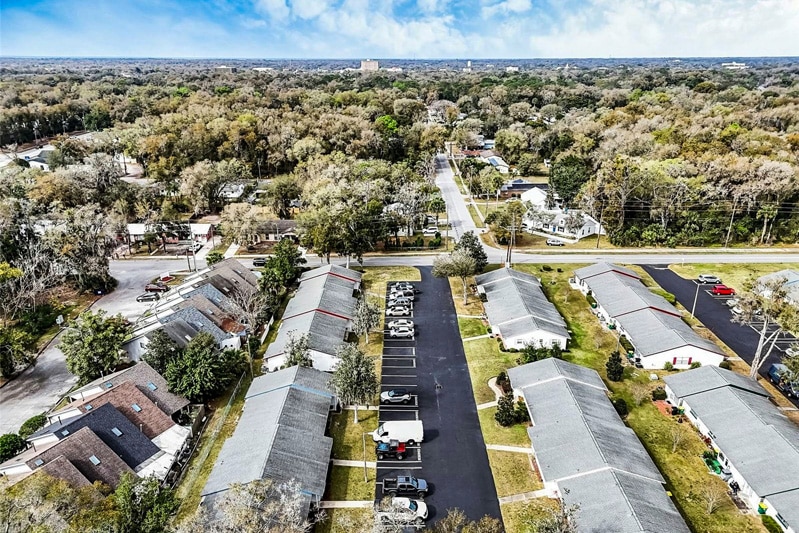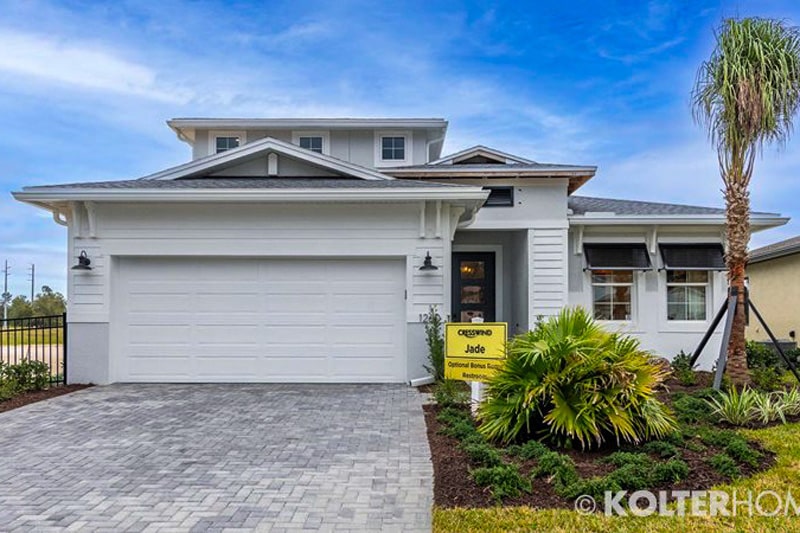- 2 beds
- 2 baths
- 1,439 sq ft
215 Coleton Ln, Deland, FL, 32724
Community: Cresswind at Victoria Gardens
-
Home type
Single family
-
Year built
2005
-
Lot size
6,199 sq ft
-
Price per sq ft
$208
-
Taxes
$5354 / Yr
-
HOA fees
$1567 / Qtr
-
Last updated
Today
-
Views
15
-
Saves
6
Questions? Call us: (386) 845-8737
Overview
Welcome to this beautifully maintained 2-bedroom, 2-bathroom pool home with a 2-car garage in the sought-after Victoria Gardens community! From the moment you step inside, you'll be greeted by stunning hardwood floors and an abundance of natural light streaming through windows that overlook the heated in-ground pool. The open-concept kitchen is a chef’s delight, featuring granite countertops, stainless steel appliances, and a gas stove. With a seamless flow into the living area and a cozy dining space overlooking the pool, this home is perfect for entertaining. The primary suite offers a relaxing retreat with crown molding, a spacious walk-in closet, and a luxurious en-suite bath complete with a dual-sink vanity and a glass-enclosed shower. Enjoy the convenience of indoor laundry, with the washer and dryer included. Step outside to the screened-in pool enclosure, complete with patio seating, ideal for year-round enjoyment. Plus, take advantage of the community pool and amenities just a short stroll away. This home is move-in ready with a new roof (2021) and a new hot water heater (2021) for added peace of mind. Located close to shopping, dining, and easy interstate access, this home offers both comfort and convenience. Don’t miss this incredible opportunity—schedule your showing today!
Interior
Appliances
- Dishwasher, Dryer, Microwave, Range, Refrigerator, Washer
Bedrooms
- Bedrooms: 2
Bathrooms
- Total bathrooms: 2
- Full baths: 2
Laundry
- Inside
- Laundry Room
Cooling
- Central Air
Heating
- Electric
Fireplace
- None
Features
- Ceiling Fan(s), Crown Molding, Kitchen/Family Room Combo, Main Level Primary, Solid-Wood Cabinets, Stone Counters, Walk-In Closet(s)
Levels
- One
Size
- 1,439 sq ft
Exterior
Private Pool
- Yes
Patio & Porch
- Rear Porch, Screened
Roof
- Shingle
Garage
- Attached
- Garage Spaces: 2
Carport
- None
Year Built
- 2005
Lot Size
- 0.14 acres
- 6,199 sq ft
Waterfront
- No
Water Source
- Public
Sewer
- Public Sewer
Community Info
HOA Fee
- $1,567
- Frequency: Quarterly
- Includes: Gated
Taxes
- Annual amount: $5,354.00
- Tax year: 2024
Senior Community
- Yes
Features
- Deed Restrictions, Fitness Center, Gated, Guarded Entrance, Golf, Pool, Tennis Court(s)
Location
- City: Deland
- County/Parrish: Volusia
- Township: 17
Listing courtesy of: Allen Thompson, LPT REALTY LLC, 877-366-2213
MLS ID: V4940840
Listings courtesy of Stellar MLS as distributed by MLS GRID. Based on information submitted to the MLS GRID as of Oct 25, 2025, 08:03pm PDT. All data is obtained from various sources and may not have been verified by broker or MLS GRID. Supplied Open House Information is subject to change without notice. All information should be independently reviewed and verified for accuracy. Properties may or may not be listed by the office/agent presenting the information. Properties displayed may be listed or sold by various participants in the MLS.
Cresswind at Victoria Gardens Real Estate Agent
Want to learn more about Cresswind at Victoria Gardens?
Here is the community real estate expert who can answer your questions, take you on a tour, and help you find the perfect home.
Get started today with your personalized 55+ search experience!
Want to learn more about Cresswind at Victoria Gardens?
Get in touch with a community real estate expert who can answer your questions, take you on a tour, and help you find the perfect home.
Get started today with your personalized 55+ search experience!
Homes Sold:
55+ Homes Sold:
Sold for this Community:
Avg. Response Time:
Community Key Facts
Age Restrictions
- 55+
Amenities & Lifestyle
- See Cresswind at Victoria Gardens amenities
- See Cresswind at Victoria Gardens clubs, activities, and classes
Homes in Community
- Total Homes: 1,070
- Home Types: Single-Family
Gated
- Yes
Construction
- Construction Dates: 2001 - 2022
- Builder: Multiple Builders, Shea Homes, Kolter, St. Joe
Similar homes in this community
Popular cities in Florida
The following amenities are available to Cresswind at Victoria Gardens - DeLand, FL residents:
- Clubhouse/Amenity Center
- Multipurpose Room
- Fitness Center
- Restaurant
- Dining
- Day Spa/Salon/Barber Shop
- Business Center
- Golf Course
- Card Room
- Arts & Crafts Studio
- Ballroom
- Computers
- Library
- Billiards
- Outdoor Pool
- Outdoor Patio
- Tennis Courts
- Pickleball Courts
- Bocce Ball Courts
- Horseshoe Pits
- Lakes - Scenic Lakes & Ponds
- Outdoor Amphitheater
- Parks & Natural Space
- On-site Retail
- Walking & Biking Trails
There are plenty of activities available in Cresswind at Victoria Gardens. Here is a sample of some of the clubs, activities and classes offered here.
- Billiards Club
- Bingo Club
- Bocce Club
- Book Club
- Bowling Club
- Bridge Club
- C.E.R.T
- Chess Club
- Classical Music Club
- Computer Club
- Craft Show
- Crafts/Beading Club
- Diva Club
- Dominoes Club
- Drama/Theater Club
- Euchre Club
- Fantasy Football
- Fitness Activities
- Garden Wranglers
- Genealogy Club
- German Club
- Glee Club
- Health Seminars
- Library
- Line Dancing
- Mac/iPad/iPhone Users Group
- Mahjong Club
- Men's Club
- Nature Walks Group
- Neighborhood Watch
- Open Game Night
- Parrot Party Luau
- Pet Owners Interest Group
- Photography Club
- Pickleball Club
- Poker Club
- Pot Luck Supper Club
- Quilting
- Red Hat Group
- Scrabble Club
- Sewing Club
- Social Club
- Solos Club
- Table Tennis
- Tai Chi
- Tennis Club
- Tennis Lovers Group
- Texas Hold 'Em
- Travel Club
- Trivia Night Club
- Vee Gees
- Veterans Club
- Victoria Park Bowling League
- Wii Games Club
- Wine Club
- Women's Club

