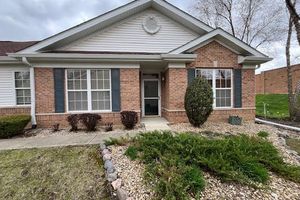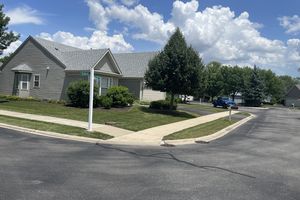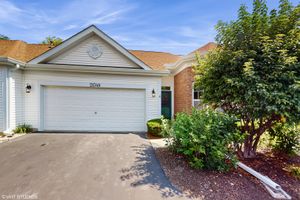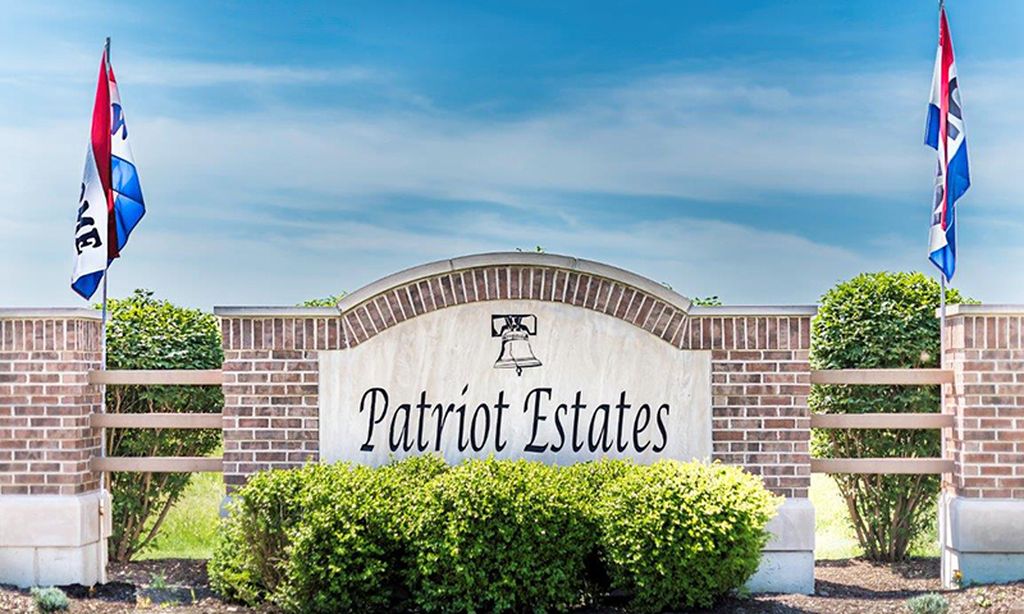-
Year built
1999
-
Price per sq ft
$218
-
Taxes
$1620 / Yr
-
HOA fees
$284 / Mo
-
Last updated
Today
-
Views
25
Questions? Call us: (630) 642-6764
Overview
Welcome to this beautifully maintained ranch-style townhome, ideally located in a peaceful cul-de-sac in the heart of Carillon, one of the most sought-after 55+ active adult communities in the southwest suburbs. Proudly owned and lovingly cared for by the original owners, this home reflects years of thoughtful maintenance and pride of ownership.Backing directly to open green space and the scenic 6th hole of Carillon's golf course, this home offers rare backyard privacy and sweeping views, making it a true standout. Inside, the open-concept layout features two bedrooms and one full bath designed for comfort and convenience. The spacious great room, featuring hardwood flooring, provides flexible space for both living and dining, while the kitchen boasts ample cabinetry and connects to a bright breakfast room. Step through sliding glass doors onto your private patio and soak in the serene surroundings-no rear neighbors, just peaceful views and golf course greens and pond. The primary bedroom features a walk-in closet and direct bath access, while the second bedroom, accented by a charming bay window, can easily double as an office or guest room. Carillon's unbeatable location offers resort-style amenities just steps from your door, including golf, pools, tennis, pickleball, fitness center, clubhouse, and endless social activities. Enjoy 24-hour gated security, beautifully maintained grounds, and a true sense of community. Even better? You're just minutes from I-55, shopping, dining, and everything you need for daily convenience or weekend fun. Whether you're looking to stay active or enjoy a quiet, maintenance-free lifestyle, this home offers the perfect blend of privacy, community, and prime location. Updated windows throughout.
Interior
Appliances
- Microwave, Dishwasher, Refrigerator, Washer, Dryer, Humidifier
Bedrooms
- Bedrooms: 2
Bathrooms
- Total bathrooms: 1
- Full baths: 1
Laundry
- Main Level
- In Unit
Cooling
- Central Air
Heating
- Natural Gas, Forced Air
Fireplace
- None
Features
- Bedroom on Main Level, Walk-In Closet(s), Breakfast Room, Living/Dining Room
Size
- 1,260 sq ft
Exterior
Private Pool
- No
Roof
- Asphalt
Garage
- Garage Spaces: 2
- Asphalt
- Garage Door Opener
- On Site
- Garage
- Attached
Carport
- None
Year Built
- 1999
Waterfront
- No
Water Source
- Public
Sewer
- Public Sewer
Community Info
HOA Fee
- $284
- Frequency: Monthly
Taxes
- Annual amount: $1,620.00
- Tax year: 2024
Senior Community
- No
Location
- City: Plainfield
- County/Parrish: Will
- Township: Plainfield
Listing courtesy of: Sara Young, Legacy Realty Latta Young Listing Agent Contact Information: [email protected]
Source: Mred
MLS ID: 12412936
Based on information submitted to the MLS GRID as of Jul 11, 2025, 05:10am PDT. All data is obtained from various sources and may not have been verified by broker or MLS GRID. Supplied Open House Information is subject to change without notice. All information should be independently reviewed and verified for accuracy. Properties may or may not be listed by the office/agent presenting the information.
Want to learn more about Carillon?
Here is the community real estate expert who can answer your questions, take you on a tour, and help you find the perfect home.
Get started today with your personalized 55+ search experience!
Homes Sold:
55+ Homes Sold:
Sold for this Community:
Avg. Response Time:
Community Key Facts
Age Restrictions
- 55+
Amenities & Lifestyle
- See Carillon amenities
- See Carillon clubs, activities, and classes
Homes in Community
- Total Homes: 2,097
- Home Types: Single-Family, Attached, Condos
Gated
- Yes
Construction
- Construction Dates: 1989 - 2001
- Builder: Cambridge Homes, Cenvil Homes
Similar homes in this community
Popular cities in Illinois
The following amenities are available to Carillon - Plainfield, IL residents:
- Clubhouse/Amenity Center
- Golf Course
- Restaurant
- Fitness Center
- Indoor Pool
- Outdoor Pool
- Aerobics & Dance Studio
- Hobby & Game Room
- Card Room
- Ceramics Studio
- Arts & Crafts Studio
- Woodworking Shop
- Ballroom
- Computers
- Library
- Billiards
- Walking & Biking Trails
- Tennis Courts
- Pickleball Courts
- Bocce Ball Courts
- Shuffleboard Courts
- Horseshoe Pits
- Lakes - Scenic Lakes & Ponds
- Lakes - Fishing Lakes
- Parks & Natural Space
- Table Tennis
- Golf Practice Facilities/Putting Green
- Locker Rooms
There are plenty of activities available in Carillon. Here is a sample of some of the clubs, activities and classes offered here.
- Aerobics
- Aqua Fitness
- Association Meetings & Leadership
- Bereavement Meetings
- Billiards
- Bocce Ball
- Book Club
- Bowling League
- Bridge
- Canasta
- Ceramics
- Chair Exercise
- Chorus
- Civic Committee
- Craft Shows
- Crafty Crafters
- Dance & Party Committee
- Darts
- Euchre
- Exercise Classes
- Fishing Club
- Golf League
- Health Fair
- Horseshoes
- Indoor Swimming
- Knit/Crochet
- Laprobe Club
- Line Dancing
- Mah Jongg
- Movie Night
- Needle-workers
- Outdoor Swimming
- Painting Club
- Pickleball
- Pilates
- Ping Pong
- Pinochle
- Poker
- Quilting
- Reducers Club
- Security Committee
- Shuffleboard
- Singles Club
- Stained Glass
- Super Seniors Club
- Tai Chi Qigong
- Tennis
- Theater Guild
- Travel Club
- V.F.W.
- Water Volleyball
- Wii Bowling
- Women's Club
- Woodshop








