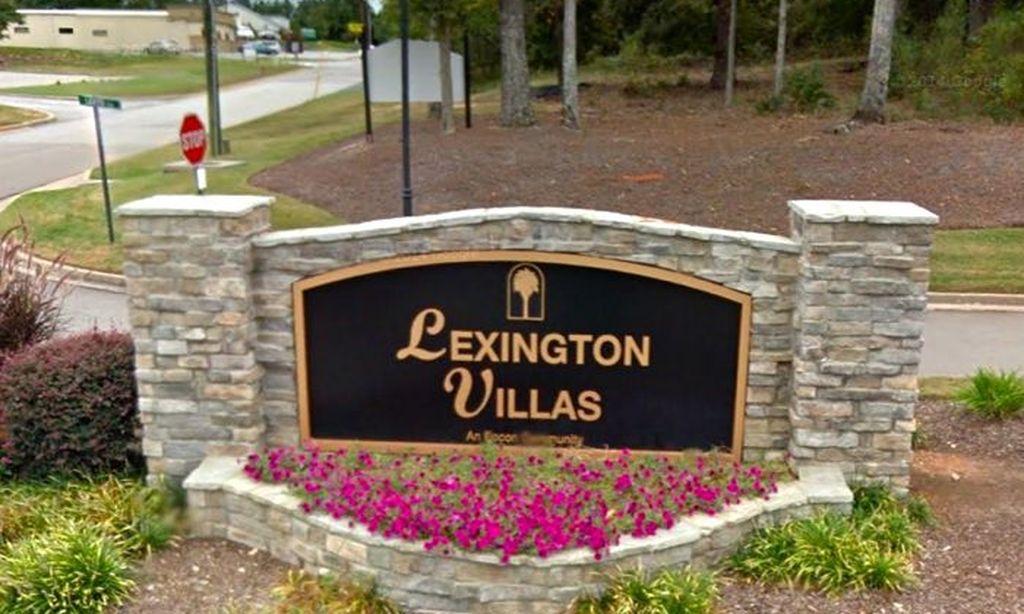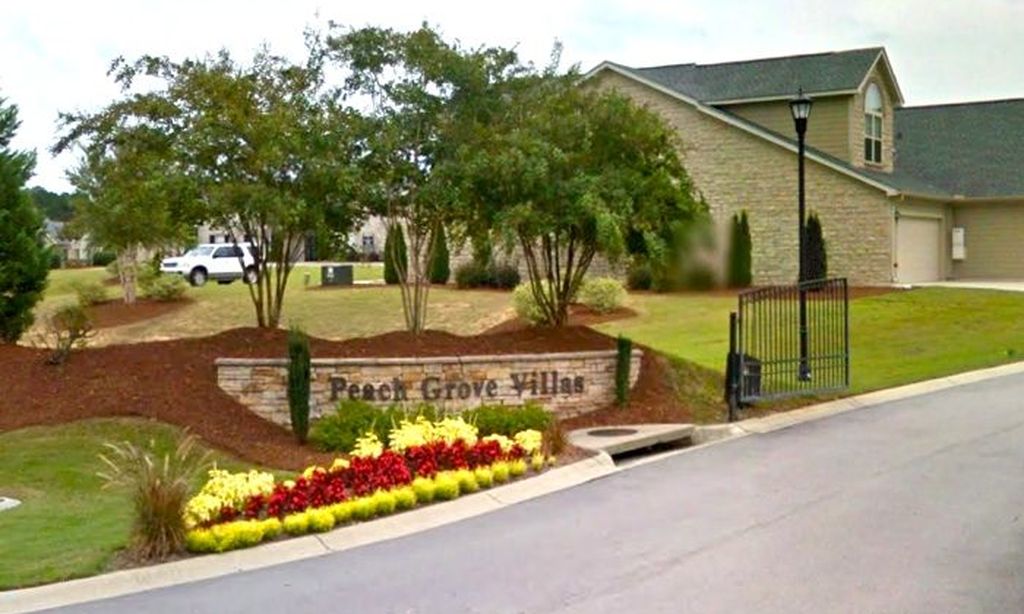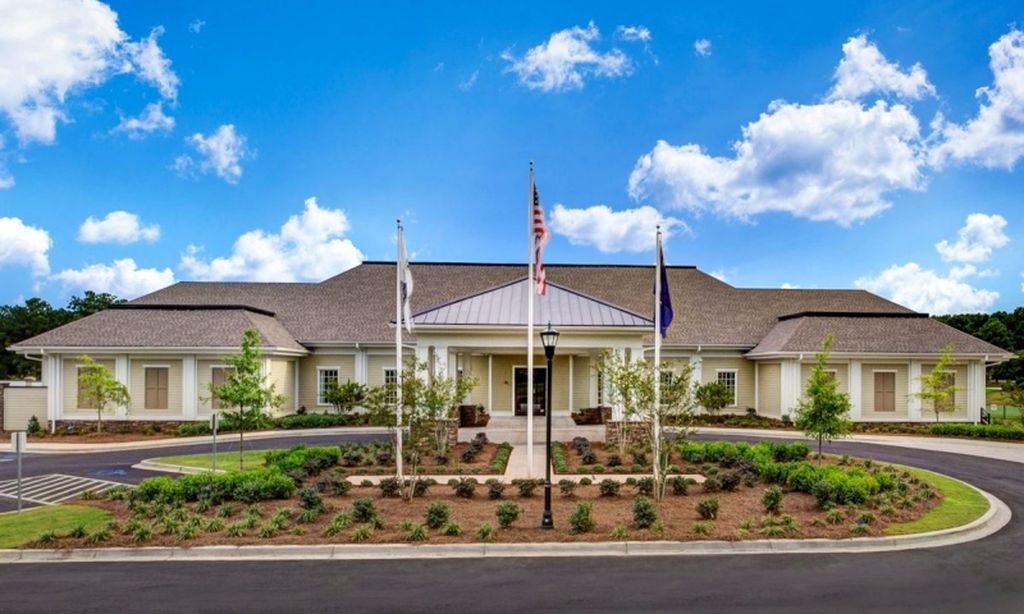- 3 beds
- 2 baths
- 1,775 sq ft
217 Cove Point Lane Ln, Mccormick, SC, 29835
Community: Savannah Lakes Village
-
Home type
Single family
-
Year built
2023
-
Lot size
26,136 sq ft
-
Price per sq ft
$282
-
HOA fees
$171 /
-
Last updated
Today
-
Views
8
-
Saves
3
Questions? Call us: (864) 550-1185
Overview
Here it is, what we hear the most from buyers. We want smaller but nice. This is a fully custom home designed by the owners and built by Lee Builders. The home owners spared no expense, everything about this home is high end. This home boast eight foot doors through out the house including the pocket doors that are strategically placed. Black Fibrex Anderson Windows with custom blinds add to the look, both inside and out. You enter and the home opens up to a great room with kitchen and dining room. Custom wood kitchen cabinets with full extension soft close doors and drawers through out. Bosch appliances compliment the granite counter tops with a gas cooktop, custom hood vent, built in microwave and oven. Walk in pantry , Butler Pantry with wet bar , gas log fireplace. The laundry room opens to the master bedroom foe ease of living. The Roman tile shower with zero entry and upgraded fixtures are an elegant touch, all baths have grab bars as well. The walk in closets along with all the other closets in the home are customized with wood shelving. The garage has a third bay shop and the entire garage is heated and cooled with its own mini split system. 18 foot by 8 foot garage door is an upgrade most homes lack, they went all out on all the details. There is outside storage as well. Gas grill hook up on the covered patio along side the screened Veranda. This home has a whole house water filtration system for your peace of mind. On top of that the homesite was a much sought after large nature lot at the end of a cul-de-sac that backs up to US Corps Property with an easy walk down to the lake. Look at the pictures and come see for yourself.
Interior
Appliances
- Built-In Electric Oven, Built-In Microwave, Cooktop, Dishwasher, Electric Water Heater, Water Purifier
Bedrooms
- Bedrooms: 3
Bathrooms
- Total bathrooms: 2
- Full baths: 2
Cooling
- Heat Pump
Heating
- Heat Pump
Fireplace
- 1
Features
- Blinds, Cable TV Hookup, Kitchen Island, Pantry, Walk-In Closet(s), Washer Hookup, Wet Bar, Electric Dryer Hookup, Main Level Primary
Levels
- One
Exterior
Private Pool
- No
Patio & Porch
- Covered, Front Porch, Patio, Rear Porch, Screened
Roof
- Composition
Garage
- Garage Spaces:
- Concrete
- Garage
- Storage
- Workshop in Garage
Carport
- None
Year Built
- 2023
Lot Size
- 0.6 acres
- 26,136 sq ft
Waterfront
- No
Water Source
- Public
Community Info
HOA Fee
- $171
Senior Community
- No
Features
- Golf, Pool, Street Lights, Tennis Court(s), Walk/Jog Trail(s)
Location
- City: Mccormick
- County/Parrish: McCormick
Listing courtesy of: Edward Addison, Savannah Lakes Village Real Estate Listing Agent Contact Information: [email protected]
MLS ID: 541459
The data relating to real estate on this web site comes in part from the Internet Data Exchange program of Hive MLS, and is updated as of Jan 11, 2026. All information is deemed reliable but not guaranteed and should be independently verified. All properties are subject to prior sale, change, or withdrawal. Neither listing broker(s) nor 55places.com shall be responsible for any typographical errors, misinformation, or misprints, and shall be held totally harmless from any damages arising from reliance upon these data. © 2026 Hive MLS
Savannah Lakes Village Real Estate Agent
Want to learn more about Savannah Lakes Village?
Here is the community real estate expert who can answer your questions, take you on a tour, and help you find the perfect home.
Get started today with your personalized 55+ search experience!
Want to learn more about Savannah Lakes Village?
Get in touch with a community real estate expert who can answer your questions, take you on a tour, and help you find the perfect home.
Get started today with your personalized 55+ search experience!
Homes Sold:
55+ Homes Sold:
Sold for this Community:
Avg. Response Time:
Community Key Facts
Age Restrictions
Amenities & Lifestyle
- See Savannah Lakes Village amenities
- See Savannah Lakes Village clubs, activities, and classes
Homes in Community
- Total Homes: 4,800
- Home Types: Single-Family, Attached
Gated
- No
Construction
- Construction Dates: 1989 - Present
- Builder: Multiple Builders, R.T. Bailey Construction, Inc., Capital Home Builders, Lee Builders, Petersen Builders, Impresa Homes
Similar homes in this community
Popular cities in South Carolina
The following amenities are available to Savannah Lakes Village - McCormick, SC residents:
- Clubhouse/Amenity Center
- Golf Course
- Restaurant
- Fitness Center
- Indoor Pool
- Outdoor Pool
- Aerobics & Dance Studio
- Ballroom
- Bowling
- Walking & Biking Trails
- Tennis Courts
- Pickleball Courts
- Bocce Ball Courts
- Horseshoe Pits
- Lakes - Boat Accessible
- Table Tennis
- Golf Practice Facilities/Putting Green
- Multipurpose Room
- Misc.
There are plenty of activities available in Savannah Lakes Village. Here is a sample of some of the clubs, activities and classes offered here.
- America's Boating Club
- Aqua Fitness
- Archery
- Biking
- Bluebird Society
- Boating
- Bowling
- Bridge
- Bunko
- Camping
- Canoeing
- Car Club
- Caregivers Support Group
- Community Chorus
- Concerts
- Darts
- Discussion Group
- Euchre
- First Responders
- Fishing
- Fitness Classes
- Gardening
- Geocaching
- Golf
- Grief Share Support Group
- Hiking
- Hunting
- Investment Club
- Kayaking
- Ladies Book Club
- Lions Club
- Mac User Group
- Mahjong
- Motorcycle Club
- Needle Art
- Outdoor Adventure Club
- Pickleball
- Quilt Club
- Road Warriors Actions Group
- Sailing
- Skeet Shooting
- Softball
- Strength Training Classes
- Swimming
- Table Tennis
- Tennis
- Theater Group
- Travel Club
- Veterans Group
- Water Skiing
- Wine Club
- Yoga








