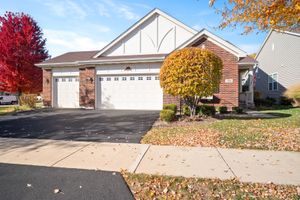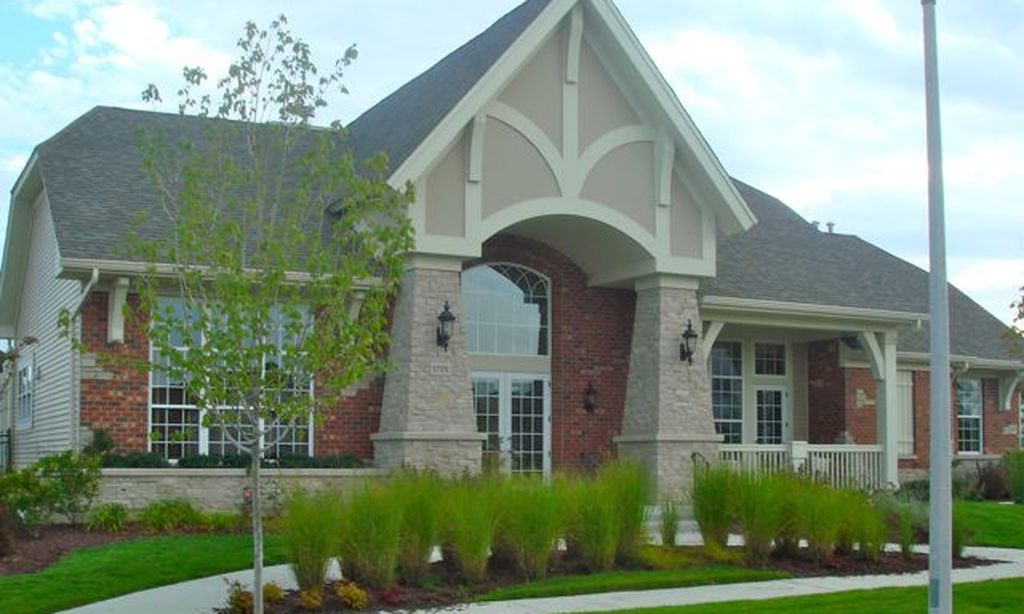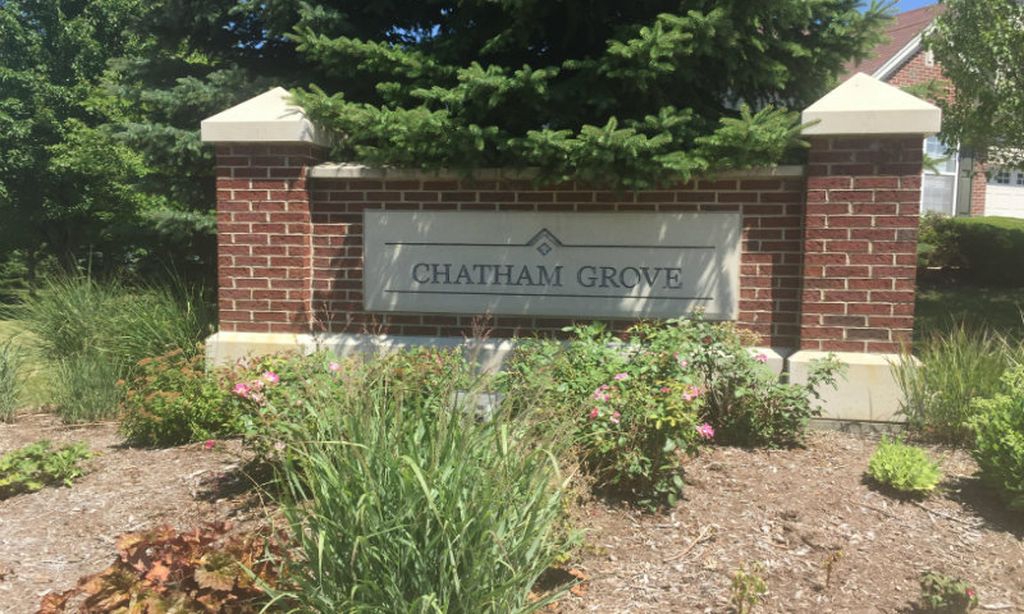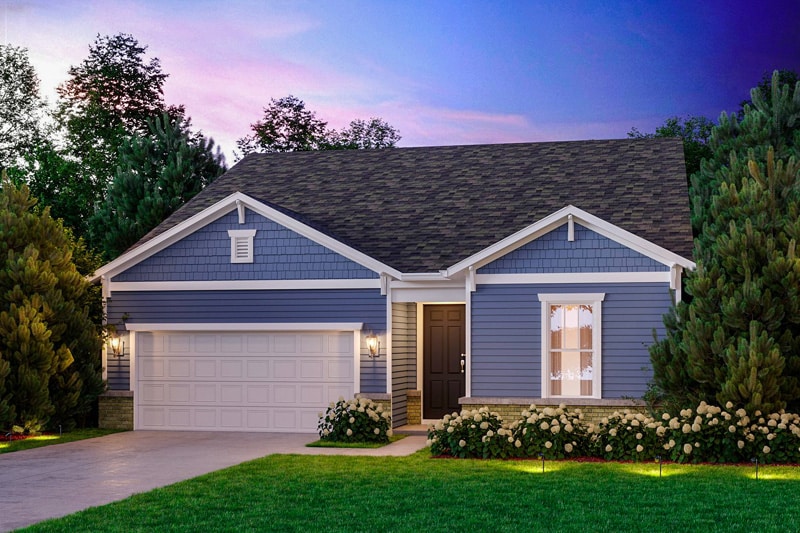- 2 beds
- 3 baths
- 2,133 sq ft
2175 Oleander Ct, Aurora, IL, 60502
Community: Carillon at Stonegate
-
Year built
2005
-
Price per sq ft
$234
-
Taxes
$10034 / Yr
-
HOA fees
$265 / Mo
-
Last updated
1 day ago
Questions? Call us: (779) 209-1091
Overview
Welcome to Carillon at Stonegate; a highly desired Active Adult 55+ Community where Owners enjoy a low-maintenance lifestyle and have access to a wide array of activities/amenities! YOU WILL LOVE this EXPANDED Greenbriar ranch model with DUAL PRIMARY SUITES and PRIMELY LOCATED ON A CUL-DE-SAC LESS THAN 1 BLOCK FROM THE CLUBHOUSE! ("Expanded" extends the basement, family room and primary suite with an additional well-felt 212 sq ft). This home offers an attractive Sundek custom concrete front walkway / 2 beds / 3 FULL baths / Den / 26'x14' brick paver patio w/built-in seating walls and natural privacy plantings/trees (1 of which is a Springtime flowering Redbud tree!) / 2 car garage (drywalled, taped, painted) / Commuter dream location (close to I-88 and RT 59 train station)! Open concept floor plan! 9ft ceilings, white door/trim package! Large living room and dining room make for easy entertaining! Generous sized family room with walls of windows is adjacent to the eat-in kitchen which provides both table space and breakfast bar overhang, 42" cabinets, pantry closet with built-in spice rack/storage system, ample cabinetry, beveled edged countertops and sliding glass door to access rear patio! The split bedroom layout allows for wonderful privacy. The Main Primary Suite w/2 closets (1 walk-in + 1 with additional custom shelving) + its deluxe bath is on one side of the home (complete w/comfort height vanity, dual sinks, separate shower, Jacuzzi tub) while the Secondary Suite + bath (w/comfort height vanity) is on the other side. The den (easy to convert to 3rd bedroom) and laundry room (w/wall mounted cabinets, utility sink, LG washer/dryer included) beautifully round out the main level! Need more space? Step on down to the 2,133 sq ft unfinished basement w/9ft ceiling height (full bath already intact and gas line hook-up in place). It's just waiting for your design ideas! 2175 Oleander is "Energy Star qualified" and did I say "PRIMELY LOCATED ON A CUL-DE-SAC LESS THAN 1 BLOCK FROM THE CLUBHOUSE?" Yes! A significant benefit with close access to Resort-style amenities which include: tennis/pickleball/bocce ball courts, clubhouse with multi-purpose gathering room and full kitchen, fully equipped fitness center, locker rooms, billiards room, aerobics room, arts and crafts room, library, book club, card room, outdoor swimming pool, water aerobics, and a beautiful scenic walking trail along 2 tranquil community ponds and adjacent to the Arlene Shoemaker Forest Preserve. All of this PLUS the Stonegate Clubhouse provides many social activities to take advantage of. For full schedule of regular activities see calendar under "additional information." Original owner took EXCEPTIONAL CARE and the pride of ownership shows! OTHER PERKS INCLUDE: Expanded open concept floorplan, Front storm door, Hand rails added on patio + garage stairs; Fiberglass window well covers, Custom Ultima DuoShade window treatments, Casablanca ceiling fans (w/wall mounted remotes) in family room / primary suite, additional ceiling fan w/hand remote in 2nd bedroom; Central humidifier, Honeywell electronic air cleaner, Stay clean glass windows. NEW roof (2014); NEW Garbage disposal (2017); NEW Marvin Infinity double hung fiberglass windows in front bedroom (2021); NEW LG Washer/dryer & Whirlpool Microwave/Hood (2020); NEW sump pump & furnace inducer (2022); NEW solenoid valve for humidifier (2023); NEW LG Dishwasher w/ 5 year protection plan (2024), Freshly painted 2nd bedroom/bath, laundry room, hallway, den, and primary suite entrance (2025) BRAND NEW carpet / 8lb padding throughout, Exterior power washing (2025).
Interior
Appliances
- Range, Microwave, Dishwasher, Refrigerator, Washer, Dryer, Disposal, Humidifier
Bedrooms
- Bedrooms: 2
Bathrooms
- Total bathrooms: 3
- Full baths: 3
Laundry
- Main Level
- Gas Dryer Hookup
- In Unit
- Sink
Cooling
- Central Air
Heating
- Natural Gas, Forced Air
Fireplace
- None
Features
- Bedroom on Main Level, Full Bathroom, Built-in Features, Walk-In Closet(s), High Ceilings, Pantry, Den, Entrance Foyer, Whirlpool, Separate Shower, Dual Sinks, Living/Dining Room
Levels
- One
Size
- 2,133 sq ft
Exterior
Private Pool
- No
Roof
- Asphalt
Garage
- Garage Spaces: 2
- Asphalt
- Garage Door Opener
- Garage
- On Site
- Attached
Carport
- None
Year Built
- 2005
Waterfront
- No
Water Source
- Public
Sewer
- Public Sewer
Community Info
HOA Fee
- $265
- Frequency: Monthly
Taxes
- Annual amount: $10,034.48
- Tax year: 2024
Senior Community
- No
Features
- Clubhouse, Park, Pool, Tennis Court(s), Lake, Sidewalks, Street Lights, Paved Streets
Location
- City: Aurora
- County/Parrish: Kane
- Township: Aurora
Listing courtesy of: Carol Shroka, CS Real Estate Listing Agent Contact Information: [email protected];[email protected]
MLS ID: 12478475
Based on information submitted to the MLS GRID as of Nov 02, 2025, 08:32pm PST. All data is obtained from various sources and may not have been verified by broker or MLS GRID. Supplied Open House Information is subject to change without notice. All information should be independently reviewed and verified for accuracy. Properties may or may not be listed by the office/agent presenting the information. Some listings have been excluded from this website.
Carillon at Stonegate Real Estate Agent
Want to learn more about Carillon at Stonegate?
Here is the community real estate expert who can answer your questions, take you on a tour, and help you find the perfect home.
Get started today with your personalized 55+ search experience!
Want to learn more about Carillon at Stonegate?
Get in touch with a community real estate expert who can answer your questions, take you on a tour, and help you find the perfect home.
Get started today with your personalized 55+ search experience!
Homes Sold:
55+ Homes Sold:
Sold for this Community:
Avg. Response Time:
Community Key Facts
Age Restrictions
- 55+
Amenities & Lifestyle
- See Carillon at Stonegate amenities
- See Carillon at Stonegate clubs, activities, and classes
Homes in Community
- Total Homes: 336
- Home Types: Single-Family
Gated
- No
Construction
- Construction Dates: 2004 - 2013
- Builder: Cambridge Homes
Similar homes in this community
Popular cities in Illinois
The following amenities are available to Carillon at Stonegate - Aurora, IL residents:
- Clubhouse/Amenity Center
- Fitness Center
- Outdoor Pool
- Aerobics & Dance Studio
- Hobby & Game Room
- Arts & Crafts Studio
- Ballroom
- Computers
- Library
- Billiards
- Walking & Biking Trails
- Tennis Courts
- Bocce Ball Courts
- Horseshoe Pits
- Lakes - Fishing Lakes
- Playground for Grandkids
- Multipurpose Room
- Gazebo
There are plenty of activities available in Carillon at Stonegate. Here is a sample of some of the clubs, activities and classes offered here.
- Aqua Aerobics
- Bible Study
- Bocce/Couples
- Bocce/Men
- Bocce/Women
- Book Club
- Classical Music Club
- Fit n Fabulous
- GGG
- Hand & Foot
- Line Dance
- Mah Jongg
- Men's Fitness Class
- Men's Golf
- Movie Night
- Pickle Ball
- Piker
- Potlucks
- Power Hour
- Scrapbook Night
- Sit n Be Fit
- Stitch & Kabitz
- Support Group
- Taiji
- Tennis
- Trivia Night
- Weight Watchers
- Zumba Gold






