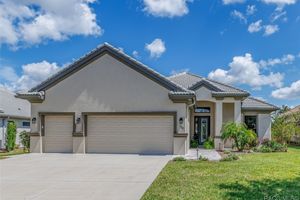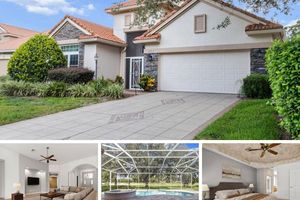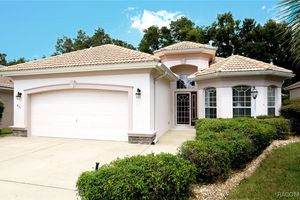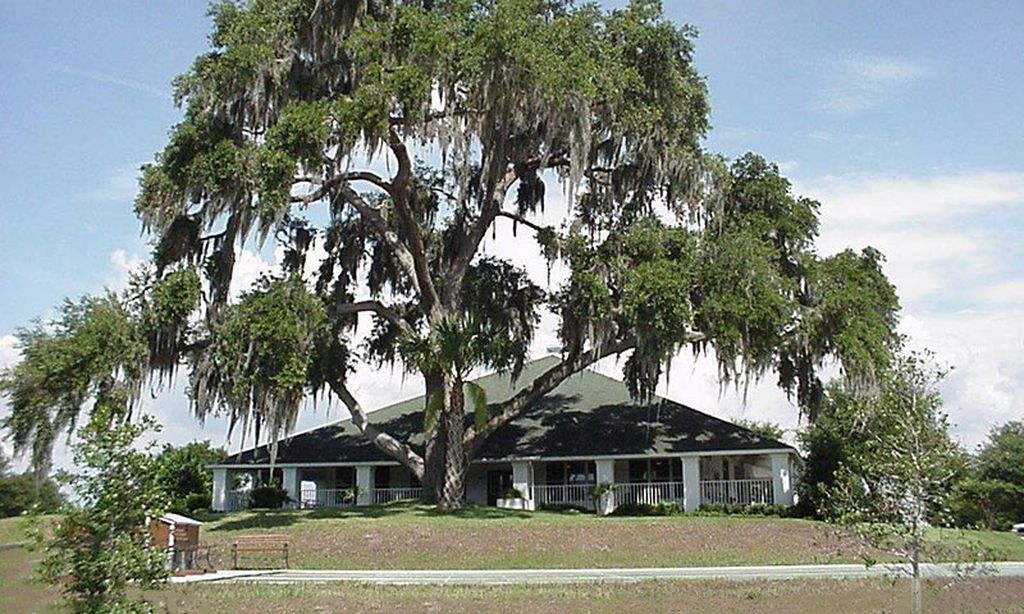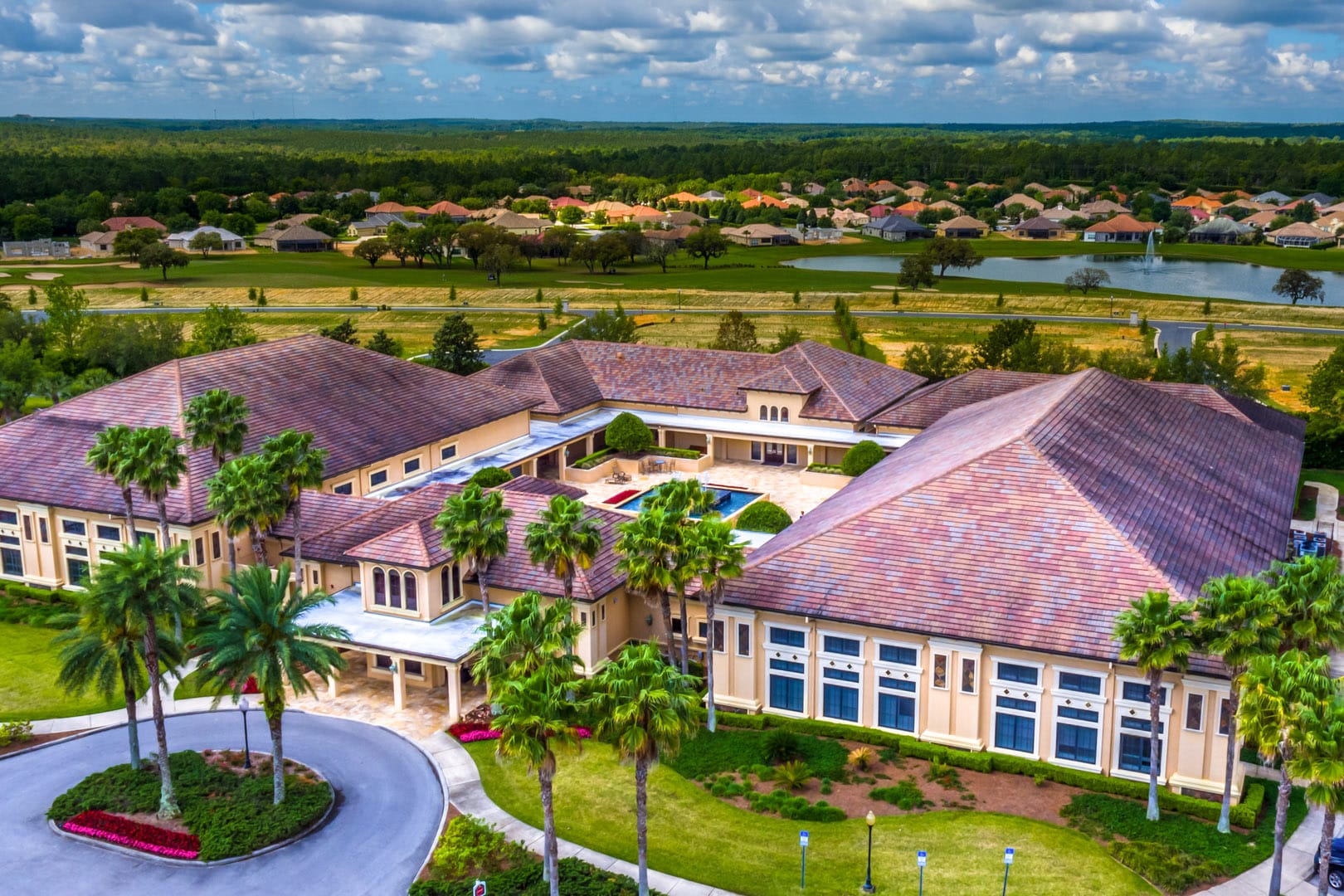- 3 beds
- 2 baths
- 2,491 sq ft
2180 N Buckmeadow Loop, Hernando, FL, 34442
Community: Terra Vista
-
Home type
Single family
-
Year built
2018
-
Lot size
11,504 sq ft
-
Price per sq ft
$375
-
Taxes
$7834 / Yr
-
HOA fees
$642 / Annually
-
Last updated
Today
-
Views
16
Questions? Call us: (352) 644-8076
Overview
Elevate your lifestyle in this former Tiffany showcase home that has turned understated elegance into casual opulence. A subdued color palate and mixture of architectural design elements including stacked stone, banded windows plus transom windows on top and a paver drive and walkway leading to an elegant entrance greets you from the curb. Freshly painted inside and out in updated neutrals that contrast with new luxury vinyl plank floors seamlessly connecting each room. Your view from the foyer alone is stunning as your gaze follows the archways and alcoves into the defined spaces of an open floor plan and races toward the enclosed pool and lanai. The backyard is surrounded in privacy and protected by an aluminum picket fence to let the wild ones roam free! The gentle breeze and soothing sound of the pool waterfall beckons you to relax and soak up the sun without a care. Built with every detail carefully crafted, starting with 10-foot-high ceilings to accommodate 10 transom windows to fulfill their mission of letting the light in! All windows are tinted and EV rated for energy efficiency. Premium window treatments serve both form and function with concealed window shades including a total blackout shade for the primary bedroom. All interior doors measure 8 ft and are perfectly proportioned to the 10 ft ceilings. The kitchen is everything the chef needs and some bonus organization in the pantry makes the pantry look amazing. Natural gas cooktop, dryer, pool heater and tankless water heater all contribute to the home’s energy efficiency. The primary bedroom boasts closet organizers in each walk-in closet and interesting angles for a primary bath layout will keep this Tiffany from pre-mature aging! You can keep yourself revitalized, too, at the Bella Vita Health Club and Spa just at the top of the hill. No need to delay your desire for immediate gratification, come home today.
Interior
Appliances
- Dryer, Dishwasher, Electric Oven, Gas Cooktop, Disposal, Microwave, Refrigerator, Range Hood, Water Heater, Washer
Bedrooms
- Bedrooms: 3
Bathrooms
- Total bathrooms: 2
- Full baths: 2
Laundry
- Laundry in Living Area
- Laundry Tub
Cooling
- Central Air, Electric
Heating
- Heat Pump
Fireplace
- None
Features
- Attic Access, Breakfast Bar, Bathtub, Garden Tub/Roman Tub, High Ceilings, Primary Suite, Open Floorplan, Pantry, Pull Down Attic Stairs, Stone Counters, Split Bedrooms, Separate Shower, Tub Shower, Updated Kitchen, Walk-In Closet(s), WoodCabinets, Window Treatments, Sliding Glass Door(s)
Levels
- One
Size
- 2,491 sq ft
Exterior
Private Pool
- No
Roof
- Concrete,Tile,RidgeVents
Garage
- Attached
- Garage Spaces: 2
- Attached
- Concrete
- Driveway
- Garage
- GarageDoorOpener
Carport
- None
Year Built
- 2018
Lot Size
- 0.26 acres
- 11,504 sq ft
Waterfront
- No
Water Source
- Public
Sewer
- Public Sewer
Community Info
HOA Fee
- $642
- Frequency: Annually
Taxes
- Annual amount: $7,833.82
- Tax year: 2024
Senior Community
- No
Features
- Clubhouse, CommunityPool, Park, TrailsPaths, Gated
Location
- City: Hernando
- County/Parrish: Citrus
Listing courtesy of: Kim DeVane, RE/MAX Realty One Listing Agent Contact Information: [email protected]
Source: Ccmlst
MLS ID: 846754
IDX information is provided exclusively for consumers' personal, non-commercial use, that it may not be used for any purpose other than to identify prospective properties consumers may be interested in purchasing. Data is deemed reliable but is not guaranteed accurate by the MLS.
Want to learn more about Terra Vista?
Here is the community real estate expert who can answer your questions, take you on a tour, and help you find the perfect home.
Get started today with your personalized 55+ search experience!
Homes Sold:
55+ Homes Sold:
Sold for this Community:
Avg. Response Time:
Community Key Facts
Age Restrictions
- None
Amenities & Lifestyle
- See Terra Vista amenities
- See Terra Vista clubs, activities, and classes
Homes in Community
- Total Homes: 1,500
- Home Types: Single-Family
Gated
- Yes
Construction
- Construction Dates: 1996 - 2018
Similar homes in this community
Popular cities in Florida
The following amenities are available to Terra Vista - Hernando, FL residents:
- Golf Course
- Restaurant
- Fitness Center
- Indoor Pool
- Outdoor Pool
- Aerobics & Dance Studio
- Card Room
- Performance/Movie Theater
- Computers
- Billiards
- Walking & Biking Trails
- Tennis Courts
- Pickleball Courts
- Parks & Natural Space
- Playground for Grandkids
- Spin Bike Studio
- Outdoor Patio
- Pet Park
- Steam Room/Sauna
- Racquetball Courts
- Multipurpose Room
- Misc.
- Locker Rooms
- Spa
- Golf Shop/Golf Services/Golf Cart Rentals
There are plenty of activities available in Terra Vista. Here is a sample of some of the clubs, activities and classes offered here.
- Art Workshop
- Bocce
- Book Club
- Bridge
- Computer Club
- Fitness Classes
- Golf
- Language Lessons
- Pickleball
- Racquetball
- Singing Clubs
- Speaker's Series
- Tennis
- Travel Events

