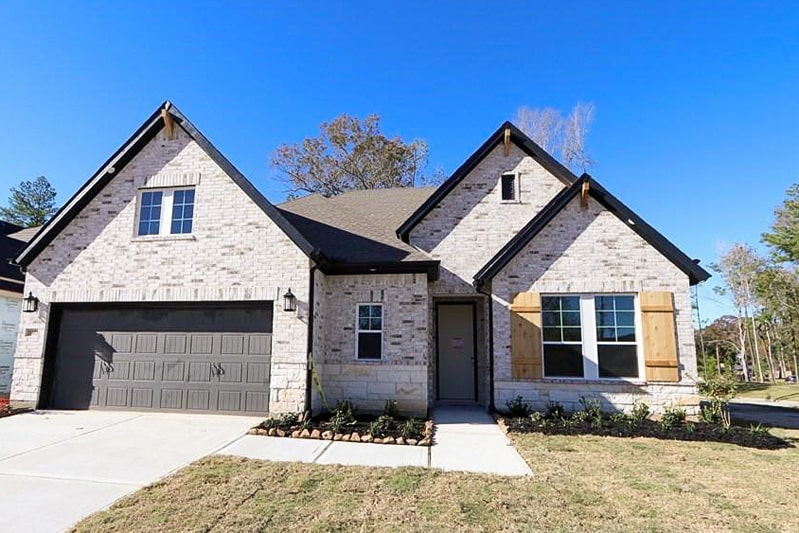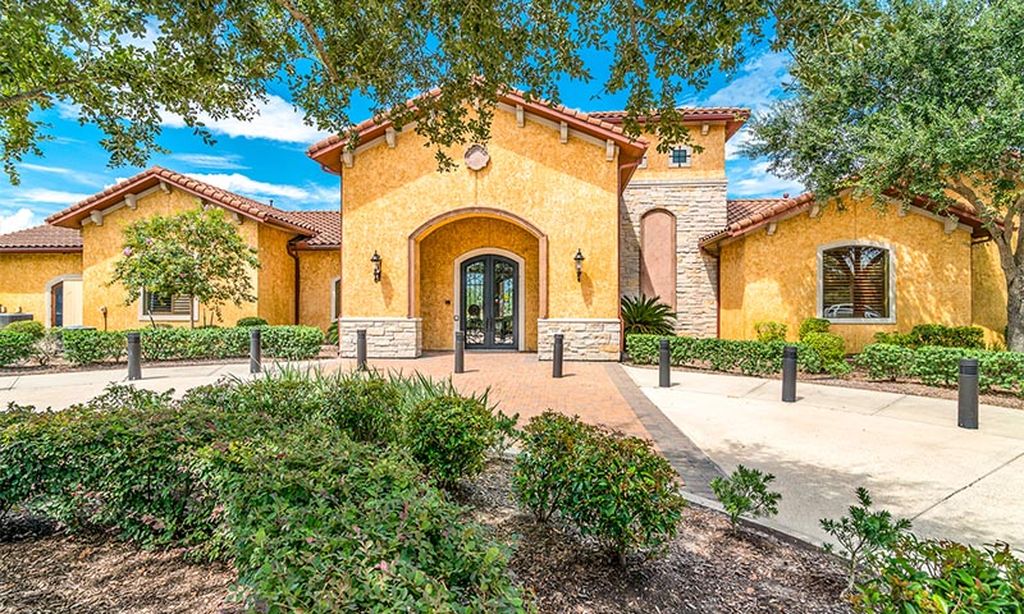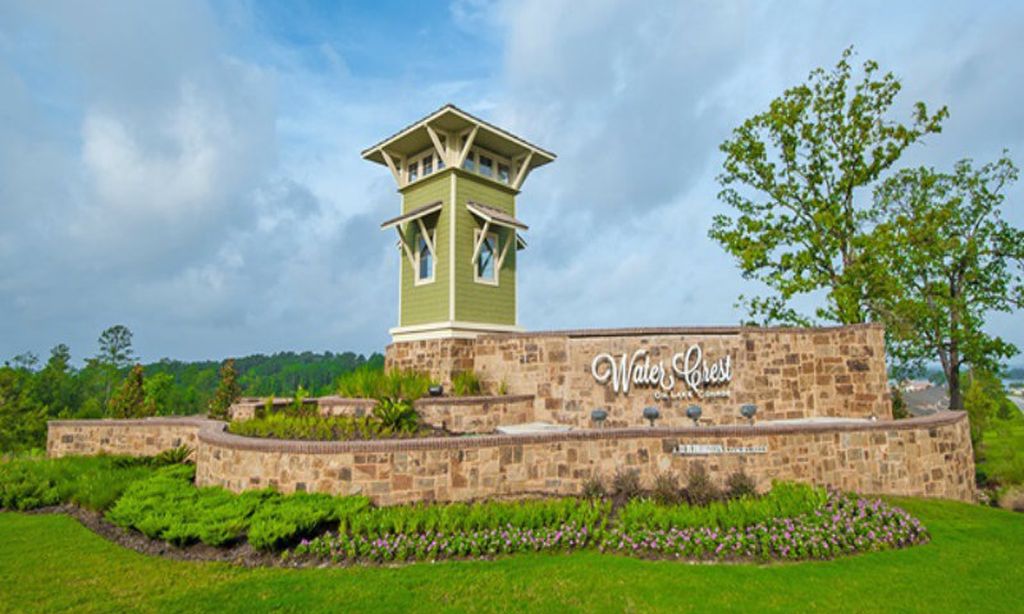- 3 beds
- 3 baths
- 2,279 sq ft
21844 Victory Green Way, Porter, TX, 77365
Community: The Highlands – Encore Collection
-
Home type
Detached
-
Price per sq ft
$208
-
HOA fees
$2200 / Annually
-
Last updated
Today
Questions? Call us: (346) 423-3334
Overview
Experience effortless living in this exquisite age-qualified home located in the vibrant golf course community of The Highlands. This meticulously maintained residence offers 2,279 square feet of luxurious comfort and a perfect blend of relaxation and recreation. Inside, you will find a thoughtfully designed floor plan featuring 3 spacious bedrooms and 3 bathrooms. The private Owner’s Suite provides a serene retreat, while guests will appreciate the comfort and privacy of their own dedicated suite. Enjoy evenings around the cozy fireplace or prepare meals in the expansive kitchen, complete with a large island and abundant storage. Sliding glass doors from the living room open to a large, covered patio, providing a seamless transition to outdoor living. Whether entertaining guests or simply enjoying the peaceful surroundings, this space offers versatility and comfort. This home is built with energy efficiency in mind.
Interior
Appliances
- Convection Oven, Dishwasher, Gas Range, Microwave, ENERGY STAR Qualified Appliances
Bedrooms
- Bedrooms: 3
Bathrooms
- Total bathrooms: 3
- Full baths: 3
Laundry
- Washer Hookup
- Electric Dryer Hookup
Cooling
- Central Air, Electric
Heating
- Central, Electric, Natural Gas
Features
- Double Vanity, Kitchen Island, Kitchen/Family Room Combo, Pots & Pan Drawers, Pantry, Solid Surface Counters, Walk-In Pantry, Ceiling Fan(s), Kitchen/Dining Combo, Programmable Thermostat
Levels
- One
Size
- 2,279 sq ft
Exterior
Private Pool
- No
Patio & Porch
- Covered, Deck, Patio, Porch
Roof
- Composition
Garage
- Attached
- Garage Spaces: 2
- Attached
- Garage
Carport
- None
Waterfront
- No
Water Source
- Public
Sewer
- Public Sewer
Community Info
HOA Fee
- $2,200
- Frequency: Annually
Senior Community
- No
Features
- CommunityPool, MasterPlannedCommunity, Curbs, Golf
Location
- City: Porter
- County/Parrish: Montgomery
Listing courtesy of: Beverly Bradley, Weekley Properties Beverly Bradley Listing Agent Contact Information: [email protected]
MLS ID: 5060596
© 2026 Houston Association of Realtors. All rights reserved. Information deemed reliable but not guaranteed. The data relating to real estate for sale on this website comes in part from the IDX Program of the Houston Association of Realtors. Real estate listings held by brokerage firms other than 55places.com are marked with the Broker Reciprocity logo and detailed information about them includes the name of the listing broker.
The Highlands – Encore Collection Real Estate Agent
Want to learn more about The Highlands – Encore Collection?
Here is the community real estate expert who can answer your questions, take you on a tour, and help you find the perfect home.
Get started today with your personalized 55+ search experience!
Want to learn more about The Highlands – Encore Collection?
Get in touch with a community real estate expert who can answer your questions, take you on a tour, and help you find the perfect home.
Get started today with your personalized 55+ search experience!
Homes Sold:
55+ Homes Sold:
Sold for this Community:
Avg. Response Time:
Community Key Facts
The Highlands – Encore Collection
Age Restrictions
- 55+
Amenities & Lifestyle
- See The Highlands – Encore Collection amenities
- See The Highlands – Encore Collection clubs, activities, and classes
Homes in Community
- Total Homes:
- Home Types: Single-Family
Gated
- No
Construction
- Construction Dates: 2024 - Present
- Builder: David Weekley Homes
Similar homes in this community
Popular cities in Texas
The following amenities are available to The Highlands - Encore Collection - Porter, TX residents:
- Clubhouse/Amenity Center
- Multipurpose Room
- Fitness Center
- Outdoor Pool
- Outdoor Patio
- Tennis Courts
- Pickleball Courts
- Playground for Grandkids
- Pet Park
- Water Park
- Parks & Natural Space
- Event Lawn
- Lakes - Fishing Lakes
There are plenty of activities available in The Highlands - Encore Collection. Here is a sample of some of the clubs, activities, and classes offered here.
- Pickleball
- Tennis








