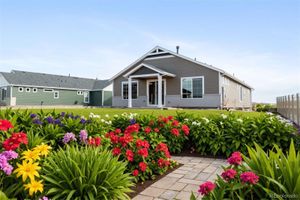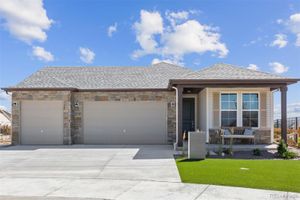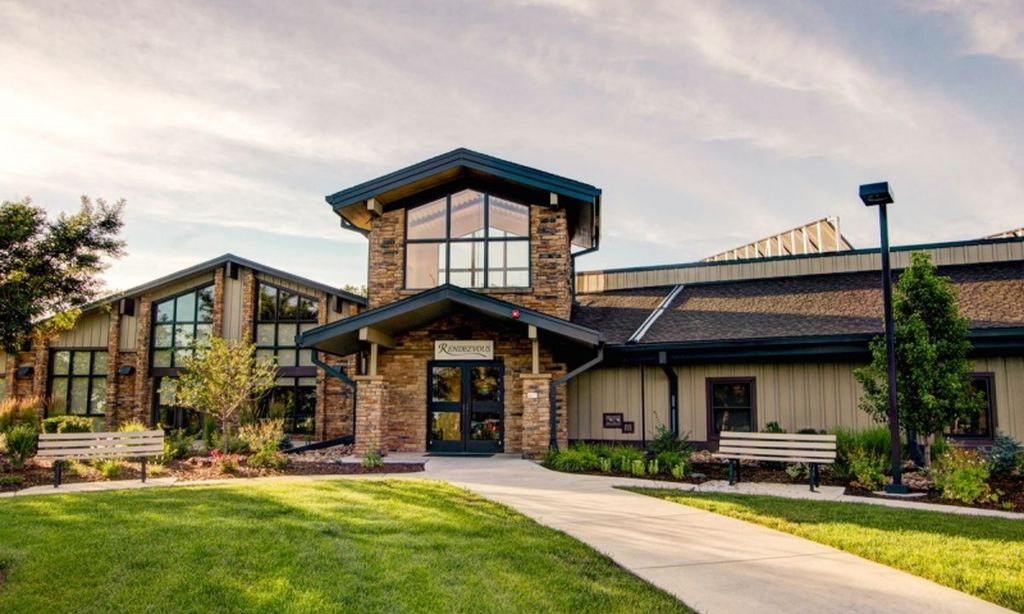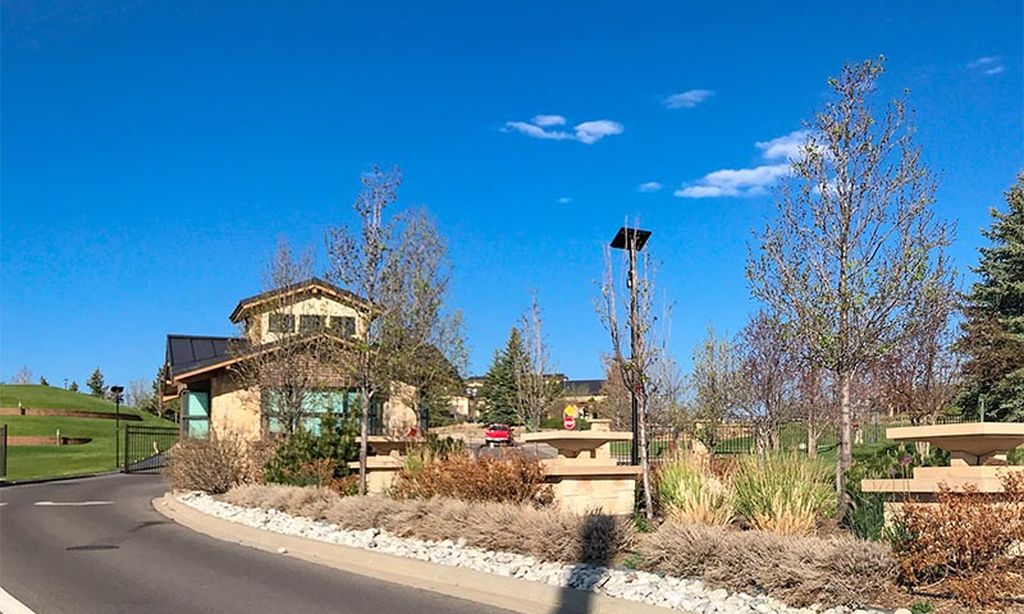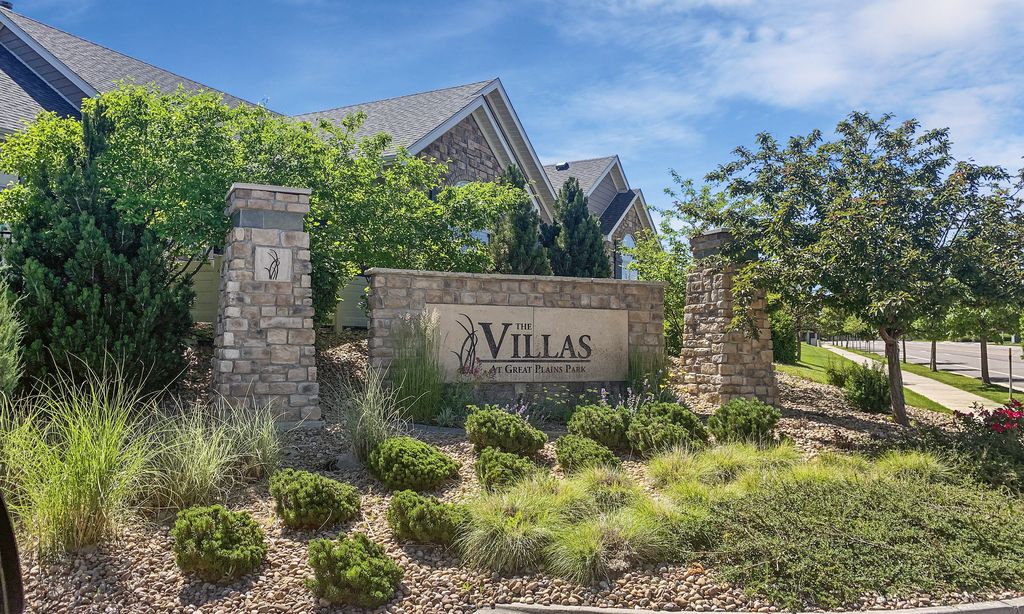- 2 beds
- 2 baths
- 1,502 sq ft
21925 E 51st Dr, Aurora, CO, 80019
Community: The Reserve at Green Valley Ranch
-
Home type
Single family
-
Year built
2025
-
Lot size
5,110 sq ft
-
Price per sq ft
$339
-
Taxes
$7305 / Yr
-
HOA fees
$245 / Mo
-
Last updated
1 day ago
-
Views
13
-
Saves
4
Questions? Call us: (720) 477-6326
Overview
The Traveler is a single-level layout designed for comfort, efficiency, and adaptability, perfectly suited for the active adult lifestyle. This single-family, open-concept home spans 1,502 sq. ft. and offers 2 beds, 2 baths, and an oversized 2-car garage with storage. Set on a gated street and within a private courtyard, experience tranquility at your doorstep with a charming front porch and included landscaping. The interior is bright with oversized windows and arch-detailed 9’ ceilings. Enjoy designer LVP flooring, Shaw carpeting, Whirlpool appliances, and Sherwin-Williams paint throughout. The kitchen features an eat-in dining island, stainless-steel sinks, refrigerator, quartz countertops, a chef’s window, along with a butler's pantry, and flows seamlessly into the living area and out to the expansive back patio—ideal for entertaining and family gatherings. The spacious primary suite boasts a walk-in closet, double vanity sink, and a tiled spa shower with a window. Window coverings and landscaping included! Actual home may differ from artist's rendering or photography shown
Interior
Appliances
- Dishwasher, Disposal, Double Oven, Gas Water Heater, Microwave, Oven, Range Hood, Self Cleaning Oven
Bedrooms
- Bedrooms: 2
Bathrooms
- Total bathrooms: 2
- Full baths: 2
Cooling
- Central Air
Heating
- Forced Air, Natural Gas
Fireplace
- None
Features
- Eat-in Kitchen, Entrance Foyer, Kitchen Island, Open Floorplan, Pantry, Primary Suite, Smoke Free, Walk-In Closet(s), Wired for Data
Levels
- One
Size
- 1,502 sq ft
Exterior
Private Pool
- No
Patio & Porch
- Covered, Front Porch
Roof
- Shingle,Composition
Garage
- Attached
- Garage Spaces: 2
Carport
- None
Year Built
- 2025
Lot Size
- 0.12 acres
- 5,110 sq ft
Waterfront
- No
Water Source
- Public
Sewer
- Public Sewer
Community Info
HOA Fee
- $245
- Frequency: Monthly
- Includes: Clubhouse, Concierge, Fitness Center, Pool, Spa/Hot Tub, Trail(s)
Taxes
- Annual amount: $7,305.00
- Tax year: 2024
Senior Community
- Yes
Location
- City: Aurora
- County/Parrish: Adams
Listing courtesy of: Vanise Fuqua, Keller Williams Trilogy Listing Agent Contact Information: [email protected],303-345-3000
Source: Reco
MLS ID: REC7951688
Listings courtesy of REcolorado MLS as distributed by MLS GRID. Based on information submitted to the MLS GRID as of Jul 26, 2025, 01:46pm PDT. All data is obtained from various sources and may not have been verified by broker or MLS GRID. Supplied Open House Information is subject to change without notice. All information should be independently reviewed and verified for accuracy. Properties may or may not be listed by the office/agent presenting the information. Properties displayed may be listed or sold by various participants in the MLS.
Want to learn more about The Reserve at Green Valley Ranch?
Here is the community real estate expert who can answer your questions, take you on a tour, and help you find the perfect home.
Get started today with your personalized 55+ search experience!
Homes Sold:
55+ Homes Sold:
Sold for this Community:
Avg. Response Time:
Community Key Facts
The Reserve at Green Valley Ranch
Age Restrictions
- 55+
Amenities & Lifestyle
- See The Reserve at Green Valley Ranch amenities
- See The Reserve at Green Valley Ranch clubs, activities, and classes
Homes in Community
- Total Homes: 500
- Home Types: Single-Family
Gated
- Yes
Construction
- Construction Dates: 2020 - Present
- Builder: Lennar Homes, Oakwood Homes
Similar homes in this community
Popular cities in Colorado
The following amenities are available to The Reserve at Green Valley Ranch - Aurora, CO residents:
- Clubhouse/Amenity Center
- Multipurpose Room
- Gathering Areas
- Concierge
- Fitness Center
- Aerobics & Dance Studio
- Bar
- Arts & Crafts Studio
- Sports Simulator
- Demonstration Kitchen
- Outdoor Pool
- Outdoor Patio
- Spa
- Pickleball Courts
- Bocce Ball Courts
There are plenty of activities available in The Reserve at Green Valley Ranch. Here is a sample of some of the clubs, activities and classes offered here.
- Barbecues
- Bocce Ball
- Book Club
- Community Service Projects
- Continuing Education Opportunities
- Cooking Demonstrations
- Derby Day
- Fitness Classes
- Gardening
- Holiday Events
- Music
- Pickleball
- Pool Parties
- Sports Event Watch Parties
- Sunday Brunch
- Walking Club
- Yoga
- Yoga Club

