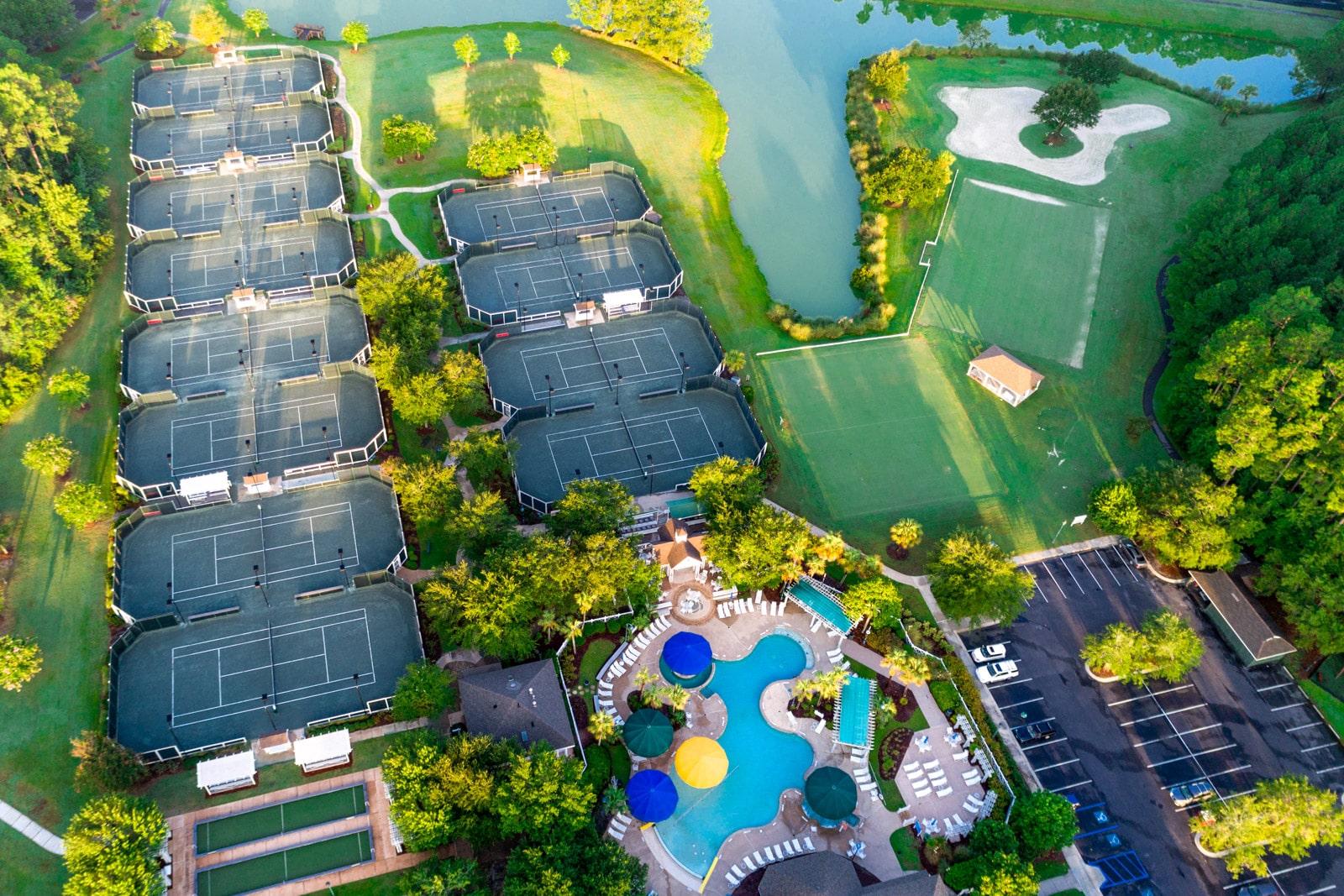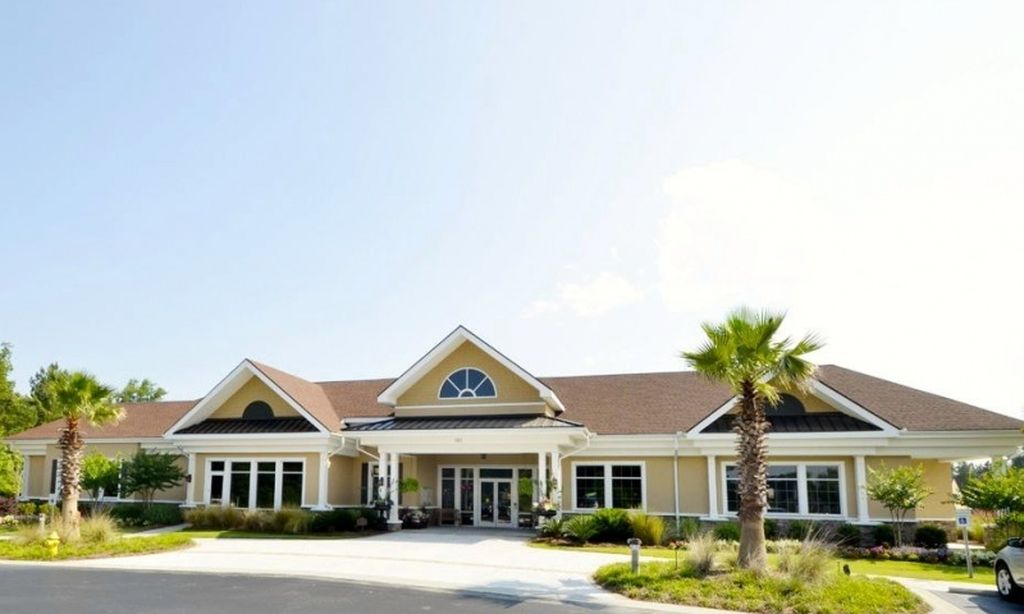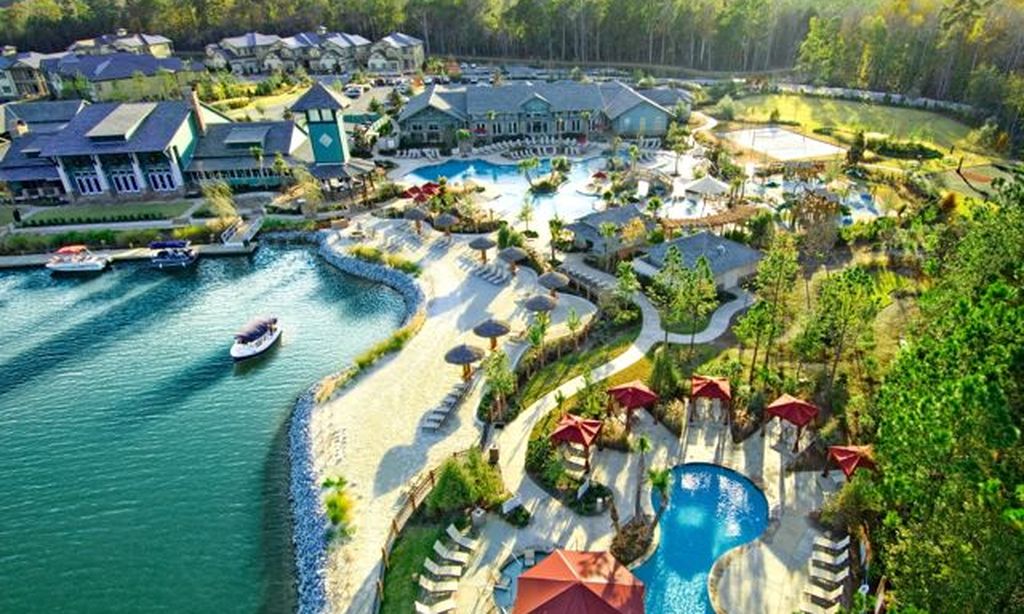- 3 beds
- 3 baths
- 2,500 sq ft
22 Beaumont Ct, Bluffton, SC, 29910
Community: Alston Park at New Riverside
-
Home type
Single family
-
Year built
2007
-
Lot size
10,454 sq ft
-
Price per sq ft
$176
-
Last updated
Today
-
Views
13
Questions? Call us: (843) 428-6487
Overview
Give this home a second look! This freshly painted Camden floor plan offers 2,500 sq ft with 3 bedrooms, 2 baths, a formal dining room or home office, and a finished bonus room ideal for a media room or playroom. The open kitchen features stainless steel appliances, a large island, pantry, and generous counter space. Upstairs includes spacious bedrooms, great storage, and a primary suite with double sinks and a separate shower. Enjoy a spacious fully fenced, irrigated backyard perfect for pets, sports or outdoor entertaining, plus a 2-car garage and extended driveway. Located in a popular Bluffton community with pool, fitness center, gas service, and walking trails, just a golf-cart ride to New Riverside Village for shopping and dining. And a quick walk to New Riverside Barn Park with state of the art playground and trails. Welcome Home!
Interior
Appliances
- Dishwasher, Disposal, Gas Range, Microwave, Oven, Refrigerator
Bedrooms
- Bedrooms: 3
Cooling
- Central Air
Heating
- Heat Pump
Features
- Ceiling Fan(s), Multiple Primary Bathrooms, Pull Down Attic Stairs, Separate Shower, Cable TV, Upper Level Primary, Wired for Data, Entrance Foyer, Eat-in Kitchen, Pantry
Size
- 2,500 sq ft
Exterior
Private Pool
- No
Roof
- Asphalt
Garage
- Garage Spaces: 2
- Driveway
- Garage
- Two Car
Carport
- None
Year Built
- 2007
Lot Size
- 0.24 acres
- 10,454 sq ft
Waterfront
- No
Water Source
- Public
Community Info
Senior Community
- No
Location
- City: Bluffton
- County/Parrish: Beaufort
Listing courtesy of: Lorie Sauer, The Agency Hilton Head (960) Listing Agent Contact Information: 912-656-2969
MLS ID: 454345
We do not attempt to independently verify the currency, completeness, accuracy or authenticity of the data contained herein. All area measurements and calculations are approximate and should be independently verified. Data may be subject to transcription and transmission errors. Accordingly, the data is provided on an ”as is” ”as available” basis only and may not reflect all real estate activity in the market. © [2023] REsides, Inc. All rights reserved. Certain information contained herein is derived from information, which is the licensed property of, and copyrighted by, REsides, Inc.
Alston Park at New Riverside Real Estate Agent
Want to learn more about Alston Park at New Riverside?
Here is the community real estate expert who can answer your questions, take you on a tour, and help you find the perfect home.
Get started today with your personalized 55+ search experience!
Want to learn more about Alston Park at New Riverside?
Get in touch with a community real estate expert who can answer your questions, take you on a tour, and help you find the perfect home.
Get started today with your personalized 55+ search experience!
Homes Sold:
55+ Homes Sold:
Sold for this Community:
Avg. Response Time:
Community Key Facts
Age Restrictions
- None
Amenities & Lifestyle
- See Alston Park at New Riverside amenities
- See Alston Park at New Riverside clubs, activities, and classes
Homes in Community
- Total Homes: 133
- Home Types: Single-Family
Gated
- No
Construction
- Construction Dates: 2007 - Present
- Builder: Village Park Homes
Similar homes in this community
Popular cities in South Carolina
The following amenities are available to Alston Park at New Riverside - Bluffton, SC residents:
- Clubhouse/Amenity Center
- Fitness Center
- Outdoor Pool
- Hobby & Game Room
- Walking & Biking Trails
- Lounge
There are plenty of activities available in Alston Park at New Riverside. Here is a sample of some of the clubs, activities and classes offered here.







