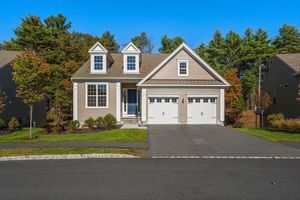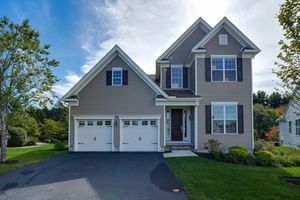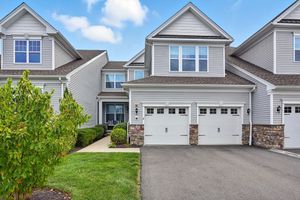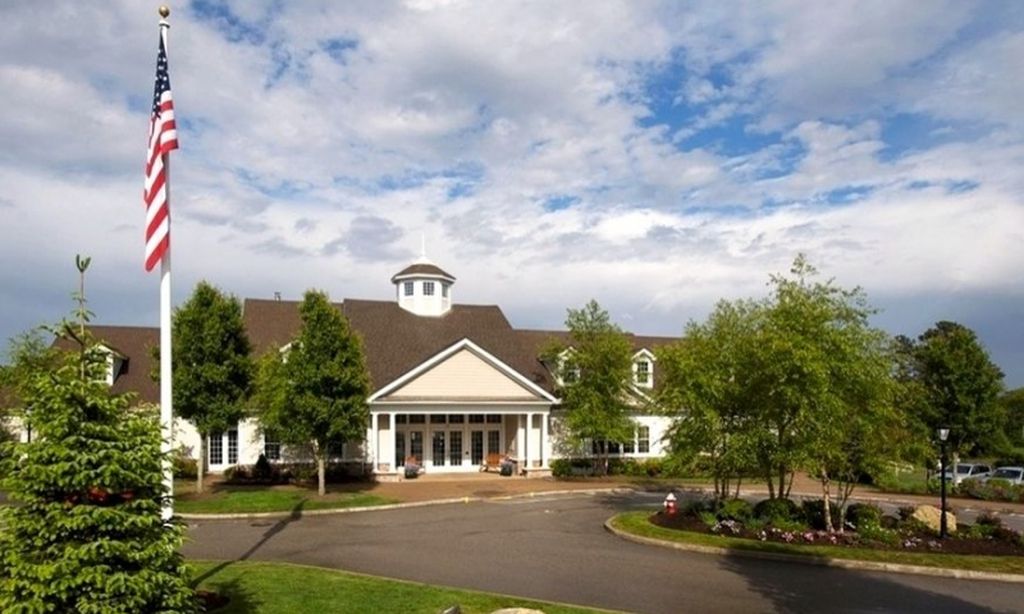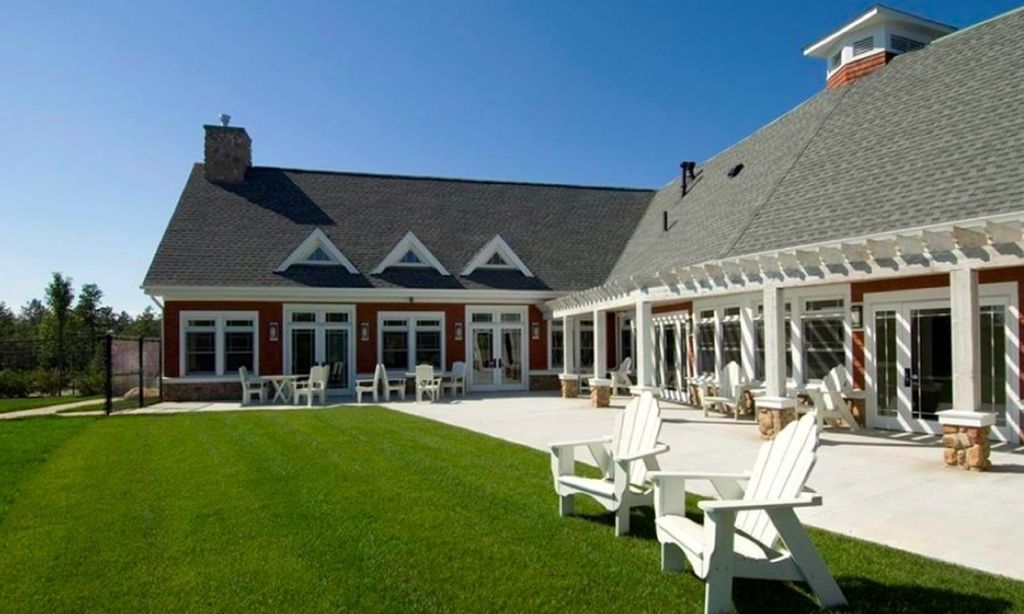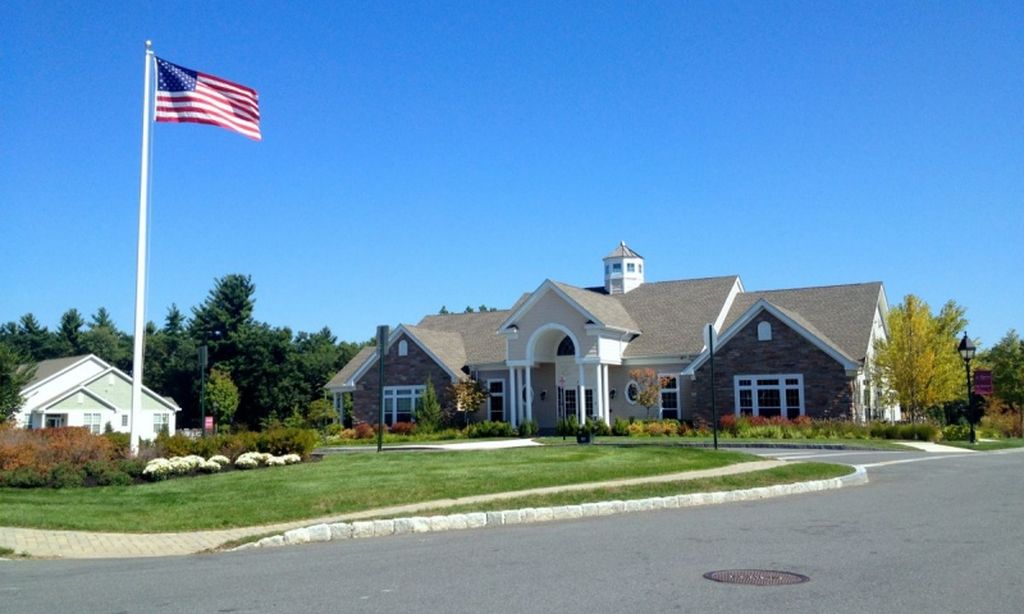- 2 beds
- 3 baths
- 2,564 sq ft
22 Henry Way # 22, Millis, MA, 02054
Community: Regency at Glen Ellen
-
Home type
Condominium
-
Year built
2020
-
Lot size
0 sq ft
-
Price per sq ft
$359
-
Taxes
$12587 / Yr
-
HOA fees
$625 / Mo
-
Last updated
1 weeks ago
-
Saves
1
Questions? Call us: (781) 556-6506
Overview
This luxurious end unit townhouse sits beautifully in a prime location within close proximity to the clubhouse, pool & main entrance. Bathed in natural light, the home boasts elegant touches & upscale features ideal for those seeking a sophisticated yet low-maintenance lifestyle. The grandeur of the open foyer, formal dining room, and home office with cathedral ceilings and expansive windows is captivating. The stunning white, upgraded chef's kitchen is a culinary paradise w/double ovens, oversize gas cooktop, expansive island and pantry. The living rm has expanded 12' upgrade & has a gas fireplace, cathedral ceiling & opens to a private patio w/upgraded landscape package & natural fencing for privacy. Lavish primary suite also has upgraded additional sqft, a spacious closet & double vanity bathroom w/tiled shower. 2nd level guest suite w/loft family rm, 2nd bedroom w/private full bath. Resort style clubhouse w/pool, indoor & outdoor activities. Discover the epitome of upscale living
Interior
Appliances
- Oven, Disposal, Microwave, Range, Refrigerator, Washer, Range Hood
Bedrooms
- Bedrooms: 2
Bathrooms
- Total bathrooms: 3
- Half baths: 1
- Full baths: 2
Laundry
- Main Level
- In Unit
- Electric Dryer Hookup
- Washer Hookup
Cooling
- Central Air
Heating
- Forced Air, Natural Gas
Fireplace
- 1
Features
- Cathedral Ceiling(s), Open Floorplan, Overhead Lighting, Home Office, Loft, Entrance Foyer, Insulated Door(s), Picture Window(s), Insulated Windows, Window Screens, Gas Range Hookup, Electric Dryer Hookup, Washer Hookup, Thermostat
Size
- 2,564 sq ft
Exterior
Private Pool
- No
Patio & Porch
- Deck, Composite, Patio
Roof
- Shingle
Garage
- Attached
- Garage Spaces: 2
- Attached
- Insulated
- Off Street
- Deeded
- Guest
- Paved
- Exclusive
Carport
- None
Year Built
- 2020
Waterfront
- No
Water Source
- Public
Sewer
- Public Sewer
Community Info
HOA Fee
- $625
- Frequency: Monthly
- Includes: Pool, Tennis Court(s), Recreation Facilities, Paddle Tennis, Fitness Center, Trail(s), Clubhouse
Taxes
- Annual amount: $12,587.00
- Tax year: 2025
Senior Community
- Yes
Features
- Public Transportation, Shopping, Pool, Tennis Court(s), Park, Walk/Jog Trail(s), Golf, Medical Facility, Laundromat, Highway Access, House of Worship
Location
- City: Millis
- County/Parrish: Norfolk
Listing courtesy of: The Todaro Team, RE/MAX Executive Realty
MLS ID: 73407609
The property listing data and information, or the Images, set forth herein were provided to MLS Property Information Network, Inc. from third party sources, including sellers, lessors, landlords and public records, and were compiled by MLS Property Information Network, Inc. The property listing data and information, and the Images, are for the personal, non commercial use of consumers having a good faith interest in purchasing, leasing or renting listed properties of the type displayed to them and may not be used for any purpose other than to identify prospective properties which such consumers may have a good faith interest in purchasing, leasing or renting. MLS Property Information Network, Inc. and its subscribers disclaim any and all representations and warranties as to the accuracy of the property listing data and information, or as to the accuracy of any of the Images, set forth herein.
Regency at Glen Ellen Real Estate Agent
Want to learn more about Regency at Glen Ellen?
Here is the community real estate expert who can answer your questions, take you on a tour, and help you find the perfect home.
Get started today with your personalized 55+ search experience!
Want to learn more about Regency at Glen Ellen?
Get in touch with a community real estate expert who can answer your questions, take you on a tour, and help you find the perfect home.
Get started today with your personalized 55+ search experience!
Homes Sold:
55+ Homes Sold:
Sold for this Community:
Avg. Response Time:
Community Key Facts
Age Restrictions
- 55+
Amenities & Lifestyle
- See Regency at Glen Ellen amenities
- See Regency at Glen Ellen clubs, activities, and classes
Homes in Community
- Total Homes: 324
- Home Types: Attached, Single-Family
Gated
- No
Construction
- Construction Dates: 2017 - Present
Similar homes in this community
Popular cities in Massachusetts
The following amenities are available to Regency at Glen Ellen - Millis, MA residents:
- Clubhouse/Amenity Center
- Fitness Center
- Outdoor Pool
- Walking & Biking Trails
- Tennis Courts
- Pickleball Courts
- Bocce Ball Courts
- Parks & Natural Space
- Outdoor Patio
- Multipurpose Room
There are plenty of activities available in Regency at Glen Ellen. Here is a sample of some of the clubs, activities and classes offered here.

