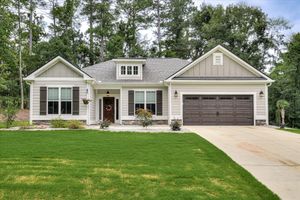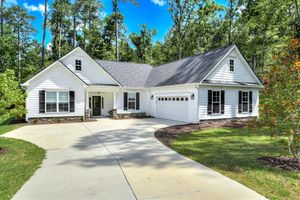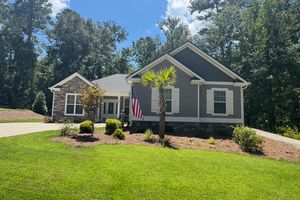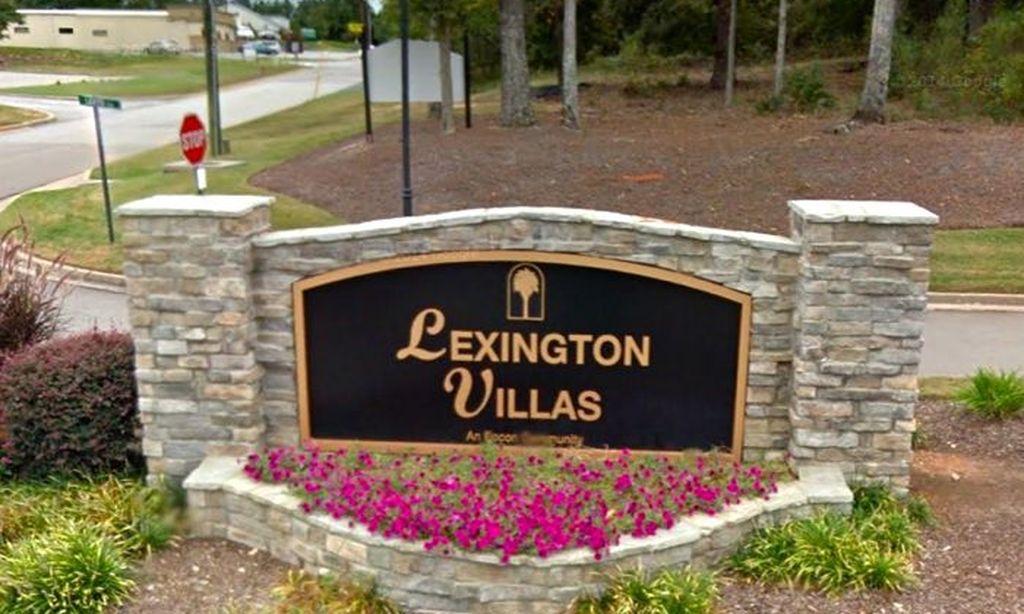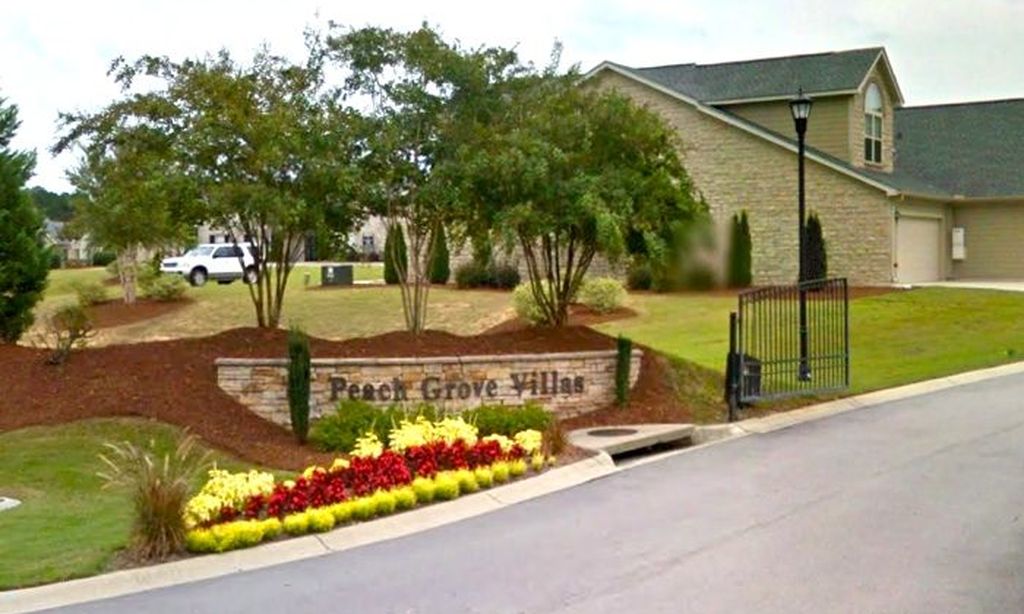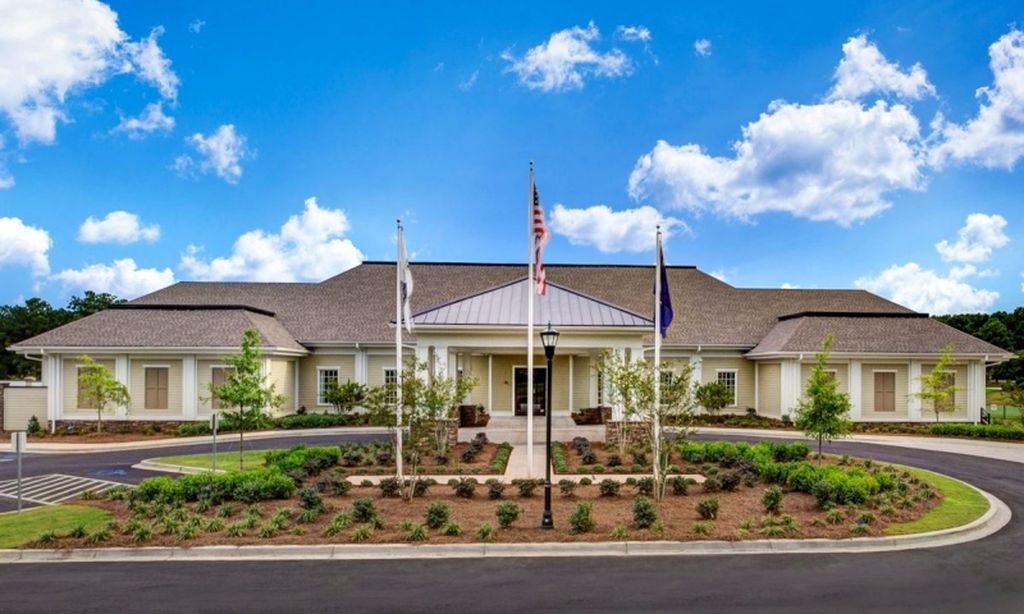- 4 beds
- 3 baths
- 4,404 sq ft
222 Amelia Dr, Mc Cormick, SC, 29835
Community: Savannah Lakes Village
-
Home type
Single family
-
Year built
2007
-
Lot size
26,136 sq ft
-
Price per sq ft
$136
-
HOA fees
$165 /
-
Last updated
Today
-
Views
3
-
Saves
2
Questions? Call us: (864) 550-1185
Overview
Welcome to your dream home at 222 Amelia Drive, nestled in the picturesque Monticello section of Savannah Lakes Village! This stunning 4,404 sq ft residence on .6 acres offers breathtaking views overlooking the championship Monticello Golf Course, making it a golfer's paradise.Step inside to discover a spacious owners suite conveniently located on the main living level, complete with beautiful bay windows that fill the space with natural light. Enjoy the comfort of two inviting living areas and a charming sunroom, perfect for relaxing or entertaining guests.The gourmet kitchen boasts elegant granite countertops, ideal for culinary enthusiasts. For wine lovers, a dedicated wine cellar adds a touch of luxury to your gatherings.The expansive deck, featuring durable composite decking, extends across the back of the home, providing the perfect outdoor space for entertaining or enjoying tranquil sunsets over the golf course.Designed for multigenerational living or hosting guests, this home includes a private entrance, ensuring everyone has their own space and comfort.Don't miss your chance to own this remarkable property in a vibrant community. Schedule your showing today and experience the perfect blend of luxury and leisure at 222 Amelia Drive!Please note that the wooded area to the right of the home belongs to this lot as well, giving you ample privacy.
Interior
Appliances
- Gas Range, Microwave
Bedrooms
- Bedrooms: 4
Bathrooms
- Total bathrooms: 3
- Half baths: 1
- Full baths: 2
Laundry
- Washer Hookup
- Electric Dryer Hookup
Cooling
- Ceiling Fan(s), Multi Units, Central Air
Heating
- Electric, Multi Units, Heat Pump, Fireplace(s)
Fireplace
- 1
Features
- Blinds, Kitchen Island, Washer/Dryer Hookup, Walk-In Closet(s), Smoke Detector, Pantry, In-Law Floorplan, Entrance Foyer, Electric Dryer Hookup, Eat-in Kitchen, Cable TV, Built-in Features
Size
- 4,404 sq ft
Exterior
Private Pool
- No
Patio & Porch
- Deck, Sun Room, Rear Porch
Roof
- Composition
Garage
- Garage Spaces:
- Garage
Carport
- None
Year Built
- 2007
Lot Size
- 0.6 acres
- 26,136 sq ft
Waterfront
- No
Water Source
- Public
Sewer
- Public Sewer
Community Info
HOA Fee
- $165
Senior Community
- No
Features
- Bike/Walking Path, Tennis Court(s), Street Lights, Golf, Pool, Pickleball Court, Clubhouse
Location
- City: Mc Cormick
- County/Parrish: McCormick
Listing courtesy of: Kerry Gambrell Hall, Savannah Lakes Realty Listing Agent Contact Information: [email protected]
Source: Augmlsf
MLS ID: 534496
IDX information is provided exclusively for consumers' personal, non-commercial use. It may not be used for any purpose other than to identify prospective properties consumers may be interested in purchasing. The data is deemed reliable but is not guaranteed accurate by the MLS.
Want to learn more about Savannah Lakes Village?
Here is the community real estate expert who can answer your questions, take you on a tour, and help you find the perfect home.
Get started today with your personalized 55+ search experience!
Homes Sold:
55+ Homes Sold:
Sold for this Community:
Avg. Response Time:
Community Key Facts
Age Restrictions
Amenities & Lifestyle
- See Savannah Lakes Village amenities
- See Savannah Lakes Village clubs, activities, and classes
Homes in Community
- Total Homes: 4,800
- Home Types: Single-Family, Attached
Gated
- No
Construction
- Construction Dates: 1989 - Present
- Builder: Multiple Builders, R.T. Bailey Construction, Inc., Capital Home Builders, Lee Builders, Petersen Builders, Impresa Homes
Similar homes in this community
Popular cities in South Carolina
The following amenities are available to Savannah Lakes Village - McCormick, SC residents:
- Clubhouse/Amenity Center
- Golf Course
- Restaurant
- Fitness Center
- Indoor Pool
- Outdoor Pool
- Aerobics & Dance Studio
- Ballroom
- Bowling
- Walking & Biking Trails
- Tennis Courts
- Pickleball Courts
- Bocce Ball Courts
- Horseshoe Pits
- Lakes - Boat Accessible
- Table Tennis
- Golf Practice Facilities/Putting Green
- Multipurpose Room
- Misc.
There are plenty of activities available in Savannah Lakes Village. Here is a sample of some of the clubs, activities and classes offered here.
- America's Boating Club
- Aqua Fitness
- Archery
- Biking
- Bluebird Society
- Boating
- Bowling
- Bridge
- Bunko
- Camping
- Canoeing
- Car Club
- Caregivers Support Group
- Community Chorus
- Concerts
- Darts
- Discussion Group
- Euchre
- First Responders
- Fishing
- Fitness Classes
- Gardening
- Geocaching
- Golf
- Grief Share Support Group
- Hiking
- Hunting
- Investment Club
- Kayaking
- Ladies Book Club
- Lions Club
- Mac User Group
- Mahjong
- Motorcycle Club
- Needle Art
- Outdoor Adventure Club
- Pickleball
- Quilt Club
- Road Warriors Actions Group
- Sailing
- Skeet Shooting
- Softball
- Strength Training Classes
- Swimming
- Table Tennis
- Tennis
- Theater Group
- Travel Club
- Veterans Group
- Water Skiing
- Wine Club
- Yoga

